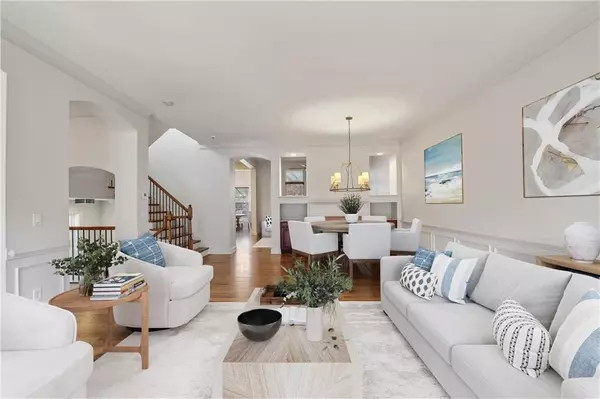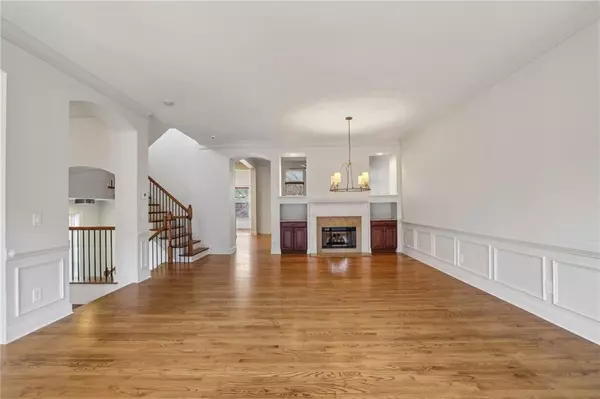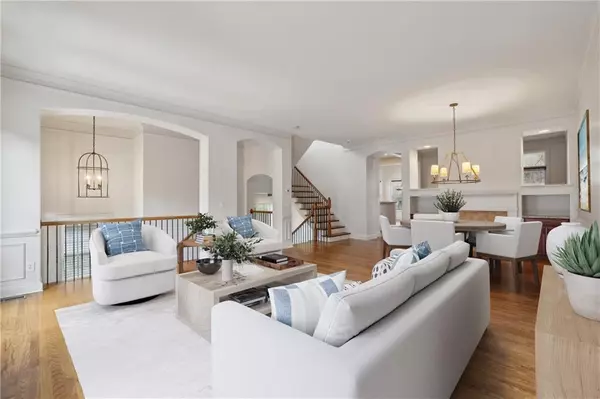$602,000
$630,000
4.4%For more information regarding the value of a property, please contact us for a free consultation.
4 Beds
3.5 Baths
3,484 SqFt
SOLD DATE : 05/06/2024
Key Details
Sold Price $602,000
Property Type Townhouse
Sub Type Townhouse
Listing Status Sold
Purchase Type For Sale
Square Footage 3,484 sqft
Price per Sqft $172
Subdivision Riverwalk At Wildwood
MLS Listing ID 7362925
Sold Date 05/06/24
Style Townhouse,Traditional
Bedrooms 4
Full Baths 3
Half Baths 1
Construction Status Resale
HOA Fees $2,615
HOA Y/N Yes
Originating Board First Multiple Listing Service
Year Built 2008
Annual Tax Amount $4,902
Tax Year 2023
Lot Size 2,178 Sqft
Acres 0.05
Property Description
Move in and enjoy this gated community of Riverwalk at Wildwood, in a prime location offering this rarely available and highly sought after executive, end unit, townhome. The community offers something for everyone. Enjoy the Truist Park and all the attractions of The Battery, such as restaurants, and shopping – only 2 +/- miles away! Or if you prefer being in the midst of nature, you will love the proximity to the Chattahoochee National Recreation area, w/ close access to nature trails such as Cochran Shoals along the Chattahoochee River. Or perhaps just enjoy being home! The 3 story home is nestled away from busy roads and all 3 levels are above ground. Many features make this home move in ready such as: hardwood flrs in the main living areas, 10’ ceilings on all levels, gracious size rooms, open floor plan for living, dining, den, kitchen and breakfast room, abundance of natural light w/ numerous windows & being an end unit gives you extra wall of windows! There is a balcony on each floor, all overlooking your fenced backyard. A double-sided fireplace separates the dining and living area. Kitchen features stainless appliances, storage, entertaining space and is truly immaculate. Top floor features a large primary suite with a huge closet & very generous size bathroom. Lower level features a large flex room ready for your pool table, full bedroom and bath. Last but certainly not least, another end unit feature, is the ability to access your backyard without going through the house. This is great for any type of maintenance needing access. To give you a complete review of the townhome, please see the floor plan included in photos, which is provided for room reference only with approx. square footage. Some photos have been virtually staged.
Location
State GA
County Cobb
Lake Name None
Rooms
Bedroom Description Oversized Master,Sitting Room
Other Rooms None
Basement Daylight, Exterior Entry, Finished, Finished Bath, Full
Dining Room Open Concept, Seats 12+
Interior
Interior Features Disappearing Attic Stairs, Double Vanity, Entrance Foyer, High Ceilings 10 ft Main, High Ceilings 10 ft Upper, High Speed Internet, Tray Ceiling(s), Walk-In Closet(s)
Heating Forced Air
Cooling Ceiling Fan(s), Central Air
Flooring Carpet, Hardwood
Fireplaces Number 1
Fireplaces Type Double Sided, Family Room, Gas Log, Gas Starter, Keeping Room
Window Features None
Appliance Dishwasher, Disposal, Electric Oven, Gas Cooktop, Microwave, Refrigerator
Laundry In Hall, Laundry Room, Upper Level
Exterior
Exterior Feature Balcony, Private Yard, Storage, Private Entrance
Parking Features Garage, Garage Door Opener, Garage Faces Front, Level Driveway
Garage Spaces 2.0
Fence Back Yard, Wrought Iron
Pool None
Community Features Gated, Homeowners Assoc, Near Schools, Near Shopping, Near Trails/Greenway, Public Transportation
Utilities Available Cable Available, Electricity Available, Natural Gas Available, Phone Available, Sewer Available, Water Available
Waterfront Description None
View Other
Roof Type Composition
Street Surface Asphalt
Accessibility None
Handicap Access None
Porch Deck, Patio, Rear Porch
Private Pool false
Building
Lot Description Corner Lot, Level
Story Three Or More
Foundation See Remarks
Sewer Public Sewer
Water Public
Architectural Style Townhouse, Traditional
Level or Stories Three Or More
Structure Type Brick 3 Sides
New Construction No
Construction Status Resale
Schools
Elementary Schools Brumby
Middle Schools East Cobb
High Schools Wheeler
Others
HOA Fee Include Maintenance Grounds,Sewer,Trash,Water
Senior Community no
Restrictions true
Tax ID 17094001310
Ownership Fee Simple
Financing no
Special Listing Condition None
Read Less Info
Want to know what your home might be worth? Contact us for a FREE valuation!

Our team is ready to help you sell your home for the highest possible price ASAP

Bought with Keller Williams Realty Atl Perimeter

"My job is to find and attract mastery-based agents to the office, protect the culture, and make sure everyone is happy! "
GET MORE INFORMATION
Request More Info








