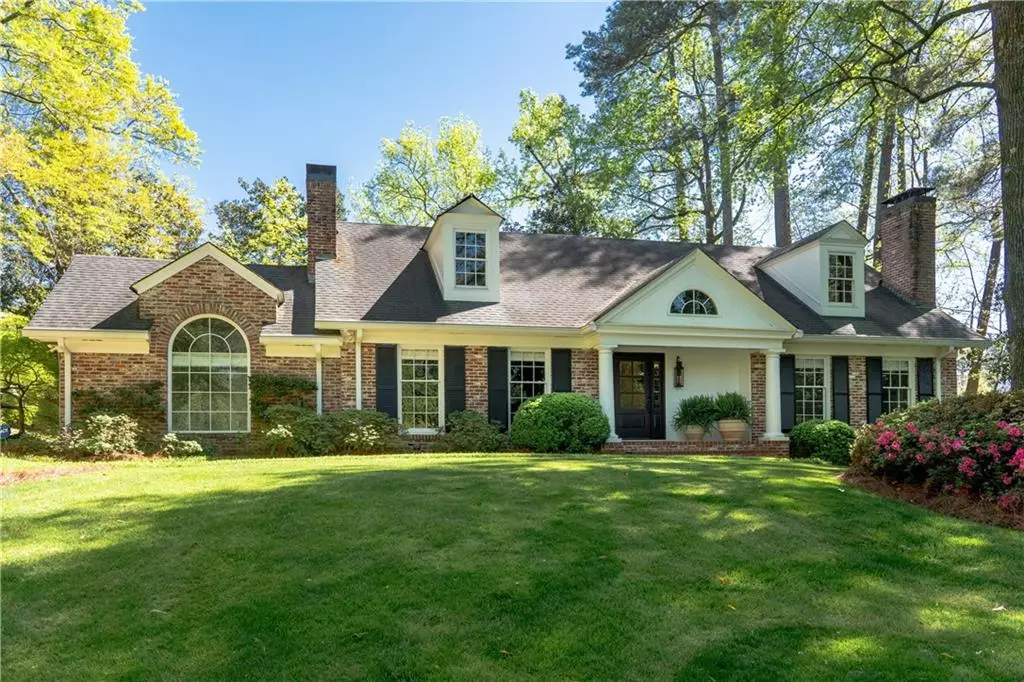$1,625,000
$1,700,000
4.4%For more information regarding the value of a property, please contact us for a free consultation.
3 Beds
3.5 Baths
3,317 SqFt
SOLD DATE : 05/02/2024
Key Details
Sold Price $1,625,000
Property Type Single Family Home
Sub Type Single Family Residence
Listing Status Sold
Purchase Type For Sale
Square Footage 3,317 sqft
Price per Sqft $489
Subdivision Tuxedo Park
MLS Listing ID 7363623
Sold Date 05/02/24
Style Traditional
Bedrooms 3
Full Baths 3
Half Baths 1
Construction Status Updated/Remodeled
HOA Y/N No
Originating Board First Multiple Listing Service
Year Built 1959
Annual Tax Amount $13,926
Tax Year 2023
Lot Size 0.780 Acres
Acres 0.78
Property Description
Perfect location meets Perfect renovation! This charming homes sits on a cul-de-sac in Tuxedo Park on a beautiful lot. The outstanding indoor and outdoor entertaining spaces, the master on the main, the elevator to all three floors, and the stunning renovation makes this home a rare find! Walking in the front door you see the large flexible abundance living space, gleaming hardwood floors and the beautiful moldings. The gorgeous custom kitchen has a paneled front sub zero refrigerator, stainless steel luxury appliances, marble counter tops and custom cabinets. The large kitchen opens to a large scullery with a second dishwasher, a second sink and an abundance of glass front custom cabinets. The storage is amazing and makes entertaining a dream! A well detailed home office and a half bath and a breakfast room sits off of the kitchen. The master suite on the main has an enormous walk in custom closet, master bedroom with built in bookcases and a fireplace, a stunning master bath with double custom vanities, a large soaking tub, a large separate shower. All adorned with spa like details. Large elevator to all three levels makes living so easy in this home. The two very large living spaces with an abundance of windows and fireplace and trey ceilings gives you flexibility to set the home up as you live. The outdoor spaces are incredible!! The addition of a covered patio with a fireplace, blue stone floors all open to a beautiful yard will make you want to throw a party or curl up and watch sports all weekend! The side yard has artificial turf and gorgeous landscaping. The lot is actually quite large with room for more gardens or whatever you desire! The upstairs is complete with 2 bedrooms and 1 full bath. Each bedroom has a huge walk in closet as well as tons of storage on the second floor. The basement is nicely finished with a family room with a fireplace, built in shelves, laundry room, a full bath and even more storage. Sliding glass doors opens to the walk out side yard. The oversized 2 car garage opens to a great space with 2 sets of double iron french doors open to the covered porch and the driveway. The home also has a generator. This a great home in such an amazing location close to shops, restaurants, museums and parks in Buckhead.
Location
State GA
County Fulton
Lake Name None
Rooms
Bedroom Description Master on Main,Other
Other Rooms None
Basement Daylight, Exterior Entry, Finished, Finished Bath, Interior Entry, Walk-Out Access
Main Level Bedrooms 1
Dining Room Seats 12+, Separate Dining Room
Interior
Interior Features Bookcases, Crown Molding, Double Vanity, Elevator, Entrance Foyer, High Ceilings 9 ft Main, Walk-In Closet(s)
Heating Central
Cooling Central Air
Flooring Ceramic Tile, Hardwood
Fireplaces Number 4
Fireplaces Type Basement, Family Room, Master Bedroom, Outside
Window Features Insulated Windows,Window Treatments
Appliance Dishwasher, Disposal, Double Oven, Dryer, Gas Cooktop, Microwave, Range Hood, Refrigerator, Washer
Laundry In Basement
Exterior
Exterior Feature Balcony, Courtyard, Garden, Private Yard
Garage Driveway, Garage, Garage Faces Rear
Garage Spaces 2.0
Fence Back Yard, Chain Link, Privacy
Pool None
Community Features None
Utilities Available Cable Available, Electricity Available, Natural Gas Available
Waterfront Description None
View Trees/Woods, Other
Roof Type Shingle
Street Surface Asphalt
Accessibility None
Handicap Access None
Porch Covered, Rear Porch
Private Pool false
Building
Lot Description Back Yard, Cul-De-Sac, Front Yard, Level, Private
Story Three Or More
Foundation Combination
Sewer Public Sewer
Water Public
Architectural Style Traditional
Level or Stories Three Or More
Structure Type Brick 4 Sides
New Construction No
Construction Status Updated/Remodeled
Schools
Elementary Schools Jackson - Atlanta
Middle Schools Willis A. Sutton
High Schools North Atlanta
Others
Senior Community no
Restrictions false
Tax ID 17 011500010286
Special Listing Condition None
Read Less Info
Want to know what your home might be worth? Contact us for a FREE valuation!

Our team is ready to help you sell your home for the highest possible price ASAP

Bought with Non FMLS Member

"My job is to find and attract mastery-based agents to the office, protect the culture, and make sure everyone is happy! "
GET MORE INFORMATION
Request More Info








