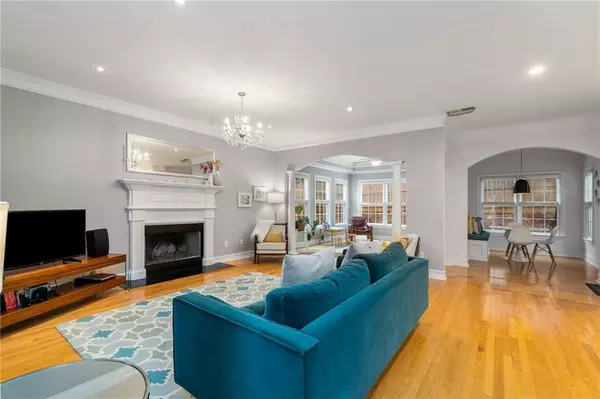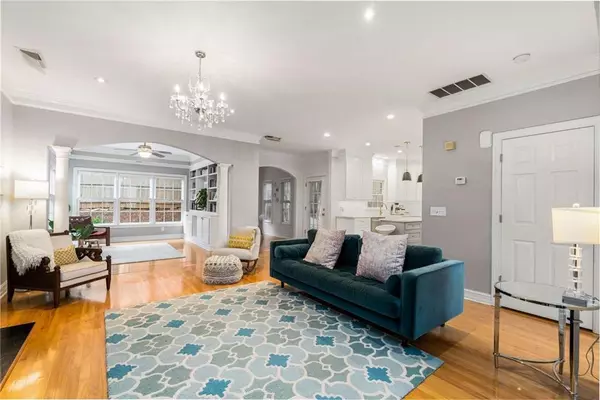$835,000
$825,000
1.2%For more information regarding the value of a property, please contact us for a free consultation.
3 Beds
2.5 Baths
2,665 SqFt
SOLD DATE : 04/30/2024
Key Details
Sold Price $835,000
Property Type Single Family Home
Sub Type Single Family Residence
Listing Status Sold
Purchase Type For Sale
Square Footage 2,665 sqft
Price per Sqft $313
Subdivision Sycamore Ridge
MLS Listing ID 7358034
Sold Date 04/30/24
Style Traditional
Bedrooms 3
Full Baths 2
Half Baths 1
Construction Status Resale
HOA Fees $425
HOA Y/N No
Originating Board First Multiple Listing Service
Year Built 1999
Annual Tax Amount $10,984
Tax Year 2023
Lot Size 4,356 Sqft
Acres 0.1
Property Description
This newly listed home, nestled in the charming community of Sycamore Ridge, promises an unparalleled living experience. Boasting three bedrooms and two and a half baths, this residence exudes comfort and style. As you step into the home, you're greeted by the open concept spacious living areas and a renovated kitchen adorned with pristine white cabinets and stunning quartz countertops, complemented by brand-new appliances. Convenience is at your fingertips, with the kitchen just steps away from the attached two-car garage, making grocery unloading a breeze. The primary suite is a sanctuary of tranquility, suffused with natural light that highlights its serene ambiance. Recently renovated, the spa-like bath is a testament to luxury, featuring dual vanities, a shower enclosed by elegant glass doors, and a sumptuous soaking tub-an invitation to unwind after a long day. Located in the sought after city of Decatur school system makes this home a perfect choice for your family. All this and just a short distance to Decatur Square where you will find amazing restaurants, local shops and some of the city's best festivals. Transportation to the airport, sports venues or to work is a breeze using Marta as you are less than a mile from the Avondale Station.
Location
State GA
County Dekalb
Lake Name None
Rooms
Bedroom Description Oversized Master
Other Rooms None
Basement None
Dining Room Great Room, Seats 12+
Interior
Interior Features Bookcases, Entrance Foyer, High Ceilings 10 ft Main, High Speed Internet, Walk-In Closet(s)
Heating Central
Cooling Ceiling Fan(s), Central Air
Flooring Carpet, Hardwood
Fireplaces Number 1
Fireplaces Type Family Room
Window Features Insulated Windows
Appliance Dishwasher, Disposal, Gas Range, Microwave, Refrigerator
Laundry In Kitchen, Main Level
Exterior
Exterior Feature Other
Garage Driveway, Garage, Garage Faces Front
Garage Spaces 2.0
Fence Back Yard
Pool None
Community Features Homeowners Assoc, Near Public Transport, Near Schools, Near Shopping, Park, Playground, Sidewalks, Street Lights
Utilities Available Cable Available, Electricity Available, Natural Gas Available, Phone Available, Water Available
Waterfront Description None
View City
Roof Type Composition
Street Surface Asphalt
Accessibility None
Handicap Access None
Porch Covered, Front Porch, Patio, Rear Porch
Parking Type Driveway, Garage, Garage Faces Front
Private Pool false
Building
Lot Description Back Yard, Level
Story Two
Foundation See Remarks
Sewer Public Sewer
Water Public
Architectural Style Traditional
Level or Stories Two
Structure Type Brick 4 Sides,Cement Siding
New Construction No
Construction Status Resale
Schools
Elementary Schools Glennwood
Middle Schools Beacon Hill
High Schools Decatur
Others
HOA Fee Include Maintenance Grounds,Reserve Fund
Senior Community no
Restrictions false
Tax ID 18 007 10 012
Acceptable Financing Cash, Conventional
Listing Terms Cash, Conventional
Financing no
Special Listing Condition None
Read Less Info
Want to know what your home might be worth? Contact us for a FREE valuation!

Our team is ready to help you sell your home for the highest possible price ASAP

Bought with Keller Knapp

"My job is to find and attract mastery-based agents to the office, protect the culture, and make sure everyone is happy! "
GET MORE INFORMATION
Request More Info








