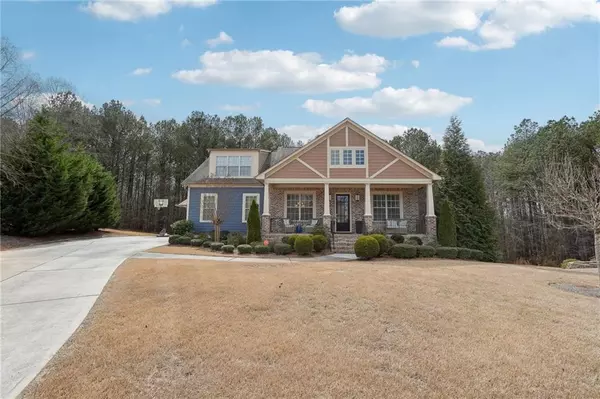$645,000
$645,000
For more information regarding the value of a property, please contact us for a free consultation.
6 Beds
4 Baths
2,636 SqFt
SOLD DATE : 04/29/2024
Key Details
Sold Price $645,000
Property Type Single Family Home
Sub Type Single Family Residence
Listing Status Sold
Purchase Type For Sale
Square Footage 2,636 sqft
Price per Sqft $244
Subdivision River Crest
MLS Listing ID 7351422
Sold Date 04/29/24
Style Other
Bedrooms 6
Full Baths 4
Construction Status Resale
HOA Fees $1,300
HOA Y/N Yes
Originating Board First Multiple Listing Service
Year Built 2014
Annual Tax Amount $6,943
Tax Year 2023
Lot Size 0.800 Acres
Acres 0.8
Property Description
This stunning John Wieland home is nestled in the desirable River Crest subdivision! Boasting 6 bedrooms and 4 full baths, this home is a spacious retreat with a finished basement offering an additional 1900 square feet of living space. The outdoor living spaces are equally impressive, with a large porch, oversized deck, and a screened-in sunroom, perfect for enjoying the beautiful surroundings.
Inside, the open floor plan flows seamlessly and features gorgeous hardwood floors, a gourmet kitchen with stainless steel appliances, and quartz countertops. The family room is a cozy gathering spot with a fireplace and built-in bookshelves. The main level also includes a formal dining room, a study/guest suite, and the luxurious owner's suite with a spa-like bath featuring double vanities, tile floors, and a large glass/tile shower. Upstairs, you'll find a versatile flex room and two more bedrooms.
Descend to the fully finished basement and immerse yourself in an entertainment paradise. Indulge at the sleek wet bar, catch the latest blockbuster in the entertainment room, or break a sweat in the private exercise room. Two additional bedrooms in the basement offer flexibility for guests, extended family, or home office space.
Situated on nearly an acre of land, this home provides ample privacy and space for outdoor activities. With its convenient location just minutes from I-85 and 25 minutes from the airport, this property offers both luxury and accessibility. Don't let this opportunity to own your dream home slip away!
Location
State GA
County Fayette
Lake Name None
Rooms
Bedroom Description Master on Main,Oversized Master,Other
Other Rooms Other
Basement Finished, Finished Bath, Full, Interior Entry, Walk-Out Access
Main Level Bedrooms 2
Dining Room Other
Interior
Interior Features Other
Heating Central
Cooling Other
Flooring Hardwood, Other
Fireplaces Number 2
Fireplaces Type Electric
Window Features None
Appliance Other
Laundry Main Level, Mud Room, Other
Exterior
Exterior Feature Other
Garage Garage, Level Driveway
Garage Spaces 2.0
Fence None
Pool None
Community Features Clubhouse, Pool, Sidewalks
Utilities Available Other
Waterfront Description None
View Other
Roof Type Other
Street Surface Paved
Accessibility None
Handicap Access None
Porch Covered, Deck, Front Porch
Parking Type Garage, Level Driveway
Private Pool false
Building
Lot Description Cul-De-Sac, Landscaped, Level, Private, Other
Story Three Or More
Foundation See Remarks
Sewer Public Sewer
Water Public
Architectural Style Other
Level or Stories Three Or More
Structure Type Other
New Construction No
Construction Status Resale
Schools
Elementary Schools Robert J. Burch
Middle Schools Flat Rock
High Schools Sandy Creek
Others
Senior Community no
Restrictions false
Tax ID 072506007
Special Listing Condition None
Read Less Info
Want to know what your home might be worth? Contact us for a FREE valuation!

Our team is ready to help you sell your home for the highest possible price ASAP

Bought with Virtual Properties Realty.com

"My job is to find and attract mastery-based agents to the office, protect the culture, and make sure everyone is happy! "
GET MORE INFORMATION
Request More Info








