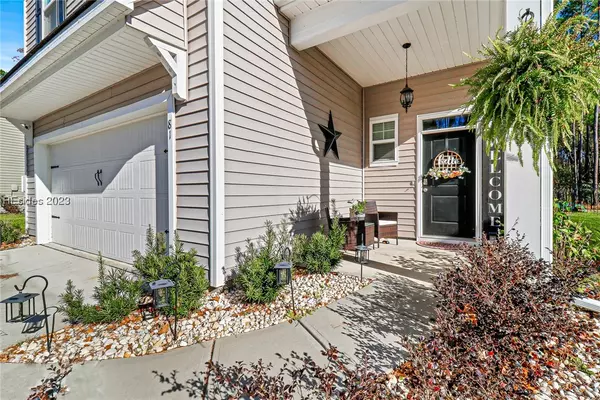$465,000
$467,000
0.4%For more information regarding the value of a property, please contact us for a free consultation.
5 Beds
3.5 Baths
2,583 SqFt
SOLD DATE : 04/30/2024
Key Details
Sold Price $465,000
Property Type Single Family Home
Sub Type Single Family Residence
Listing Status Sold
Purchase Type For Sale
Square Footage 2,583 sqft
Price per Sqft $180
Subdivision Mill Creek At Cypress Ridge
MLS Listing ID 439420
Sold Date 04/30/24
Style Two Story
Bedrooms 5
Full Baths 3
Half Baths 1
Year Built 2021
Property Description
This spacious, newly built home is located in the highly sought-after community of Cypress Ridge. 81 Cedar View has 5bedrooms, or 4bedrooms with a HUGE BONUS ROOM, 3.5 bathrooms, a loft area upstairs, smart home wiring, tankless water heater, great fenced-in backyard with a wooded/lagoon view & 2-car garage. This Wren model home has the ideal layout with the primary bedroom & laundry on the 1st floor. The kitchen has stainless steel appliances, gas range, granite counter tops and LVP floors. Cypress Ridge has many amenities including 2 community pools, playground, fitness center, leisure trails, pickleball & tennis courts, dog park and more.
Location
State SC
County Beaufort
Area Bluffton/General
Interior
Interior Features Attic, Ceiling Fan(s), Main Level Primary, Multiple Closets, Smooth Ceilings, Separate Shower, Cable TV, Unfinished Walls, Entrance Foyer, Eat-in Kitchen
Heating Central
Cooling Central Air
Flooring Carpet, Vinyl
Furnishings Unfurnished
Window Features Insulated Windows
Appliance Dryer, Dishwasher, Disposal, Gas Range, Microwave, Refrigerator, Self Cleaning Oven, Washer, Tankless Water Heater
Exterior
Exterior Feature Fence, Sprinkler/Irrigation, Paved Driveway, Porch, Patio, Rain Gutters, Storm/Security Shutters
Parking Features Garage, Two Car Garage
Garage Spaces 2.0
Pool Community
Amenities Available Business Center, Clubhouse, Dog Park, Fitness Center, Gas, Barbecue, Picnic Area, Playground, Pool, Tennis Court(s), Trail(s)
View Y/N true
View Trees/Woods
Roof Type Asphalt
Porch Rear Porch, Front Porch, Patio
Garage true
Building
Lot Description 1/4 to 1/2 Acre Lot
Story 2
Water Public
Structure Type Vinyl Siding
Others
Security Features Security System,Fire Alarm,Smoke Detector(s)
Acceptable Financing Cash, Conventional, FHA
Listing Terms Cash, Conventional, FHA
Special Listing Condition None
Pets Allowed Yes
Read Less Info
Want to know what your home might be worth? Contact us for a FREE valuation!

Our team is ready to help you sell your home for the highest possible price ASAP

Bought with Keller Williams Realty
"My job is to find and attract mastery-based agents to the office, protect the culture, and make sure everyone is happy! "
GET MORE INFORMATION
Request More Info








