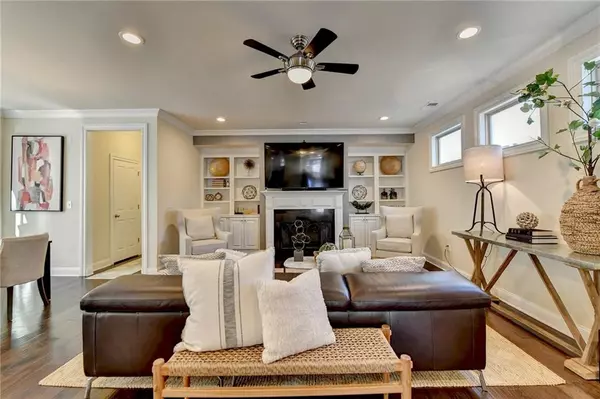$675,000
$675,000
For more information regarding the value of a property, please contact us for a free consultation.
4 Beds
3.5 Baths
2,530 SqFt
SOLD DATE : 04/26/2024
Key Details
Sold Price $675,000
Property Type Single Family Home
Sub Type Single Family Residence
Listing Status Sold
Purchase Type For Sale
Square Footage 2,530 sqft
Price per Sqft $266
Subdivision Jamestown
MLS Listing ID 7340734
Sold Date 04/26/24
Style Traditional
Bedrooms 4
Full Baths 3
Half Baths 1
Construction Status Resale
HOA Y/N Yes
Originating Board First Multiple Listing Service
Year Built 2013
Annual Tax Amount $4,597
Tax Year 2023
Lot Size 4,791 Sqft
Acres 0.11
Property Description
Welcome to your Happily Ever After. Not only is this home GORGEOUS, it makes living your best life EASY! Imagine no yard maintenance within this gated community that happens to be perfectly located to EVERYTHING your heart desires.. shopping, entertainment, recreation, education and so much more! The home has been exceptionally cared for and it shows. Be prepared to fall in love with the open floorplan and feel of this home. Hardwood floors grace the main level. Newer lighting throughout. The kitchen boasts everything you need to cook and entertain....freshly painted white cabinets, stainless appliances, double ovens, gas cooktop. Relax and unwind at the end of the day in your fenced courtyard with twinkle lights and pavers. The firepit is perfect for a chilly night and this is the perfect backdrop. All of this is merely steps away from the action inside the home and accessed by a beautiful set of French doors! A well proportioned main level living space will delight you as the family room, kitchen and breakfast area flow so amazingly together. Designer neutral paint throughout. The neighborhood is within walking distance to Halcyon, Greenway Trail access and is just minutes to Alpharetta City Center, Avalon, GA-400, and much more!! The HOA includes Swim/Tennis, clubhouse, lawn maintenance, and trash service. Welcome HOME!
Location
State GA
County Forsyth
Lake Name None
Rooms
Bedroom Description Oversized Master,Split Bedroom Plan
Other Rooms None
Basement None
Dining Room Open Concept, Seats 12+
Interior
Interior Features Bookcases, Double Vanity, Entrance Foyer, High Speed Internet, Tray Ceiling(s), Walk-In Closet(s)
Heating Forced Air, Natural Gas
Cooling Ceiling Fan(s), Central Air
Flooring Carpet, Hardwood
Fireplaces Number 1
Fireplaces Type Family Room, Gas Log
Window Features Insulated Windows
Appliance Dishwasher, Disposal, Double Oven, Gas Cooktop, Gas Oven, Gas Water Heater, Microwave
Laundry Laundry Room, Upper Level
Exterior
Exterior Feature Awning(s), Courtyard, Lighting, Private Yard
Garage Garage, Garage Faces Rear
Garage Spaces 2.0
Fence Fenced
Pool None
Community Features Clubhouse, Gated, Homeowners Assoc, Near Shopping, Near Trails/Greenway, Pool, Sidewalks, Street Lights, Tennis Court(s)
Utilities Available Cable Available, Electricity Available, Natural Gas Available, Phone Available, Sewer Available, Underground Utilities, Water Available
Waterfront Description None
View Other
Roof Type Composition
Street Surface Asphalt,Concrete,Paved
Accessibility None
Handicap Access None
Porch Patio
Private Pool false
Building
Lot Description Level
Story Two
Foundation Slab
Sewer Public Sewer
Water Public
Architectural Style Traditional
Level or Stories Two
Structure Type Brick Front,Cement Siding
New Construction No
Construction Status Resale
Schools
Elementary Schools Big Creek
Middle Schools Desana
High Schools Denmark High School
Others
HOA Fee Include Maintenance Grounds,Reserve Fund,Swim,Tennis
Senior Community no
Restrictions true
Tax ID 044 198
Special Listing Condition None
Read Less Info
Want to know what your home might be worth? Contact us for a FREE valuation!

Our team is ready to help you sell your home for the highest possible price ASAP

Bought with Orchard Brokerage LLC

"My job is to find and attract mastery-based agents to the office, protect the culture, and make sure everyone is happy! "
GET MORE INFORMATION
Request More Info








