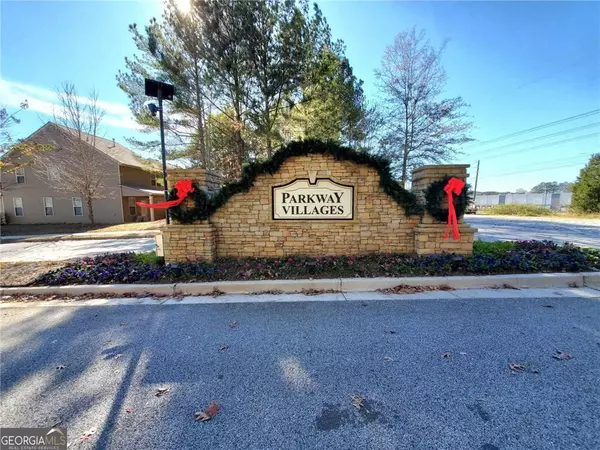$375,000
$389,000
3.6%For more information regarding the value of a property, please contact us for a free consultation.
4 Beds
2.5 Baths
10,367 Sqft Lot
SOLD DATE : 04/26/2024
Key Details
Sold Price $375,000
Property Type Single Family Home
Sub Type Single Family Residence
Listing Status Sold
Purchase Type For Sale
Subdivision Parkway Villages
MLS Listing ID 7336209
Sold Date 04/26/24
Style Craftsman
Bedrooms 4
Full Baths 2
Half Baths 1
Construction Status Resale
HOA Fees $1,080
HOA Y/N Yes
Originating Board First Multiple Listing Service
Year Built 2018
Annual Tax Amount $4,857
Tax Year 2022
Lot Size 10,367 Sqft
Acres 0.238
Property Description
Welcome to Your Dream Home! Discover the perfect blend of style and relaxation in this stunning 4-bedroom, 2.5-bathroom residence that epitomizes modern Comfort living. Nestled in a peaceful neighborhood, this home offers a harmonious balance between chic and warmth, creating an inviting atmosphere for you and your family. Spacious Living Areas: Enjoy the expansive living spaces, ideal for entertaining guests or unwinding with loved ones. The semi-open-concept design seamlessly connects the living room, dining area, and kitchen, providing a perfect flow for social gatherings. The heart of this home is the gourmet kitchen, equipped with top-of-the-line appliances, ample counter space, and custom cabinetry. Whether you're a culinary enthusiast or just love to gather around good food, this kitchen is sure to inspire your inner chef. Serene Bedrooms: Retreat to the tranquility of your principal suite, featuring a generous layout, walk-in closet, and a spa-like ensuite bathroom. Three additional bedrooms offer versatility for a growing family, a home office, or a guest room. Outdoor Oasis: Make it your challenge to turn this beautifully landscaped backyard into your own private paradise. Perfect for weekend barbecues, or simply basking in the serenity of nature, the outdoor space can be designed for both relaxation and recreation. Upgraded Amenities: This home comes with thoughtful upgrades, modern fixtures, energy-efficient features, ensuring a stylish and eco-friendly living experience. Convenient Location: Enjoy the convenience of nearby schools, parks, shopping centers, and easy access to major transportation routes; best of all, it is less than 15 minutes to Hartsfield International Airport. This home is situated in a family-friendly community that combines the charm of suburban living with urban accessibility. Versatile Spaces: The layout offers flexible spaces that can be adapted to suit your lifestyle. Use the extra room as a home office, playroom, or exercise space a the possibilities are endless. Two-Car Garage: Your convenience is a priority. The attached two-car garage provides secure parking and additional storage space. Don't miss the opportunity to make this house your home! Make the call today to schedule a private viewing and take the first step toward living your best life in this exceptional 4-bedroom, 2.5-bathroom residence. Your dream home awaits!
Location
State GA
County Fulton
Lake Name None
Rooms
Bedroom Description Other
Other Rooms None
Basement None
Dining Room Great Room
Interior
Interior Features Disappearing Attic Stairs, Double Vanity, High Ceilings, High Ceilings 9 ft Lower, High Ceilings 9 ft Main, High Ceilings 9 ft Upper, Tray Ceiling(s), Walk-In Closet(s)
Heating Natural Gas
Cooling Central Air
Flooring Carpet, Ceramic Tile, Laminate
Fireplaces Number 1
Fireplaces Type Gas Log, Living Room
Window Features Double Pane Windows,Insulated Windows
Appliance Dishwasher, Disposal, Electric Water Heater, Microwave, Refrigerator
Laundry Laundry Room, Upper Level
Exterior
Exterior Feature Rear Stairs
Garage Attached
Fence Back Yard, Fenced, Privacy, Wood
Pool None
Community Features Homeowners Assoc
Utilities Available Cable Available, Electricity Available, Natural Gas Available, Phone Available
Waterfront Description None
View City
Roof Type Composition
Street Surface Asphalt
Accessibility None
Handicap Access None
Porch Patio
Total Parking Spaces 2
Private Pool false
Building
Lot Description Back Yard, Flag Lot
Story Two
Foundation Slab
Sewer Public Sewer
Water Public
Architectural Style Craftsman
Level or Stories Two
Structure Type Cement Siding,Concrete
New Construction No
Construction Status Resale
Schools
Elementary Schools Mary Lin
Middle Schools Camp Creek
High Schools Westlake
Others
HOA Fee Include Maintenance Grounds,Reserve Fund
Senior Community no
Restrictions true
Tax ID 09F340001337091
Ownership Other
Financing no
Special Listing Condition None
Read Less Info
Want to know what your home might be worth? Contact us for a FREE valuation!

Our team is ready to help you sell your home for the highest possible price ASAP

Bought with AARE

"My job is to find and attract mastery-based agents to the office, protect the culture, and make sure everyone is happy! "
GET MORE INFORMATION
Request More Info








