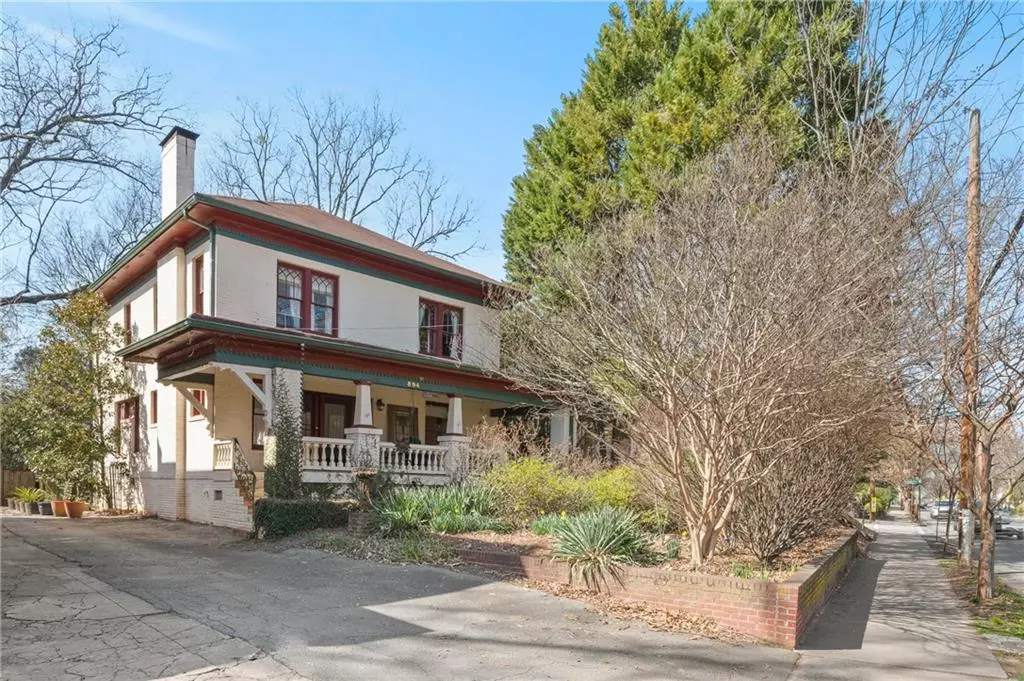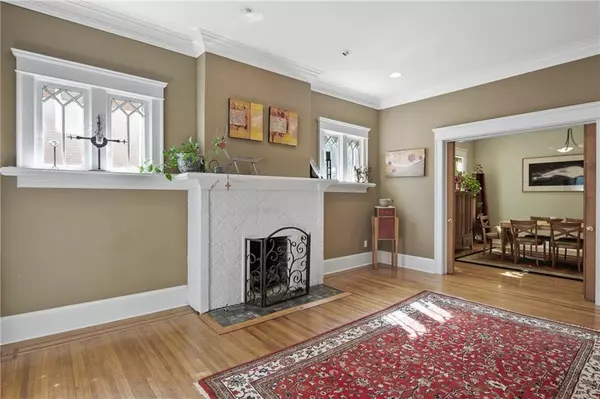$1,020,000
$1,195,000
14.6%For more information regarding the value of a property, please contact us for a free consultation.
3 Beds
2.5 Baths
2,752 SqFt
SOLD DATE : 04/25/2024
Key Details
Sold Price $1,020,000
Property Type Single Family Home
Sub Type Single Family Residence
Listing Status Sold
Purchase Type For Sale
Square Footage 2,752 sqft
Price per Sqft $370
Subdivision Virginia Highland
MLS Listing ID 7333834
Sold Date 04/25/24
Style Traditional
Bedrooms 3
Full Baths 2
Half Baths 1
Construction Status Resale
HOA Y/N No
Originating Board First Multiple Listing Service
Year Built 1935
Annual Tax Amount $9,240
Tax Year 2023
Lot Size 8,712 Sqft
Acres 0.2
Property Description
City in front, country in back! Welcome to this charming one-of-a-kind 3 bedroom, 2 1/2 bath, 2400+ square foot house with a private drive off Highland View leading to a detached garage. Home also has a separate driveway off of historic North Highland and is surrounded by a vibrant neighborhood filled with restaurants, bars, and shopping options. The spacious living area features high ceilings, large windows, and hardwood floors, creating an inviting and warm atmosphere. The open floor plan effortlessly connects the living room, dining area, and kitchen, making it perfect for entertaining guests or enjoying quality time with family. The three bedrooms provide comfortable and private spaces for relaxation, with the primary bedroom featuring an en-suite bathroom and private balcony overlooking the bird-filled backyard. Heated floors in both full bathrooms provide a luxurious touch and added comfort. One of the standout features of this property is the detached garage with alley access off of Highland View, providing ample storage space or the potential for a workshop or studio. The home also has a driveway to enter from North Highland!!
Location
State GA
County Fulton
Lake Name None
Rooms
Bedroom Description None
Other Rooms Garage(s)
Basement Crawl Space
Dining Room Separate Dining Room
Interior
Interior Features Disappearing Attic Stairs, Double Vanity, High Ceilings 9 ft Main
Heating Central, Forced Air, Natural Gas
Cooling Central Air, Electric
Flooring Hardwood
Fireplaces Number 2
Fireplaces Type Gas Log, Great Room, Other Room
Window Features None
Appliance Dishwasher, Disposal
Laundry Laundry Room, Main Level
Exterior
Exterior Feature Balcony, Private Entrance
Garage Detached, Garage, Garage Door Opener
Garage Spaces 2.0
Fence Back Yard
Pool None
Community Features Near Beltline, Near Schools, Near Shopping, Sidewalks, Street Lights
Utilities Available Cable Available, Electricity Available, Natural Gas Available, Phone Available, Sewer Available, Underground Utilities, Water Available
Waterfront Description None
View City
Roof Type Composition
Street Surface Asphalt
Accessibility None
Handicap Access None
Porch Covered, Deck, Front Porch, Rear Porch
Private Pool false
Building
Lot Description Back Yard, Front Yard, Level
Story Two
Foundation None
Sewer Public Sewer
Water Public
Architectural Style Traditional
Level or Stories Two
Structure Type Brick 4 Sides
New Construction No
Construction Status Resale
Schools
Elementary Schools Springdale Park
Middle Schools David T Howard
High Schools Midtown
Others
Senior Community no
Restrictions false
Tax ID 14 001600020365
Special Listing Condition None
Read Less Info
Want to know what your home might be worth? Contact us for a FREE valuation!

Our team is ready to help you sell your home for the highest possible price ASAP

Bought with Atlanta Fine Homes Sotheby's International

"My job is to find and attract mastery-based agents to the office, protect the culture, and make sure everyone is happy! "
GET MORE INFORMATION
Request More Info








