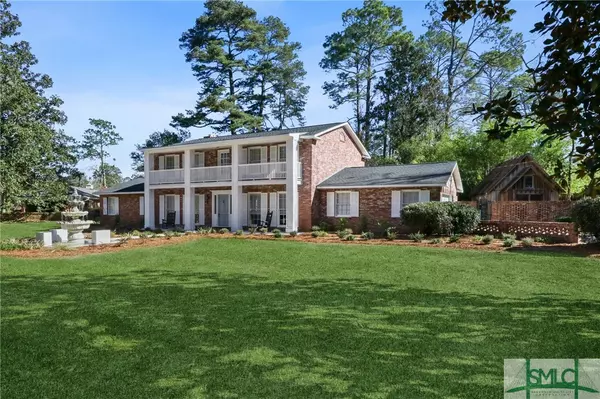$419,999
$419,999
For more information regarding the value of a property, please contact us for a free consultation.
5 Beds
4 Baths
3,900 SqFt
SOLD DATE : 04/25/2024
Key Details
Sold Price $419,999
Property Type Single Family Home
Sub Type Single Family Residence
Listing Status Sold
Purchase Type For Sale
Square Footage 3,900 sqft
Price per Sqft $107
Subdivision Colonial Acres
MLS Listing ID 304551
Sold Date 04/25/24
Style Colonial
Bedrooms 5
Full Baths 3
Half Baths 1
HOA Y/N No
Year Built 1961
Lot Size 0.420 Acres
Acres 0.42
Property Description
This showstopper is a private and fully gated home! The driveway leads to a brick home with TWO front porches, stunning landscaping & fountains! Upon entry you will immediately notice the beautiful brick floor & wood tread stair case! There is a formal sitting & dining room just off entry. Through the hall you will find a great open living room with wood beams, REAL cedar walls, gas fireplace, all overlooked by the updated kitchen! Main level also has a Landry room and the first of two Primary suites. Primary suite has trey ceilings, tiled en-suite bathroom with separate shower, oversized jetted tub, double vanities, & walk-in closet. Upstairs you will find 3 lg secondary bedrooms & the second Primary bedroom with en-suite bathroom. Out back you will find a private yard with patio, pergola, & another beautiful fountain. Bonus is the mostly finished cottage tucked away that has heating and cooling!
Location
State GA
County Wayne
Rooms
Other Rooms Outbuilding
Interior
Interior Features Breakfast Bar, Built-in Features, Breakfast Area, Tray Ceiling(s), Ceiling Fan(s), Double Vanity, Entrance Foyer, Jetted Tub, Main Level Primary, Primary Suite, Pantry, Recessed Lighting, Separate Shower, Upper Level Primary
Heating Electric, Heat Pump
Cooling Central Air, Electric
Fireplaces Number 1
Fireplaces Type Family Room, Gas
Fireplace Yes
Appliance Cooktop, Dishwasher, Electric Water Heater, Disposal, Gas Water Heater, Oven, Refrigerator
Laundry Laundry Room, Washer Hookup, Dryer Hookup
Exterior
Exterior Feature Balcony, Patio
Parking Features Attached, Garage Door Opener
Garage Spaces 2.0
Garage Description 2.0
Fence Yard Fenced
Water Access Desc Shared Well
Porch Balcony, Front Porch, Patio
Building
Lot Description Interior Lot, Level
Story 2
Sewer Public Sewer
Water Shared Well
Architectural Style Colonial
Additional Building Outbuilding
Others
Tax ID J26-77
Ownership Homeowner/Owner
Acceptable Financing Cash, Conventional, FHA, VA Loan
Listing Terms Cash, Conventional, FHA, VA Loan
Financing VA
Special Listing Condition Standard
Read Less Info
Want to know what your home might be worth? Contact us for a FREE valuation!

Our team is ready to help you sell your home for the highest possible price ASAP
Bought with Next Move Real Estate LLC
"My job is to find and attract mastery-based agents to the office, protect the culture, and make sure everyone is happy! "
GET MORE INFORMATION
Request More Info








