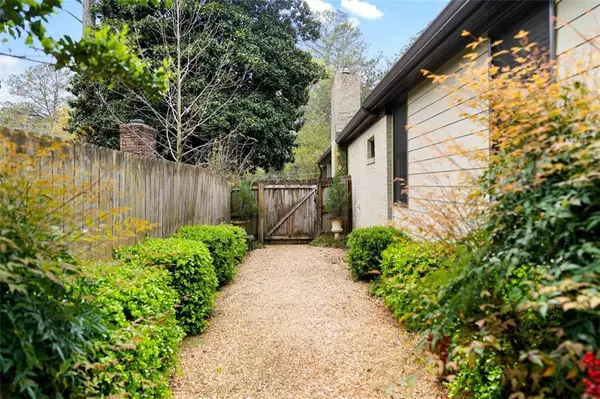$825,000
$775,000
6.5%For more information regarding the value of a property, please contact us for a free consultation.
3 Beds
3 Baths
2,300 SqFt
SOLD DATE : 04/19/2024
Key Details
Sold Price $825,000
Property Type Single Family Home
Sub Type Single Family Residence
Listing Status Sold
Purchase Type For Sale
Square Footage 2,300 sqft
Price per Sqft $358
Subdivision Briarlake
MLS Listing ID 7359329
Sold Date 04/19/24
Style Ranch
Bedrooms 3
Full Baths 3
Construction Status Updated/Remodeled
HOA Y/N No
Originating Board First Multiple Listing Service
Year Built 1952
Annual Tax Amount $5,350
Tax Year 2023
Lot Size 0.400 Acres
Acres 0.4
Property Description
Welcome to this exquisite home situated in the heart of Decatur's prestigious Lavista neighborhood, renowned for its tranquility and desirability. Upon arrival, the semi-circular driveway beckons, offering a graceful entrance, while the newly added carport stands as a testament to convenience and protection for your vehicles. Prepare to be captivated by the remarkable renovations that have meticulously transformed this ranch-style home into a contemporary masterpiece. The open concept layout unfolds with a seamless fusion of modernity and elegance, meticulously crafted to evoke a sense of spaciousness and refinement. From the grand entryway, a fluid transition guides one effortlessly through the dining and kitchen areas, extending to the screened-in back porch, patio, and pool, creating an environment perfect for both entertainment and relaxation. Enhanced by hardwood floors and soaring ceilings reaching 9 1/2 feet in height, the ambiance exudes an air of sophistication and grandeur. The kitchen, a culinary enthusiast's dream, showcases custom cabinets, stylish backsplash, granite countertops, farmhouse stainless steel sink, and premium Viking appliances. Designed to prioritize privacy and comfort, this residence boasts two primary suites positioned on opposite ends of the house, connected by the charming screened-in porch. Step outside to the screened-in porch and patio, where an idyllic retreat awaits amidst the expansive backyard oasis. Encircled by lush landscaping and a fully fenced yard, the sparkling pool powered by solar panels to extend the swimming season, offers a serene haven for relaxation and enjoyment. Immerse yourself in the tranquility of the pool fountains as you admire the meticulously maintained grounds. More than just a residence, this home represents a sanctuary where every day feels like a cherished escape. Conveniently located in Decatur within close proximity to Emory University and the CDC, this exceptional offering epitomizes refined living at its finest and is poised to enchant those seeking the pinnacle of luxury and sophistication.
Location
State GA
County Dekalb
Lake Name None
Rooms
Bedroom Description Double Master Bedroom,Oversized Master,Split Bedroom Plan
Other Rooms Shed(s)
Basement Exterior Entry, Partial
Main Level Bedrooms 3
Dining Room Great Room, Open Concept
Interior
Interior Features High Ceilings 9 ft Main, Double Vanity, High Speed Internet, Walk-In Closet(s)
Heating Natural Gas
Cooling Electric
Flooring Ceramic Tile, Hardwood
Fireplaces Number 1
Fireplaces Type Family Room
Window Features Plantation Shutters
Appliance Dishwasher, Disposal, Refrigerator, Microwave, Gas Range, Gas Oven, Range Hood
Laundry In Hall
Exterior
Exterior Feature Garden, Private Yard, Rain Gutters, Private Entrance
Garage Covered, Carport, Driveway, Electric Vehicle Charging Station(s), Kitchen Level
Fence Back Yard, Privacy
Pool In Ground, Private
Community Features Other, Street Lights, Near Public Transport, Near Schools, Near Shopping
Utilities Available Cable Available, Electricity Available, Natural Gas Available, Phone Available, Sewer Available, Water Available
Waterfront Description None
View Pool
Roof Type Composition
Street Surface Asphalt
Accessibility Common Area, Central Living Area, Customized Wheelchair Accessible, Accessible Full Bath, Accessible Kitchen
Handicap Access Common Area, Central Living Area, Customized Wheelchair Accessible, Accessible Full Bath, Accessible Kitchen
Porch Covered, Enclosed, Patio, Rear Porch, Screened
Parking Type Covered, Carport, Driveway, Electric Vehicle Charging Station(s), Kitchen Level
Total Parking Spaces 3
Private Pool true
Building
Lot Description Back Yard, Level, Landscaped, Private, Front Yard
Story One
Foundation Concrete Perimeter
Sewer Public Sewer
Water Public
Architectural Style Ranch
Level or Stories One
Structure Type Brick 4 Sides
New Construction No
Construction Status Updated/Remodeled
Schools
Elementary Schools Briarlake
Middle Schools Henderson - Dekalb
High Schools Lakeside - Dekalb
Others
Senior Community no
Restrictions false
Tax ID 18 191 03 009
Acceptable Financing Cash, Conventional, 1031 Exchange, VA Loan
Listing Terms Cash, Conventional, 1031 Exchange, VA Loan
Special Listing Condition None
Read Less Info
Want to know what your home might be worth? Contact us for a FREE valuation!

Our team is ready to help you sell your home for the highest possible price ASAP

Bought with Atlanta Fine Homes Sotheby's International

"My job is to find and attract mastery-based agents to the office, protect the culture, and make sure everyone is happy! "
GET MORE INFORMATION
Request More Info








