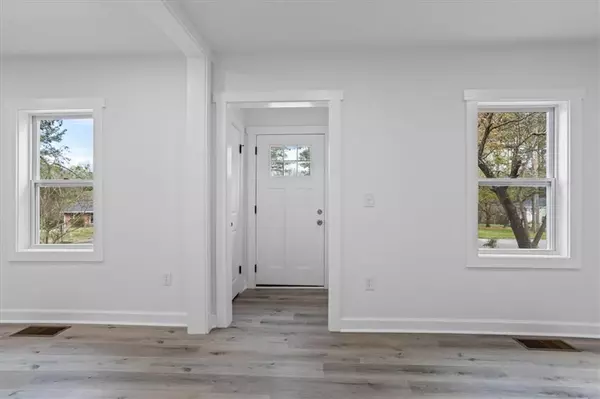$550,000
$550,000
For more information regarding the value of a property, please contact us for a free consultation.
3 Beds
2.5 Baths
1,745 SqFt
SOLD DATE : 04/22/2024
Key Details
Sold Price $550,000
Property Type Single Family Home
Sub Type Single Family Residence
Listing Status Sold
Purchase Type For Sale
Square Footage 1,745 sqft
Price per Sqft $315
Subdivision Sargent Hills
MLS Listing ID 7355762
Sold Date 04/22/24
Style Bungalow
Bedrooms 3
Full Baths 2
Half Baths 1
Construction Status Resale
HOA Y/N No
Originating Board First Multiple Listing Service
Year Built 1949
Annual Tax Amount $3,410
Tax Year 2023
Lot Size 0.400 Acres
Acres 0.4
Property Description
Welcome to your dream home in the heart of Decatur! This stunning 3-bedroom, 2.5-bathroom residence offers a perfect blend of modern luxury and comfort.
Enter the expansive master bedroom, showcasing a completely renovated ensuite bathroom designed as a serene sanctuary.
The remainder of the home is equally remarkable, showcasing luxurious touches throughout. The kitchen is a gourmet's dream, featuring top-of-the-line appliances, stylish countertops, and generous storage options. The home boasts fresh upgrades including new cabinets, flooring, light fixtures, plumbing, windows, interior/exterior paint and much more! Enjoy gatherings with family and friends in the open-concept living and dining area, flooded with natural light and perfect for entertaining. Outside, the home features a deck overlooking a beautifully landscaped yard, ideal for kids to play and pets to roam freely.
Located just minutes away from downtown Decatur, you'll have easy access to an array of dining, shopping, and entertainment options.
Don't miss out on the opportunity to own this exquisite home in a prime Decatur location. Schedule a showing today and experience luxury living at its finest!
Location
State GA
County Dekalb
Lake Name None
Rooms
Bedroom Description Master on Main
Other Rooms Garage(s)
Basement None
Main Level Bedrooms 1
Dining Room Open Concept
Interior
Interior Features High Speed Internet, His and Hers Closets, Walk-In Closet(s)
Heating Central
Cooling Ceiling Fan(s), Central Air
Flooring Vinyl
Fireplaces Number 1
Fireplaces Type Electric
Window Features Double Pane Windows
Appliance Dishwasher, Disposal, Gas Oven
Laundry Laundry Closet
Exterior
Exterior Feature Rain Gutters, Storage, Private Entrance
Garage Driveway, Parking Lot
Fence None
Pool None
Community Features None
Utilities Available Cable Available, Electricity Available, Natural Gas Available, Phone Available, Sewer Available, Water Available
Waterfront Description None
View Other
Roof Type Shingle
Street Surface Paved
Accessibility None
Handicap Access None
Porch Covered, Deck, Side Porch
Parking Type Driveway, Parking Lot
Total Parking Spaces 5
Private Pool false
Building
Lot Description Back Yard
Story Two
Foundation See Remarks
Sewer Public Sewer
Water Public
Architectural Style Bungalow
Level or Stories Two
Structure Type Brick 3 Sides
New Construction No
Construction Status Resale
Schools
Elementary Schools Mclendon
Middle Schools Druid Hills
High Schools Druid Hills
Others
Senior Community no
Restrictions false
Tax ID 18 064 01 009
Special Listing Condition None
Read Less Info
Want to know what your home might be worth? Contact us for a FREE valuation!

Our team is ready to help you sell your home for the highest possible price ASAP

Bought with Keller Williams Realty Metro Atlanta

"My job is to find and attract mastery-based agents to the office, protect the culture, and make sure everyone is happy! "
GET MORE INFORMATION
Request More Info








