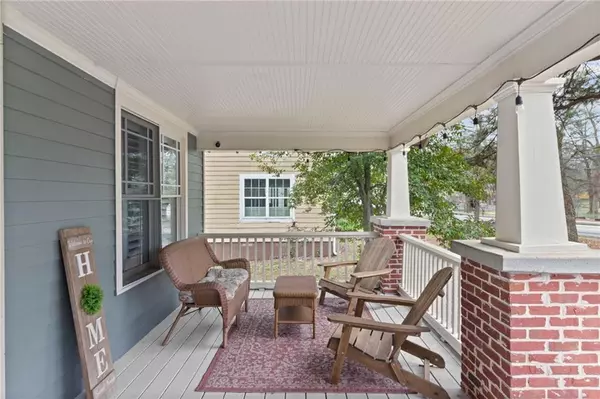$499,900
$499,900
For more information regarding the value of a property, please contact us for a free consultation.
3 Beds
2 Baths
1,512 SqFt
SOLD DATE : 04/22/2024
Key Details
Sold Price $499,900
Property Type Single Family Home
Sub Type Single Family Residence
Listing Status Sold
Purchase Type For Sale
Square Footage 1,512 sqft
Price per Sqft $330
Subdivision East Lake
MLS Listing ID 7348464
Sold Date 04/22/24
Style Bungalow,Craftsman
Bedrooms 3
Full Baths 2
Construction Status Resale
HOA Y/N No
Originating Board First Multiple Listing Service
Year Built 2000
Annual Tax Amount $4,472
Tax Year 2023
Lot Size 8,712 Sqft
Acres 0.2
Property Description
Welcome to this delightful 3 bed 2 bath Craftsman that has it all. Features include a large welcoming front porch, open floor plan, plantation shutters, and hardwoods throughout. Spacious Living room w/fireplace and separate dining room. Kitchen has new stainless-steel appliances, eat-in area and access to back deck. Master suite with double vanity in bathroom and walk-in closet. French doors on front bedroom, makes a perfect office space. Across from East Lake Park and walk to restaurants in Oakhurst Village, 2nd & Hosea and much more. Back deck, fenced yard, large parking pad in rear for easy turn around. Drew Charter School eligible. Easy for commuting to I-20 and I-285. Newer Roof is 3 years old. Don't let this opportunity slip away. Embrace comfort, convenience, and the joy of a home that's ready to create wonderful memories.
Location
State GA
County Dekalb
Lake Name None
Rooms
Bedroom Description Master on Main,Other
Other Rooms None
Basement Crawl Space
Main Level Bedrooms 3
Dining Room Open Concept
Interior
Interior Features Double Vanity, High Ceilings 9 ft Main, Walk-In Closet(s), Other
Heating Forced Air, Natural Gas
Cooling Ceiling Fan(s), Central Air
Flooring Hardwood
Fireplaces Number 1
Fireplaces Type Living Room
Window Features Plantation Shutters
Appliance Dishwasher, Disposal, Gas Range, Gas Water Heater, Microwave, Refrigerator
Laundry In Hall, Main Level
Exterior
Exterior Feature Private Yard, Private Entrance
Parking Features Driveway, Parking Pad
Fence Fenced
Pool None
Community Features Near Beltline, Near Public Transport, Near Schools, Near Shopping, Near Trails/Greenway, Park, Playground, Sidewalks
Utilities Available Cable Available, Electricity Available, Natural Gas Available, Sewer Available, Water Available
Waterfront Description None
View Golf Course, Park/Greenbelt, Trees/Woods
Roof Type Composition
Street Surface Asphalt,Paved
Accessibility None
Handicap Access None
Porch Covered, Deck, Front Porch
Total Parking Spaces 2
Private Pool false
Building
Lot Description Back Yard, Front Yard, Private, Wooded
Story One
Foundation Brick/Mortar
Sewer Public Sewer
Water Public
Architectural Style Bungalow, Craftsman
Level or Stories One
Structure Type Cement Siding,Frame
New Construction No
Construction Status Resale
Schools
Elementary Schools Fred A. Toomer
Middle Schools Martin L. King Jr.
High Schools Maynard Jackson
Others
Senior Community no
Restrictions false
Tax ID 15 204 04 007
Special Listing Condition None
Read Less Info
Want to know what your home might be worth? Contact us for a FREE valuation!

Our team is ready to help you sell your home for the highest possible price ASAP

Bought with Bolst, Inc.
"My job is to find and attract mastery-based agents to the office, protect the culture, and make sure everyone is happy! "
GET MORE INFORMATION
Request More Info








