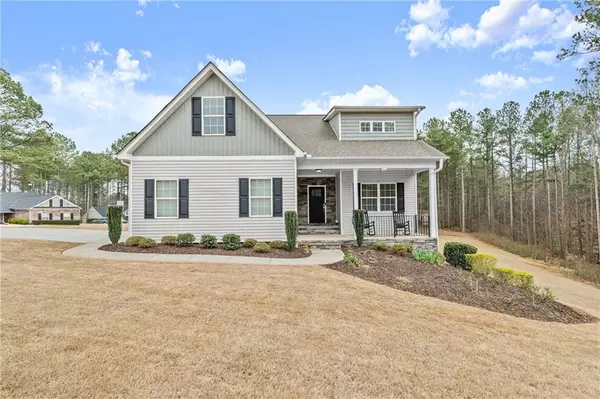$456,500
$449,000
1.7%For more information regarding the value of a property, please contact us for a free consultation.
4 Beds
3 Baths
2,715 SqFt
SOLD DATE : 04/02/2024
Key Details
Sold Price $456,500
Property Type Single Family Home
Sub Type Single Family Residence
Listing Status Sold
Purchase Type For Sale
Square Footage 2,715 sqft
Price per Sqft $168
Subdivision White Horse
MLS Listing ID 7345283
Sold Date 04/02/24
Style Craftsman,Traditional
Bedrooms 4
Full Baths 3
Construction Status Resale
HOA Y/N Yes
Originating Board First Multiple Listing Service
Year Built 2017
Annual Tax Amount $4,328
Tax Year 2023
Lot Size 0.910 Acres
Acres 0.91
Property Description
Rare Opportunity to own a pristine, like-new home nestled in the highly sought-after Cherokee Bluff School District. This residence is a perfect blend of modern elegance and timeless comfort. With a side entry garage, the home welcomes you in with a meandering path to the front door. As you approach, you'll be greeted by the rocking chair front porch and expansive landscaped front yard. Stepping inside, the main level greets you with a generous hallway complete with a built in bench. You will find a guest room with a full bath to the right of the entry that looks out to the front yard. The heart of the home resides in its open-concept living spaces, seamlessly connecting the living room, kitchen, and dining area. The kitchen is a chef's delight, boasting top-of-the-line appliances, sleek marble countertops, and ample storage space. Natural light pours in through large windows, illuminating the space and creating an inviting atmosphere. Venturing upstairs reveals two additional bedrooms, each offering a private retreat for family members or guests. The expansive bonus room provides endless possibilities – from a home office to a playroom or media center, adapting to your lifestyle with ease. One of the most exciting features of this property is the full unfinished basement, a blank canvas awaiting your creative touch. Whether you envision a home gym, entertainment space, or a workshop, the basement offers the flexibility to bring your dreams to life.The allure of the outdoors is not to be overlooked, as this residence sits gracefully on just slightly under 1 acre of land. Imagine evenings spent on the patio, enjoying the serenity of your surroundings or hosting gatherings in the expansive backyard. Don't wait- This is a property you do not want to miss! Schedule a tour today!
Location
State GA
County Hall
Lake Name None
Rooms
Bedroom Description Master on Main,Oversized Master
Other Rooms None
Basement Bath/Stubbed, Daylight, Exterior Entry, Full, Interior Entry, Unfinished
Main Level Bedrooms 2
Dining Room Open Concept
Interior
Interior Features Bookcases, Disappearing Attic Stairs, Double Vanity, Entrance Foyer, High Ceilings 9 ft Lower, Vaulted Ceiling(s), Walk-In Closet(s)
Heating Central, Electric, Hot Water
Cooling Ceiling Fan(s), Central Air, Electric
Flooring Ceramic Tile, Hardwood
Fireplaces Number 1
Fireplaces Type Electric
Appliance Dishwasher, Disposal, Electric Range, Electric Water Heater, ENERGY STAR Qualified Appliances, Microwave, Refrigerator, Self Cleaning Oven
Laundry In Hall, Laundry Room, Main Level
Exterior
Exterior Feature Rain Gutters, Rear Stairs
Garage Attached, Driveway, Garage, Garage Door Opener, Garage Faces Side, Kitchen Level, Level Driveway
Garage Spaces 2.0
Fence None
Pool None
Community Features Sidewalks, Street Lights
Utilities Available Cable Available, Electricity Available, Phone Available, Underground Utilities, Water Available
Waterfront Description None
View Trees/Woods
Roof Type Composition,Shingle
Street Surface Asphalt
Accessibility None
Handicap Access None
Porch Covered, Deck, Front Porch, Patio
Private Pool false
Building
Lot Description Back Yard, Corner Lot, Front Yard, Landscaped
Story Three Or More
Foundation Slab
Sewer Septic Tank
Water Public
Architectural Style Craftsman, Traditional
Level or Stories Three Or More
Structure Type Vinyl Siding
New Construction No
Construction Status Resale
Schools
Elementary Schools Chestnut Mountain
Middle Schools Cherokee Bluff
High Schools Cherokee Bluff
Others
Senior Community no
Restrictions false
Tax ID 15026C000001
Special Listing Condition None
Read Less Info
Want to know what your home might be worth? Contact us for a FREE valuation!

Our team is ready to help you sell your home for the highest possible price ASAP

Bought with Keller Williams Realty Atlanta Partners

"My job is to find and attract mastery-based agents to the office, protect the culture, and make sure everyone is happy! "
GET MORE INFORMATION
Request More Info








