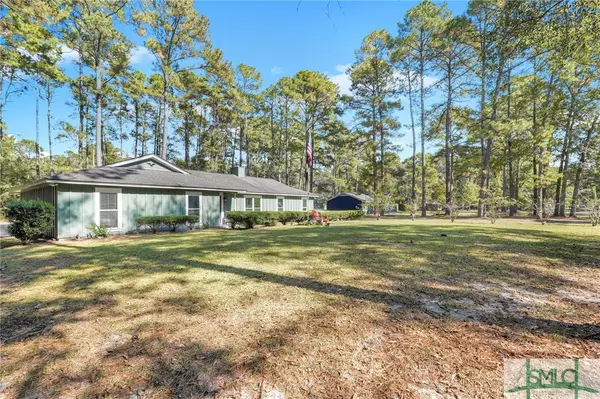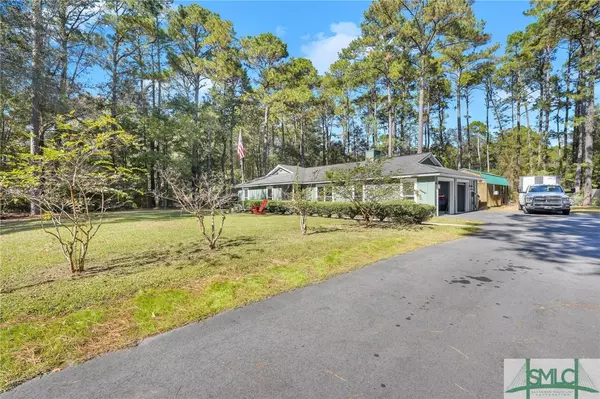$352,500
$352,500
For more information regarding the value of a property, please contact us for a free consultation.
3 Beds
2 Baths
1,616 SqFt
SOLD DATE : 04/09/2024
Key Details
Sold Price $352,500
Property Type Single Family Home
Sub Type Single Family Residence
Listing Status Sold
Purchase Type For Sale
Square Footage 1,616 sqft
Price per Sqft $218
Subdivision Bailey Plantation
MLS Listing ID 299406
Sold Date 04/09/24
Style Ranch
Bedrooms 3
Full Baths 2
HOA Y/N No
Year Built 1986
Annual Tax Amount $1,755
Tax Year 2023
Contingent Due Diligence,Financing
Lot Size 0.740 Acres
Acres 0.74
Property Description
Stunning ranch-style home on nearly an acre, boasting recent updates throughout, to include new hardie board siding, tinted windows and skylights with lifetime warranty. Enjoy the spacious interior with new luxury vinyl plank flooring, fresh paint, and abundant natural light. Three large bedrooms and two full baths also with new updates. The large living room has cathedral ceilings, wood burning fireplace and is wired with surround sound. HVAC was replaced in 2022 and new tankless water heater was just recently installed. This property offers the rare advantage of no HOA, providing flexibility and freedom. The modern kitchen features newer appliances and overlooks the expansive backyard. Even the two-car garage has fresh paint, cabinets and window HVAC unit. Embrace smart home technology seamlessly integrated throughout the home. Experience a perfect blend of comfort, style, and functionality in this meticulously maintained home. Newly paved driveway. Ample space for your RV or boat
Location
State GA
County Bryan County
Zoning R-15
Rooms
Other Rooms Gazebo, Other
Interior
Interior Features Breakfast Area, Tray Ceiling(s), Ceiling Fan(s), Cathedral Ceiling(s), High Ceilings, Country Kitchen, Main Level Primary, Pantry, Pull Down Attic Stairs, Recessed Lighting, Skylights, Tub Shower, Vaulted Ceiling(s), Wired for Sound, Fireplace, Instant Hot Water, Programmable Thermostat
Heating Central, Electric, Heat Pump
Cooling Central Air, Electric
Fireplaces Number 1
Fireplaces Type Living Room, Wood Burning
Equipment Satellite Dish
Fireplace Yes
Window Features Double Pane Windows,Skylight(s),Storm Window(s)
Appliance Dishwasher, Electric Water Heater, Freezer, Disposal, Microwave, Oven, Plumbed For Ice Maker, Range, Self Cleaning Oven, Refrigerator
Laundry Laundry Room
Exterior
Parking Features Attached
Garage Spaces 2.0
Garage Description 2.0
Utilities Available Cable Available, Underground Utilities
Water Access Desc Shared Well
Roof Type Asphalt
Building
Lot Description Wooded
Story 1
Foundation Slab
Sewer Septic Tank
Water Shared Well
Architectural Style Ranch
Additional Building Gazebo, Other
Schools
Elementary Schools Rhes
Middle Schools Rhms
High Schools Rhhs
Others
Tax ID 0422-046
Ownership Homeowner/Owner
Security Features Security System
Acceptable Financing Cash, Conventional, 1031 Exchange, FHA, USDA Loan, VA Loan
Listing Terms Cash, Conventional, 1031 Exchange, FHA, USDA Loan, VA Loan
Financing FHA
Special Listing Condition Standard
Read Less Info
Want to know what your home might be worth? Contact us for a FREE valuation!

Our team is ready to help you sell your home for the highest possible price ASAP
Bought with Keller Williams Coastal Area P

"My job is to find and attract mastery-based agents to the office, protect the culture, and make sure everyone is happy! "
GET MORE INFORMATION
Request More Info








