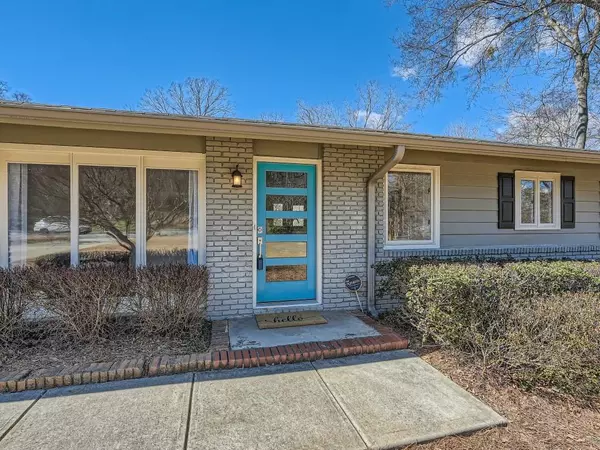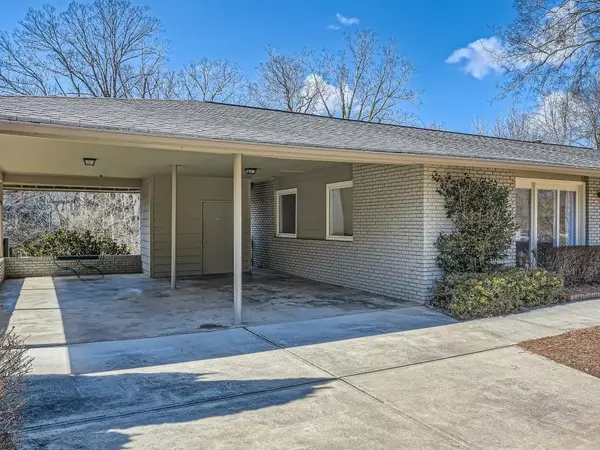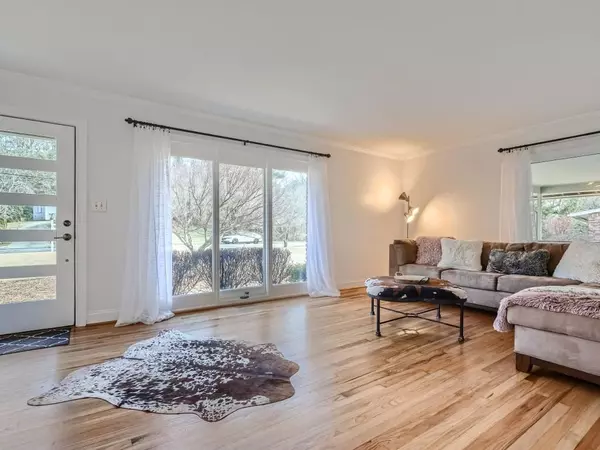$630,000
$649,900
3.1%For more information regarding the value of a property, please contact us for a free consultation.
3 Beds
2 Baths
1,378 SqFt
SOLD DATE : 03/29/2024
Key Details
Sold Price $630,000
Property Type Single Family Home
Sub Type Single Family Residence
Listing Status Sold
Purchase Type For Sale
Square Footage 1,378 sqft
Price per Sqft $457
Subdivision Whispering Pines
MLS Listing ID 7340658
Sold Date 03/29/24
Style Ranch
Bedrooms 3
Full Baths 2
Construction Status Resale
HOA Y/N No
Originating Board First Multiple Listing Service
Year Built 1958
Tax Year 2024
Lot Size 0.680 Acres
Acres 0.68
Property Description
WOW!! AN ADORABLE HIDDEN GEM IN THE HEART OF SANDY SPRINGS! THIS CHARMING THREE-TWO OFFERS AN OPEN KITCHEN COMPLETE WITH WHITE CABINETRY, STAINLESS STEEL APPLIANCES, AND A LOVELY VIEW INTO THE FAMILY AND DINING ROOMS. THIS PRISTINE, MINT CONDITION RANCH OFFERS A NEWLY PAINTED INTERIOR THAT GIVES THE HOME A FRESH AND CLEAN LOOK. THE MAIN LEVEL LIVING SITS UPON A WONDERFUL LOT, FLAT AND MANICURED IN FRONT, WHILE ALSO LARGE AND SPACIOUS IN THE REAR WITH A FULLY WOODEN PRIVACY FENCED IN BACKYARD. THE REAR PATIO OFFERS A BEAUTIFUL ENVIRONMENT FOR SEATING THAT LOOKS OVER THE LUSH BACKYARD AND REAR PLAYHOUSE/DOGGYHOUSE. YOU CAN'T BEAT THIS AMAZING LOCATION!! NESTLED IN A QUIET NEIGHBORHOOD, THIS LOCATION OFFERS PROXIMITY TO EVERY SANDY SPRINGS AMENITY IMAGINABLE INCLUDING THE SANDY SPRINGS CITY CENTER, A BEVY OF RESTAURANTS AND SHOPS, SANDY SPRINGS TENNIS & PICKLEBALL CENTER, AND THE ABERNATHY GREENWAY. THIS ONE IS A DEFINITE MUST SEE!
Location
State GA
County Fulton
Lake Name None
Rooms
Bedroom Description Split Bedroom Plan
Other Rooms Shed(s)
Basement Crawl Space
Main Level Bedrooms 3
Dining Room Open Concept, Seats 12+
Interior
Interior Features High Ceilings 9 ft Main, High Speed Internet, His and Hers Closets, Low Flow Plumbing Fixtures
Heating Central, Forced Air, Natural Gas
Cooling Central Air, Zoned
Flooring Ceramic Tile, Hardwood
Fireplaces Type None
Window Features None
Appliance Dishwasher, Disposal, Dryer, Gas Cooktop, Gas Oven, Microwave, Refrigerator, Self Cleaning Oven, Washer
Laundry Laundry Room, Main Level
Exterior
Exterior Feature Private Front Entry, Rear Stairs, Storage, Other
Garage Attached, Carport, Covered, Driveway, Kitchen Level, Level Driveway, Storage
Fence Back Yard, Fenced, Privacy, Wood
Pool None
Community Features Dog Park, Near Schools, Near Shopping, Near Trails/Greenway, Park, Pickleball, Restaurant, Tennis Court(s)
Utilities Available Cable Available, Electricity Available, Natural Gas Available, Phone Available, Sewer Available, Water Available
Waterfront Description None
View Other
Roof Type Composition
Street Surface Asphalt
Accessibility Accessible Entrance
Handicap Access Accessible Entrance
Porch Patio, Rear Porch
Private Pool false
Building
Lot Description Back Yard, Front Yard, Landscaped, Level, Private
Story One
Foundation Block
Sewer Septic Tank
Water Public
Architectural Style Ranch
Level or Stories One
Structure Type Brick 4 Sides
New Construction No
Construction Status Resale
Schools
Elementary Schools Spalding Drive
Middle Schools Ridgeview Charter
High Schools Riverwood International Charter
Others
Senior Community no
Restrictions false
Tax ID 17 008800020304
Special Listing Condition None
Read Less Info
Want to know what your home might be worth? Contact us for a FREE valuation!

Our team is ready to help you sell your home for the highest possible price ASAP

Bought with Non FMLS Member

"My job is to find and attract mastery-based agents to the office, protect the culture, and make sure everyone is happy! "
GET MORE INFORMATION
Request More Info








