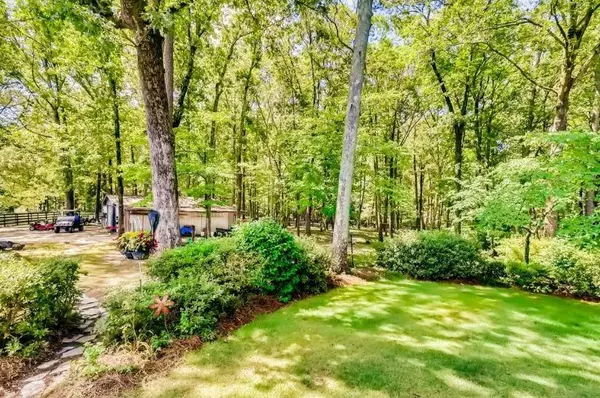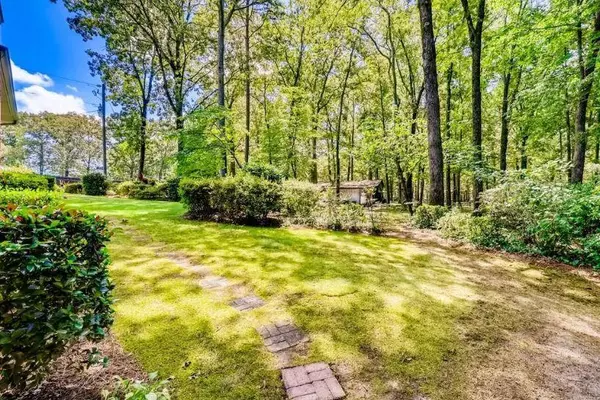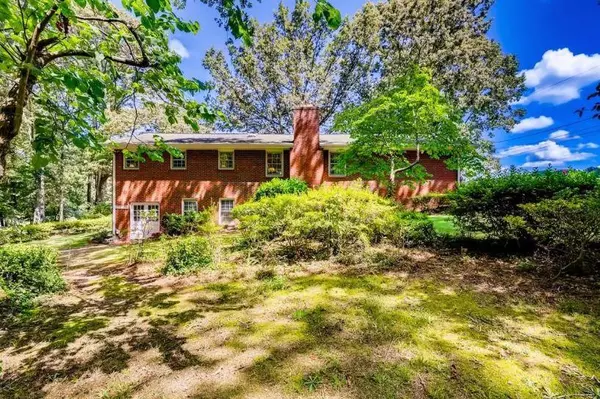$499,900
$499,900
For more information regarding the value of a property, please contact us for a free consultation.
3 Beds
3 Baths
3,228 SqFt
SOLD DATE : 04/03/2024
Key Details
Sold Price $499,900
Property Type Single Family Home
Sub Type Single Family Residence
Listing Status Sold
Purchase Type For Sale
Square Footage 3,228 sqft
Price per Sqft $154
MLS Listing ID 7344634
Sold Date 04/03/24
Style Ranch
Bedrooms 3
Full Baths 3
Construction Status Resale
HOA Y/N No
Originating Board First Multiple Listing Service
Year Built 1974
Annual Tax Amount $6,674
Tax Year 2023
Lot Size 3.880 Acres
Acres 3.88
Property Description
Welcome to your dream home nestled on 3.88 acres in the coveted Grayson school district! This 4-sided brick ranch is a masterpiece of comfort, convenience, and craftsmanship, and now it boasts a brand-new roof to enhance its allure.
Step into the well-maintained charm of this ranch-style abode, featuring 3 bedrooms and 2 bathrooms on the main level. The heart of the home is an inviting eat-in country kitchen with ample storage, setting the stage for delightful family meals. The open-concept living and dining room is adorned with a masonry fireplace, creating a cozy ambiance for memorable gatherings.
Descend into the full finished basement, where steel BarJoists without posts provide a versatile space to transform into a luxurious in-law suite. This lower level haven includes a full bathroom, a convenient kitchenette, storage options, and another masonry fireplace, adding warmth and character.
Explore the outdoors, where an outbuilding awaits with room for a boat, a garden for green thumbs, fruit trees for a touch of nature, and vast privacy to enjoy serene moments. The paneled closets with lights, solid wood doors throughout, central vacuum, extra insulation, ridge vents, sprinkler system, and storm windows ensure that this home is not just beautiful but also meticulously designed for comfort and efficiency.
Seize the opportunity to make this haven your own – where comfort meets serenity and convenience. Welcome home!
Location
State GA
County Gwinnett
Lake Name None
Rooms
Bedroom Description Master on Main
Other Rooms Workshop, Shed(s), Outbuilding
Basement Daylight, Exterior Entry, Finished Bath, Finished, Full, Interior Entry
Main Level Bedrooms 3
Dining Room Open Concept
Interior
Interior Features Central Vacuum, Crown Molding, High Speed Internet, His and Hers Closets, Walk-In Closet(s)
Heating Natural Gas, Forced Air
Cooling Ceiling Fan(s), Central Air, Electric
Flooring Carpet, Hardwood
Fireplaces Number 2
Fireplaces Type Blower Fan, Brick, Basement, Circulating, Factory Built, Family Room
Window Features Double Pane Windows,Bay Window(s),Storm Window(s)
Appliance Dishwasher, Dryer, Electric Cooktop, Electric Water Heater, Electric Oven, Refrigerator
Laundry In Kitchen, Laundry Closet, Main Level
Exterior
Exterior Feature Garden, Lighting, Private Yard, Storage
Garage Attached, Garage Door Opener, Driveway, Garage
Garage Spaces 2.0
Fence Fenced, Back Yard
Pool None
Community Features None
Utilities Available Cable Available, Electricity Available, Natural Gas Available, Phone Available, Water Available
Waterfront Description None
View Trees/Woods, Other, Rural
Roof Type Shingle,Ridge Vents
Street Surface Asphalt
Accessibility None
Handicap Access None
Porch Covered, Front Porch
Total Parking Spaces 2
Private Pool false
Building
Lot Description Back Yard, Creek On Lot, Level, Pasture, Private, Wooded
Story Two
Foundation Concrete Perimeter, Block
Sewer Septic Tank
Water Public
Architectural Style Ranch
Level or Stories Two
Structure Type Brick 4 Sides
New Construction No
Construction Status Resale
Schools
Elementary Schools Starling
Middle Schools Couch
High Schools Grayson
Others
Senior Community no
Restrictions false
Tax ID R5183 024
Special Listing Condition None
Read Less Info
Want to know what your home might be worth? Contact us for a FREE valuation!

Our team is ready to help you sell your home for the highest possible price ASAP

Bought with HomeSmart

"My job is to find and attract mastery-based agents to the office, protect the culture, and make sure everyone is happy! "
GET MORE INFORMATION
Request More Info








