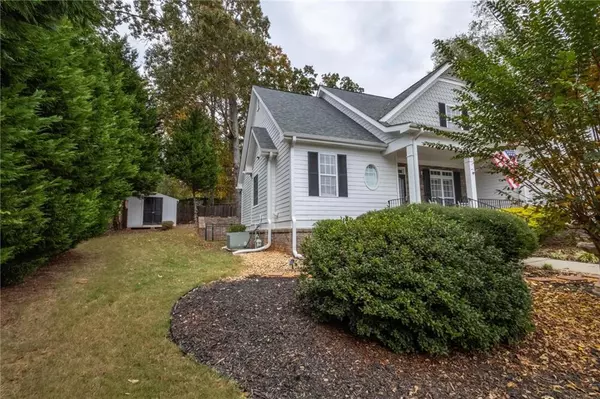$355,670
$384,900
7.6%For more information regarding the value of a property, please contact us for a free consultation.
4 Beds
2.5 Baths
2,071 SqFt
SOLD DATE : 04/02/2024
Key Details
Sold Price $355,670
Property Type Single Family Home
Sub Type Single Family Residence
Listing Status Sold
Purchase Type For Sale
Square Footage 2,071 sqft
Price per Sqft $171
Subdivision Covington Place
MLS Listing ID 7298780
Sold Date 04/02/24
Style Craftsman,Traditional
Bedrooms 4
Full Baths 2
Half Baths 1
Construction Status Resale
HOA Y/N No
Originating Board First Multiple Listing Service
Year Built 2003
Annual Tax Amount $3,722
Tax Year 2022
Lot Size 0.360 Acres
Acres 0.36
Property Description
Seller is motivated and ready to sell. This home is move in ready! We are back on the market due to no fault of Seller. FHA appraisal was completed and can easily be transferred to the new Buyer! Situated on .36 acres, this home sits on one of the prettiest lots in this golf course community and is located on a quiet cul de sac. Surrounded by beautiful landscaping, with Azaleas and Crepe Myrtles blooming, every season is celebrated in this yard. In the Spring and Summer, the Hydrangeas are breathtaking. An added bonus: There's even a Storage Shed in the back yard that's Grandfathered in to keep all your yard tools, as Shed's are no longer allowed. Inside, you have the primary bedroom on the main floor, double vanities in the bath, an amazingly huge kitchen with an island any Chef would love to cook in! Silestone Countertops recently added as well as a huge granite island. There's a keeping room that's adjacent to the kitchen where guests can keep the cook company. This home also has a built-in sound system for the music lovers! The entire main floor windows have beautiful, white, wood Plantation Shutters. What more could you ask for? Upstairs, you'll find 2 bedrooms and a full bath and a enormous Bonus room that could easily be a 4th bedroom, craft room, man cave, play room. Whatever you need and then some, as there's even more storage in the eaves. This home has a newer roof, freshly painted interior and exterior and new carpet and is perfect for your upcoming Holiday traditions. We would love to work with you! Seller is Listing Agent's fiance.
Location
State GA
County Newton
Lake Name None
Rooms
Bedroom Description Master on Main
Other Rooms Shed(s)
Basement None
Main Level Bedrooms 1
Dining Room Great Room, Seats 12+
Interior
Interior Features Cathedral Ceiling(s), Crown Molding, Double Vanity, Entrance Foyer, High Ceilings 9 ft Upper, High Ceilings 10 ft Main, High Speed Internet, Sound System, Vaulted Ceiling(s), Walk-In Closet(s)
Heating Central, Forced Air, Natural Gas
Cooling Ceiling Fan(s), Central Air, Electric
Flooring Carpet, Ceramic Tile, Hardwood
Fireplaces Number 1
Fireplaces Type Circulating, Factory Built, Family Room, Gas Log, Glass Doors, Insert
Window Features Double Pane Windows,Plantation Shutters,Window Treatments
Appliance Dishwasher, Disposal, Dryer, Gas Range, Gas Water Heater, Microwave, Refrigerator, Self Cleaning Oven, Washer
Laundry In Kitchen, Main Level
Exterior
Exterior Feature Garden, Gas Grill, Lighting, Storage
Parking Features Attached, Garage, Garage Faces Side, Kitchen Level
Garage Spaces 2.0
Fence Back Yard, Fenced, Wrought Iron
Pool None
Community Features Clubhouse, Fishing, Golf, Homeowners Assoc, Near Schools, Near Shopping, Near Trails/Greenway, Playground, Pool, Sidewalks, Tennis Court(s)
Utilities Available Cable Available, Electricity Available, Natural Gas Available, Sewer Available, Underground Utilities, Water Available
Waterfront Description None
View Other
Roof Type Composition
Street Surface Asphalt
Accessibility None
Handicap Access None
Porch Deck, Front Porch
Private Pool false
Building
Lot Description Back Yard, Cul-De-Sac, Front Yard, Landscaped, Sprinklers In Front, Sprinklers In Rear
Story Two
Foundation Brick/Mortar
Sewer Public Sewer
Water Public
Architectural Style Craftsman, Traditional
Level or Stories Two
Structure Type Cement Siding,Fiber Cement,HardiPlank Type
New Construction No
Construction Status Resale
Schools
Elementary Schools East Newton
Middle Schools Cousins
High Schools Eastside
Others
HOA Fee Include Swim,Tennis
Senior Community no
Restrictions true
Tax ID C082B00000091000
Acceptable Financing Cash, Conventional, FHA, VA Loan
Listing Terms Cash, Conventional, FHA, VA Loan
Special Listing Condition None
Read Less Info
Want to know what your home might be worth? Contact us for a FREE valuation!

Our team is ready to help you sell your home for the highest possible price ASAP

Bought with Keller Williams Realty Partners
"My job is to find and attract mastery-based agents to the office, protect the culture, and make sure everyone is happy! "
GET MORE INFORMATION
Request More Info








