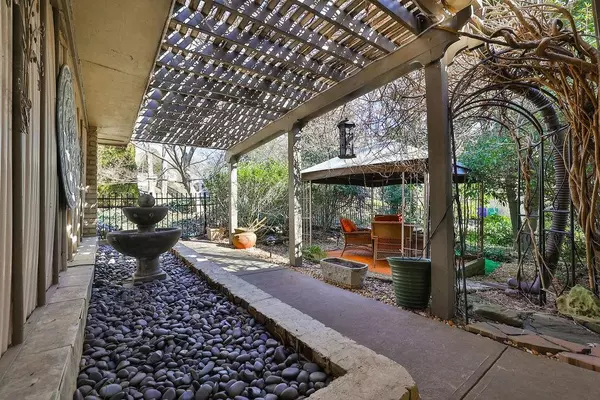$736,000
$770,000
4.4%For more information regarding the value of a property, please contact us for a free consultation.
4 Beds
3 Baths
2,198 SqFt
SOLD DATE : 04/02/2024
Key Details
Sold Price $736,000
Property Type Single Family Home
Sub Type Single Family Residence
Listing Status Sold
Purchase Type For Sale
Square Footage 2,198 sqft
Price per Sqft $334
Subdivision Sexton Woods Sub #4
MLS Listing ID 7334538
Sold Date 04/02/24
Style Contemporary/Modern,Ranch
Bedrooms 4
Full Baths 3
Construction Status Resale
HOA Y/N No
Originating Board First Multiple Listing Service
Year Built 1960
Annual Tax Amount $3,983
Tax Year 2023
Lot Size 1.300 Acres
Acres 1.3
Property Description
A TRUE ONE OF A KIND…..YOU WON’T FIND ANOTHER ONE LIKE THIS IN BROOKHAVEN!!! This beautiful 4 BDR/3 Full BTH batch brick ranch on a full basement is architecturally inspired and sits on a gorgeous 1.3 acre private old-growth wooded lot that includes a beautiful stream and amazing year around views! As you enter the property you are welcomed into a private professionally landscaped fenced in front yard that has a tranquil Zen Garden which includes a 25-foot entry way with a Mexican pebble rock lined brick flower bed, a water fountain, and a custom-built arbor covering the entire entry way with Wisteria flowering vines. This peaceful space also features a 10’ x 10’ brick gazebo with beautiful views and the perfect place to enjoy your morning coffee. As you enter the home you are greeted with high end Pergo flooring throughout the main level, high end Architectural lighting and an amazing amount of natural light! The dining and living room provide amazing 180-degree views of your private professionally landscaped fenced in backyard. The living room also features a gorgeous all brick mid-century modern fireplace that is perfect for those cold Atlanta nights. For those warm spring nights, you can enjoy dinner or entertain on your amazing architecturally designed and built 30’x10’ back deck. The spacious galley kitchen has been completely remodeled and features Whirlpool appliances, Granite countertops, modern cabinets, and porcelain tile floors. All bedrooms on the main level feature new Pella windows. Two of the bedrooms on the main level feature two 6’x4’ architectural windows that provide beautiful views into your private professionally landscaped front yard. The primary bedroom also features two 6’x4’ architectural windows that provide beautiful views of your private professionally landscaped backyard. All three bathrooms in the home have been completely remodeled. The primary bathroom features Italian tile, Baltic brown dual vanity sink, one piece Kohler toilet, built-in wall shelves, and a beautiful skylight. The secondary bathroom on the main level also features a skylight and has been beautifully remodeled and upgraded. As you make your way to the lower level you will be amazed by the full kitchen which has been completely updated with new cabinets, appliances and features a large granite bar that is perfect for entertaining. The lower level also includes a full in-law suite with a completely remodeled bathroom, a grand sized fireplace, a family room, an eat-in area, a huge separate laundry room, and a large separate workshop with plenty of space for storage. The lower level provides access to your private backyard oasis where you can enjoy relaxing views in your high-end Hot Springs hot tub. Additional features include, all new interior paint, NEW RHEEM HVAC system (2023), Rinnai Continuous Hot Water Heater (2020), new doors, new hardware, new toggle light switches, new ring doorbell, lifetime metal roof, and a large 2 car garage. No detail has been spared or overlooked. Close to beautiful parks, the YMCA, I-285, GA400 AND MUCH MUCH MORE.
Location
State GA
County Dekalb
Lake Name None
Rooms
Bedroom Description Master on Main
Other Rooms None
Basement Finished, Full
Main Level Bedrooms 3
Dining Room Separate Dining Room
Interior
Interior Features Double Vanity, Entrance Foyer, High Ceilings 9 ft Lower, High Speed Internet, Walk-In Closet(s)
Heating Central, Zoned
Cooling Central Air, Zoned
Flooring Hardwood, Laminate
Fireplaces Number 1
Fireplaces Type Basement, Living Room
Window Features Insulated Windows
Appliance Dishwasher, Dryer, Gas Range, Gas Water Heater, Self Cleaning Oven, Tankless Water Heater, Washer
Laundry In Basement, Laundry Room
Exterior
Exterior Feature Private Front Entry, Private Yard, Rain Gutters
Garage Garage, Garage Faces Front
Garage Spaces 2.0
Fence Back Yard, Front Yard
Pool None
Community Features None
Utilities Available Cable Available, Electricity Available, Natural Gas Available, Sewer Available, Underground Utilities, Water Available
Waterfront Description None
View Trees/Woods, Water
Roof Type Metal
Street Surface Asphalt
Accessibility None
Handicap Access None
Porch Deck, Rear Porch
Private Pool false
Building
Lot Description Back Yard, Stream or River On Lot, Wooded
Story Multi/Split
Sewer Public Sewer
Water Public
Architectural Style Contemporary/Modern, Ranch
Level or Stories Multi/Split
Structure Type Brick 3 Sides
New Construction No
Construction Status Resale
Schools
Elementary Schools Montgomery
Middle Schools Chamblee
High Schools Chamblee Charter
Others
Senior Community no
Restrictions false
Tax ID 18 306 01 059
Acceptable Financing Cash, Conventional, FHA, VA Loan
Listing Terms Cash, Conventional, FHA, VA Loan
Special Listing Condition None
Read Less Info
Want to know what your home might be worth? Contact us for a FREE valuation!

Our team is ready to help you sell your home for the highest possible price ASAP

Bought with Dorsey Alston Realtors

"My job is to find and attract mastery-based agents to the office, protect the culture, and make sure everyone is happy! "
GET MORE INFORMATION
Request More Info








