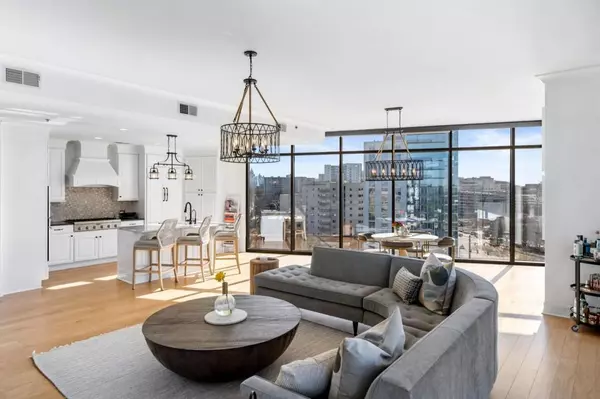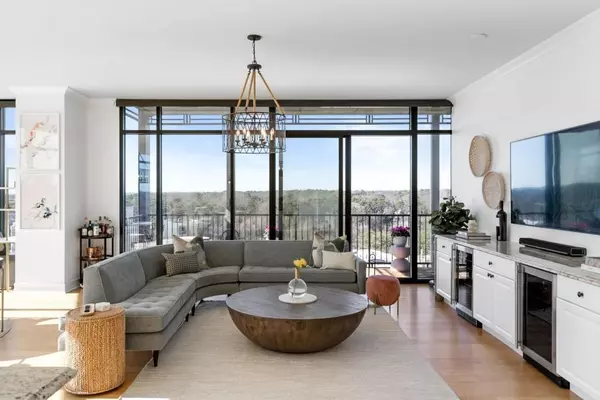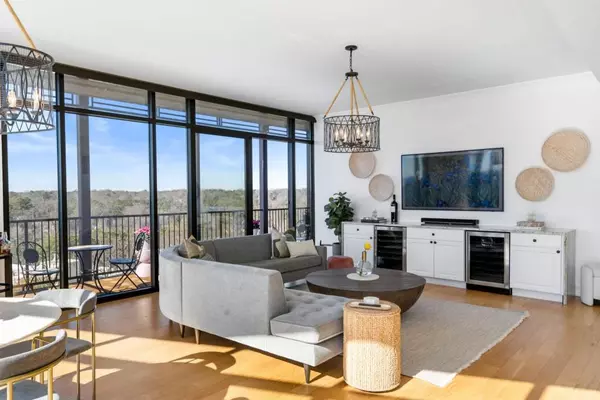$740,000
$755,000
2.0%For more information regarding the value of a property, please contact us for a free consultation.
2 Beds
2.5 Baths
1,849 SqFt
SOLD DATE : 03/29/2024
Key Details
Sold Price $740,000
Property Type Condo
Sub Type Condominium
Listing Status Sold
Purchase Type For Sale
Square Footage 1,849 sqft
Price per Sqft $400
Subdivision The Astoria
MLS Listing ID 7339622
Sold Date 03/29/24
Style High Rise (6 or more stories),Traditional
Bedrooms 2
Full Baths 2
Half Baths 1
Construction Status Resale
HOA Fees $1,038
HOA Y/N Yes
Originating Board First Multiple Listing Service
Year Built 2008
Annual Tax Amount $7,266
Tax Year 2023
Lot Size 1,829 Sqft
Acres 0.042
Property Description
The Astoria, a creation of world-renowned Cooper Carry Architects features 15 unique floor plans designated to only 69 residences. Unit 1004 is a larger 2 bed+2.5 bath on the 10th floor - prime, corner unit with floor to ceiling windows letting in bountiful natural light and provide uninhibited sweeping views over the Midtown/Buckhead skyline. Imagine taking in the incredible views while entertaining your guests or just enjoying your morning cuppa or a glass of wine - day or night, inside or out on the terrace - it is a stunning setting! This immaculately maintained condo comes with details like 10' ceilings, automated window shades, hardwood floors throughout, custom living room cabinetry with built-in wine fridges, upgraded kitchen with stone counter tops, Thermador Professional Series appliances and hidden refrigerator. Dining area seats in excess of 12 and positioned for quite the opulent dining experience. The primary suite extends to the outdoor with its own private terrace. Its spa-like bathroom with double vanities, separate oversized shower & soaking tub is a refuge at the end of a hectic day. And a must for any master suite is a walk-in closet with custom closet system. The secondary bedroom with an ensuite and walk-in closet allows for a home office or can be transformed into a private guest suite with the built-in Murphy bed. The hallway offers additional storage closets, a large half bath and laundry room with full size side by side washer & dryer. (2) deeded, secured parking spaces also convey. This intimate boutique building experience is complemented by a 5 star concierge service that is onsite 24-7. Residents enjoy curated amenities including hotel-style pool with outdoor fireplace, covered grilling area, a wellness center, permanent green space, pet walking area, and abundant guest parking. A convenient location that offers easy access to dining and shopping in Buckhead + Midtown. Local favorites like Memorial Park, Bobby Jones Golf Course, Bitsy Grant Tennis Center and the Atlanta Beltline are just a short walk away.
Location
State GA
County Fulton
Lake Name None
Rooms
Bedroom Description Master on Main,Roommate Floor Plan
Other Rooms Kennel/Dog Run
Basement None
Main Level Bedrooms 2
Dining Room Open Concept, Seats 12+
Interior
Interior Features Double Vanity, High Ceilings 10 ft Main, High Speed Internet, Walk-In Closet(s), Other
Heating Forced Air, Natural Gas
Cooling Ceiling Fan(s), Central Air
Flooring Hardwood
Fireplaces Type None
Window Features Insulated Windows
Appliance Dishwasher, Disposal, Dryer, Gas Cooktop, Gas Oven, Microwave, Range Hood, Refrigerator, Washer
Laundry Laundry Room, Main Level
Exterior
Exterior Feature Balcony
Garage Assigned, Covered, Deeded, Garage
Garage Spaces 2.0
Fence None
Pool In Ground
Community Features Business Center, Catering Kitchen, Clubhouse, Dog Park, Fitness Center, Near Beltline, Near Marta, Near Schools, Near Shopping, Park, Public Transportation, Other
Utilities Available Cable Available, Electricity Available, Natural Gas Available, Sewer Available, Water Available
Waterfront Description None
View City
Roof Type Concrete
Street Surface Asphalt
Accessibility Accessible Approach with Ramp
Handicap Access Accessible Approach with Ramp
Porch None
Private Pool false
Building
Lot Description Zero Lot Line
Story One
Foundation Brick/Mortar, Concrete Perimeter
Sewer Public Sewer
Water Public
Architectural Style High Rise (6 or more stories), Traditional
Level or Stories One
Structure Type Cement Siding,Concrete
New Construction No
Construction Status Resale
Schools
Elementary Schools River Eves
Middle Schools Willis A. Sutton
High Schools North Atlanta
Others
HOA Fee Include Door person,Gas,Insurance,Maintenance Structure,Maintenance Grounds,Pest Control,Reserve Fund,Security,Trash
Senior Community no
Restrictions true
Tax ID 17 011100054163
Ownership Condominium
Acceptable Financing Cash, Conventional
Listing Terms Cash, Conventional
Financing no
Special Listing Condition None
Read Less Info
Want to know what your home might be worth? Contact us for a FREE valuation!

Our team is ready to help you sell your home for the highest possible price ASAP

Bought with EXP Realty, LLC.

"My job is to find and attract mastery-based agents to the office, protect the culture, and make sure everyone is happy! "
GET MORE INFORMATION
Request More Info








