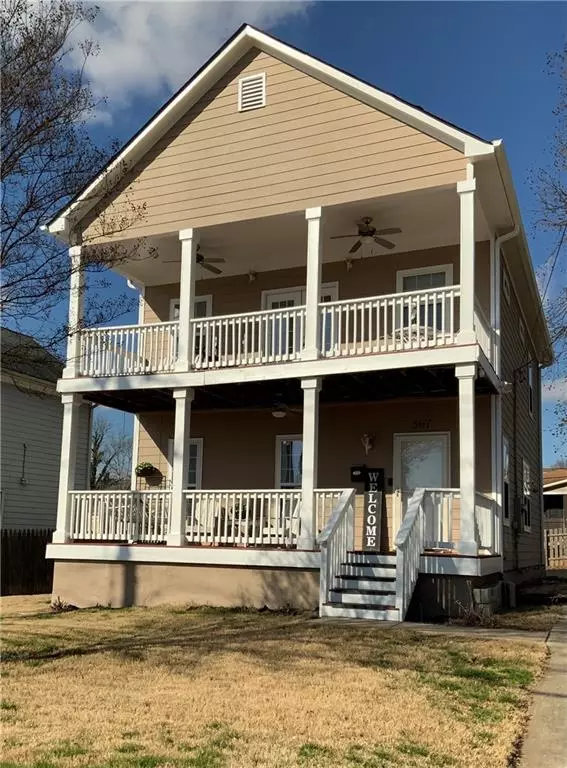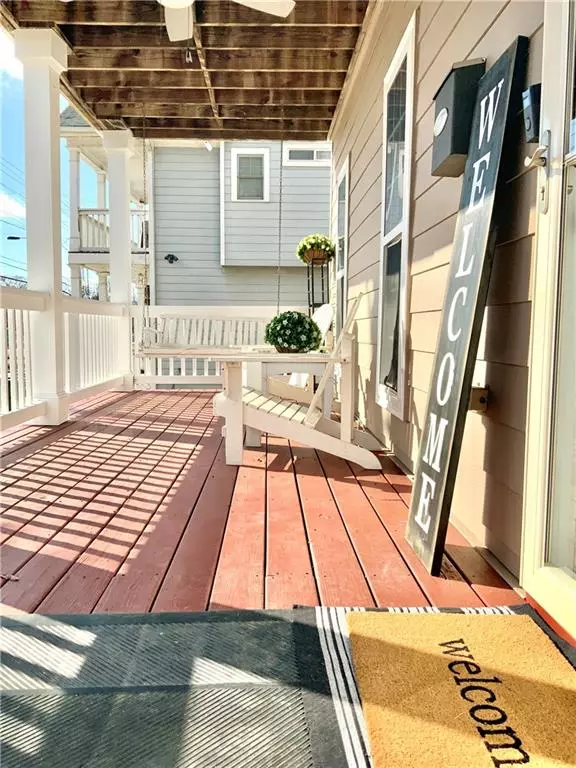$420,000
$449,900
6.6%For more information regarding the value of a property, please contact us for a free consultation.
3 Beds
2.5 Baths
1,632 SqFt
SOLD DATE : 03/25/2024
Key Details
Sold Price $420,000
Property Type Single Family Home
Sub Type Single Family Residence
Listing Status Sold
Purchase Type For Sale
Square Footage 1,632 sqft
Price per Sqft $257
Subdivision English Avenue
MLS Listing ID 7324207
Sold Date 03/25/24
Style Craftsman
Bedrooms 3
Full Baths 2
Half Baths 1
Construction Status Resale
HOA Y/N No
Originating Board First Multiple Listing Service
Year Built 2005
Annual Tax Amount $2,493
Tax Year 2023
Lot Size 5,749 Sqft
Acres 0.132
Property Description
Location!Location! Location! Welcome to the Westside and this beautiful 3- bedroom 2 1/2 bathroom craftsman style, home. located two blocks from the Westside Atlanta Beltline Connector Trail, and directly across the street from the beautiful new Rodney Cook Sr Park in Vine City. Walk to the GA Aquarium, Mercedes Benz Stadium & College Football Hall of Fame. This home features a beautiful rocking chair front porch, (a truly southern feature) in addition to a spacious covered balcony off of the Owners Suite. You can sip your morning coffee on the Owners Suite balcony while watching the sun rise over the park. The open concept, floor plan, offers views of the family room, dining room, kitchen & the breakfast area which leading out to a spacious rear deck. Beautiful hardwood floors throughout the main level & staircase. New LPV in upstairs hallway & bedrooms, tile floors in the kitchen and baths. Stainless Steel appliances, new granite countertops with a breakfast bar and separate breakfast area. The owners suite features a private bath, walk-in closet & spacious private balcony with beautiful park views. The home has been well-maintained… new interior & exterior paint and gutters.
Enjoy living less than 1 mile from Mercedes-Benz Stadium, Georgia, Aquarium, Centennial Park, CNN, The SkyView and just minutes from Georgia Tech, Clarke, Spelman and Morehouse colleges. Walk one block out of your front door and you’ll be on the Westside beltline connector from there,take a short walk to the new Echo Street West Development similar to the Ponce City Market concept. Future development plans in the area include a grocery store. This home is perfect for homeowners and/ or investors. It offers both short term and traditional rental potential. The property is zoned mixed use SPI-3 SA5. Seize the opportunity to live on the rapidly appreciating West Side of Atlanta. This home is the perfect opportunity to live close to world-class restaurants, entertainment, venues, shopping destinations, and everything Atlanta has to offer. True, in-town living while enjoying the convenience of walkability, effortless commutes, with nearby access to public transportation, and all major highways ( I75/I-85,I-20) Welcome home to the Westside!
Interior being painted—interior pics will be posted on Tuesday.
Location
State GA
County Fulton
Lake Name None
Rooms
Bedroom Description None
Other Rooms None
Basement None
Dining Room Open Concept, Separate Dining Room
Interior
Interior Features Crown Molding, High Ceilings 9 ft Main, High Speed Internet, His and Hers Closets, Walk-In Closet(s)
Heating Central, Electric, Heat Pump
Cooling Ceiling Fan(s), Central Air, Gas
Flooring Hardwood, Stone
Fireplaces Number 1
Fireplaces Type Living Room
Window Features Double Pane Windows,Insulated Windows,Storm Window(s)
Appliance Dishwasher, Disposal, Gas Range, Gas Water Heater, Microwave, Range Hood, Refrigerator
Laundry Laundry Room, Main Level
Exterior
Exterior Feature Balcony, Lighting, Rain Gutters
Garage Driveway, Level Driveway
Fence None
Pool None
Community Features Near Beltline, Near Marta, Near Schools, Near Shopping, Near Trails/Greenway, Park, Playground, Public Transportation, Restaurant, Sidewalks, Street Lights
Utilities Available Cable Available, Electricity Available, Natural Gas Available, Phone Available, Sewer Available, Underground Utilities, Water Available
Waterfront Description None
View Park/Greenbelt
Roof Type Composition
Street Surface Asphalt,Gravel
Accessibility None
Handicap Access None
Porch Covered, Deck, Front Porch, Patio
Total Parking Spaces 4
Private Pool false
Building
Lot Description Back Yard, Level
Story Two
Foundation Concrete Perimeter
Sewer Public Sewer
Water Public
Architectural Style Craftsman
Level or Stories Two
Structure Type Cement Siding
New Construction No
Construction Status Resale
Schools
Elementary Schools F.L. Stanton
Middle Schools M.R. Hollis Innovation Academy
High Schools Booker T. Washington
Others
Senior Community no
Restrictions false
Tax ID 14 008200080772
Special Listing Condition None
Read Less Info
Want to know what your home might be worth? Contact us for a FREE valuation!

Our team is ready to help you sell your home for the highest possible price ASAP

Bought with Williams Realty & Consulting Inc

"My job is to find and attract mastery-based agents to the office, protect the culture, and make sure everyone is happy! "
GET MORE INFORMATION
Request More Info






