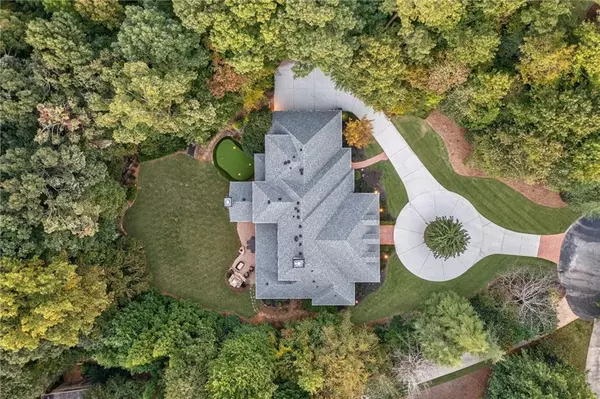$2,245,000
$2,295,000
2.2%For more information regarding the value of a property, please contact us for a free consultation.
6 Beds
7 Baths
8,079 SqFt
SOLD DATE : 03/28/2024
Key Details
Sold Price $2,245,000
Property Type Single Family Home
Sub Type Single Family Residence
Listing Status Sold
Purchase Type For Sale
Square Footage 8,079 sqft
Price per Sqft $277
Subdivision October Farms
MLS Listing ID 7322685
Sold Date 03/28/24
Style Traditional
Bedrooms 6
Full Baths 6
Half Baths 2
Construction Status Resale
HOA Y/N No
Originating Board First Multiple Listing Service
Year Built 2004
Annual Tax Amount $13,676
Tax Year 2022
Lot Size 1.480 Acres
Acres 1.48
Property Description
Wow, I'm not sure where to start...The epitome of luxury AND comfort, the home was custom built by Peachland- Homes Crafted by Ty White for his own family and they have been the only owners. Situated at the end of a cul-de-sac of a small enclave of homes on a private road. Entering the property on the full circular driveway in front of the home, you are immediately captured by the southern charm of this 4-sided brick home with an inviting front porch. Step inside the home through the double glass doors into your formal foyer flanked by a very large dining room complete with a bourbon closet/bar and formal living room complete with fireplace. Continue on to the comfortable living space of the keeping room with another fireplace and completely renovated chef's kitchen with professional appliances such as wolf and sub zero, a breakfast area, butler's pantry, mudroom, and scullery complete with second refrigerator. Don't forget the huge laundry room, powder room and office also on the main level. All of this overlooking the covered porch with recessed ceiling heaters for those crisp evenings. Mosey on down the hall to the unbelievable main floor master suite with yet another fireplace. The suite opens onto the covered porch, sitting room, his and hers custom closets and a recently renovated bathroom to die for. Don't forget to take note of the surround sound throughout the main floor and porch. Venture upstairs to a huge landing with 4 bedrooms all with private baths and large walk-in closets. Take yourself down to the basement level for your entertaining paradise. As you reach the bottom of the stairs you will enter into a billiards room that sits between an entertainment/media area with surround sound, card/poker table area and old-fashioned custom built wood bar complete with a powder room sitting just off this area. The basement also has a music room, home gym, craft room, lots of unfinished storage and bedroom and full bath. And the pies de resistance...A wine cellar complete with tasting room. All of this over looking another covered porch with surround sound spilling onto the large patio with an outdoor fireplace and a huge flat yard complete with putting green. Let me not forget to tell you that the home also has a central vacuum, dual 50- gallon water heaters, new roof, 3-car garage, if you weren't counting- 5 fireplaces, and don't forget to look at the custom pool plans we just had drawn up to show you what the backyard could be with a pool if you so desire.
Location
State GA
County Fulton
Lake Name None
Rooms
Bedroom Description In-Law Floorplan,Master on Main,Sitting Room
Other Rooms None
Basement Daylight, Exterior Entry, Finished, Finished Bath, Full, Interior Entry
Main Level Bedrooms 1
Dining Room Seats 12+, Separate Dining Room
Interior
Interior Features Bookcases, Disappearing Attic Stairs, Entrance Foyer, High Ceilings 10 ft Main, High Speed Internet, His and Hers Closets, Sound System, Walk-In Closet(s)
Heating Central, Forced Air, Natural Gas
Cooling Ceiling Fan(s), Central Air
Flooring Carpet, Hardwood
Fireplaces Number 4
Fireplaces Type Basement, Keeping Room, Living Room, Master Bedroom, Other Room, Outside
Window Features Double Pane Windows,Window Treatments
Appliance Dishwasher, Disposal, Double Oven, Gas Cooktop, Gas Water Heater, Microwave, Range Hood, Refrigerator
Laundry In Basement, Laundry Room, Main Level
Exterior
Exterior Feature Gas Grill, Lighting, Private Front Entry, Private Yard, Rain Gutters
Garage Attached, Garage
Garage Spaces 3.0
Fence Back Yard
Pool None
Community Features Other
Utilities Available Cable Available, Electricity Available, Natural Gas Available
Waterfront Description None
View Other
Roof Type Composition,Shingle
Street Surface Paved
Accessibility None
Handicap Access None
Porch Covered, Front Porch, Rear Porch
Parking Type Attached, Garage
Private Pool false
Building
Lot Description Back Yard, Cul-De-Sac, Private
Story Three Or More
Foundation Concrete Perimeter
Sewer Septic Tank
Water Public
Architectural Style Traditional
Level or Stories Three Or More
Structure Type Brick 4 Sides
New Construction No
Construction Status Resale
Schools
Elementary Schools Dunwoody Springs
Middle Schools Sandy Springs
High Schools North Springs
Others
Senior Community no
Restrictions false
Tax ID 06 0356 LL0917
Special Listing Condition None
Read Less Info
Want to know what your home might be worth? Contact us for a FREE valuation!

Our team is ready to help you sell your home for the highest possible price ASAP

Bought with Compass

"My job is to find and attract mastery-based agents to the office, protect the culture, and make sure everyone is happy! "
GET MORE INFORMATION
Request More Info








