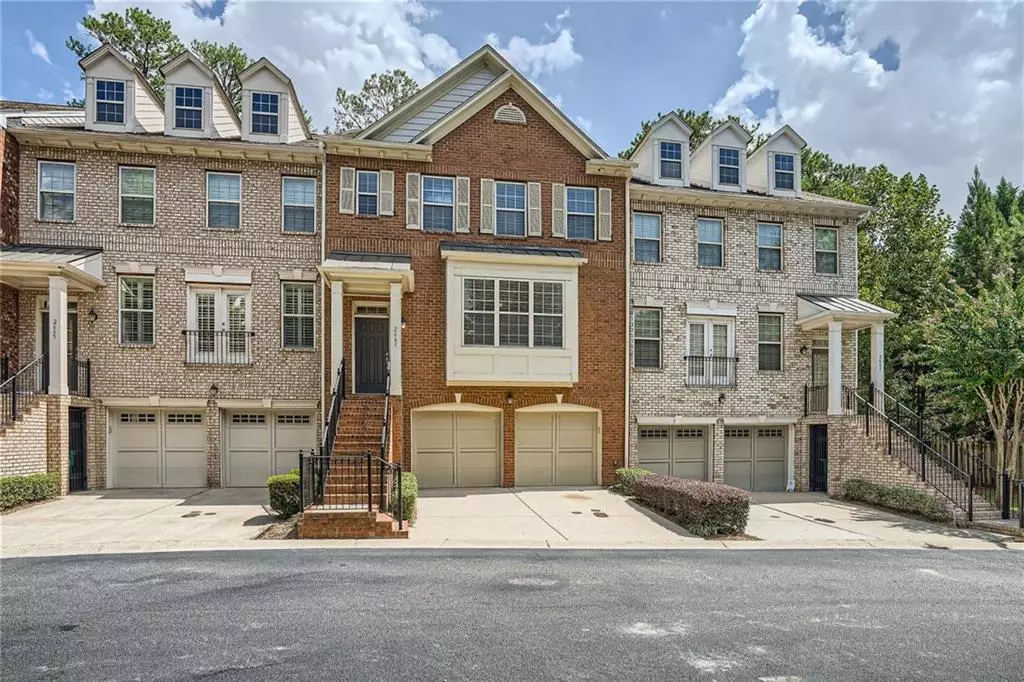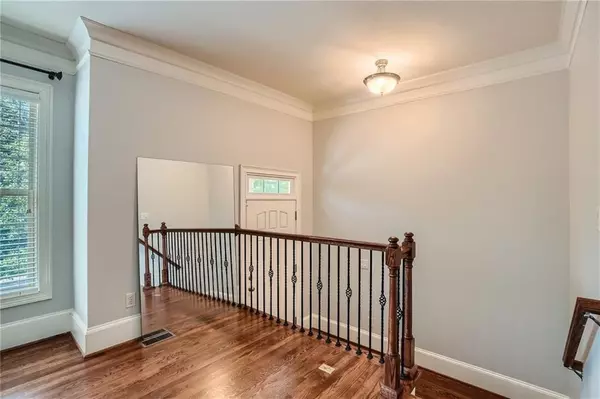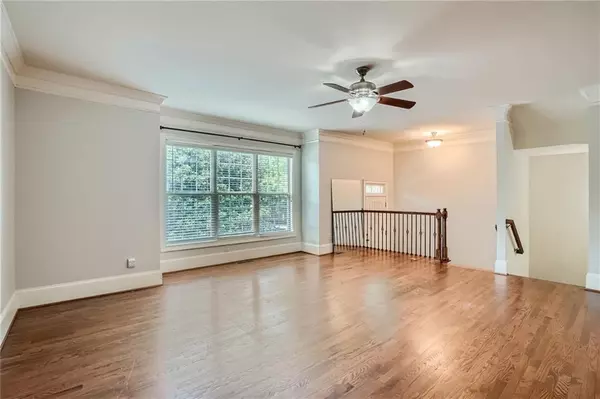$572,000
$575,000
0.5%For more information regarding the value of a property, please contact us for a free consultation.
3 Beds
3.5 Baths
2,761 SqFt
SOLD DATE : 03/22/2024
Key Details
Sold Price $572,000
Property Type Townhouse
Sub Type Townhouse
Listing Status Sold
Purchase Type For Sale
Square Footage 2,761 sqft
Price per Sqft $207
Subdivision Dresden Creek
MLS Listing ID 7271192
Sold Date 03/22/24
Style Traditional
Bedrooms 3
Full Baths 3
Half Baths 1
Construction Status Resale
HOA Fees $320
HOA Y/N Yes
Originating Board First Multiple Listing Service
Year Built 2006
Annual Tax Amount $8,043
Tax Year 2022
Lot Size 1,102 Sqft
Acres 0.0253
Property Description
JUST LISTED! Exclusive BROOKHAVEN Townhome! This Beautiful luxurious townhome is located in the sought after gated community of Dresden Creek. Dresden Creek is the heart of Brookhaven. This townhome is extremely unique with its location in neighborhood and its amazing private back yard area. Only steps from the amazing community pool. Walk to Dresden Drive and all the shops. Private fence in backyard with LARGE deck that overlooks trees and private back yard area.
Interior features an open floor plan, new paint, crown molding, recessed lighting, archways, columns, double sided fireplace, hardwood floors and lots of natural light! Kitchen has granite counter tops, island with breakfast bar, tile back splash, glass cabinet doors, pantry, gas cook top and built in microwave. Generously sized bedrooms and a stunning main suite with tray ceiling, walk in closet, double vanity with granite counter and soaking tub. 2 car garage with over-sized storage. Townhouse is situation in an excellent location only a mile away from Brookhaven Village with restaurants and shops. Close to parks, multi-purpose trails, interstates. Minutes away from downtown Atlanta, giving you effortless access to world-class dining, entertainment, and cultural attractions.
Location
State GA
County Dekalb
Lake Name None
Rooms
Bedroom Description Split Bedroom Plan
Other Rooms None
Basement Daylight, Driveway Access, Exterior Entry, Finished, Finished Bath, Full
Dining Room Great Room
Interior
Interior Features Crown Molding, Double Vanity, Entrance Foyer 2 Story, High Ceilings 10 ft Lower, High Ceilings 10 ft Main, High Ceilings 10 ft Upper, Tray Ceiling(s), Walk-In Closet(s)
Heating Central, Forced Air, Zoned
Cooling Ceiling Fan(s), Central Air, Zoned
Flooring Hardwood
Fireplaces Number 1
Fireplaces Type Double Sided, Great Room
Window Features Bay Window(s)
Appliance Dishwasher, Gas Cooktop, Microwave
Laundry Upper Level
Exterior
Exterior Feature Private Yard
Parking Features Attached, Garage
Garage Spaces 2.0
Fence Back Yard, Wood
Pool None
Community Features Gated, Homeowners Assoc, Near Marta, Near Schools, Near Shopping, Near Trails/Greenway, Pool, Public Transportation, Street Lights
Utilities Available Cable Available, Electricity Available, Phone Available, Sewer Available, Water Available
Waterfront Description None
View Trees/Woods
Roof Type Composition
Street Surface Asphalt,Paved
Accessibility None
Handicap Access None
Porch Deck, Front Porch
Private Pool false
Building
Lot Description Back Yard, Private, Wooded
Story Three Or More
Foundation Slab
Sewer Public Sewer
Water Public
Architectural Style Traditional
Level or Stories Three Or More
Structure Type Brick 4 Sides
New Construction No
Construction Status Resale
Schools
Elementary Schools Ashford Park
Middle Schools Chamblee
High Schools Chamblee Charter
Others
HOA Fee Include Maintenance Structure,Maintenance Grounds,Swim,Tennis
Senior Community no
Restrictions true
Tax ID 18 243 16 057
Ownership Condominium
Financing no
Special Listing Condition None
Read Less Info
Want to know what your home might be worth? Contact us for a FREE valuation!

Our team is ready to help you sell your home for the highest possible price ASAP

Bought with EXP Realty, LLC.
"My job is to find and attract mastery-based agents to the office, protect the culture, and make sure everyone is happy! "
GET MORE INFORMATION
Request More Info








