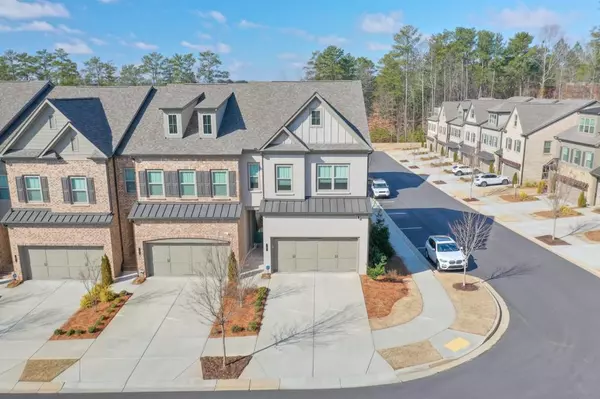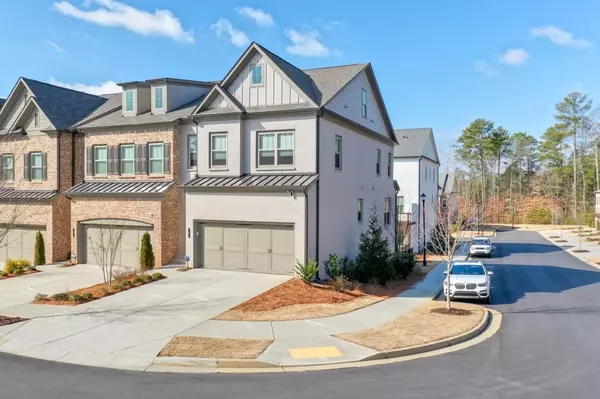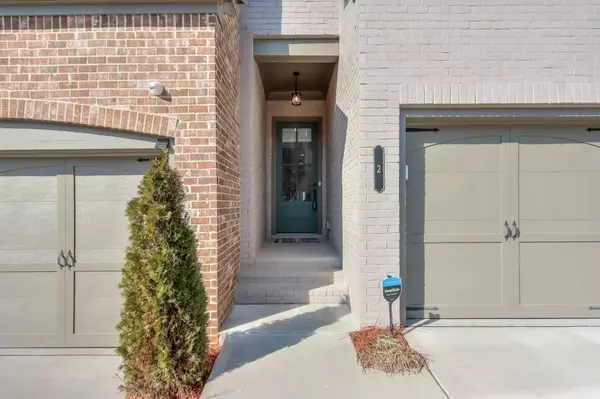$735,000
$735,000
For more information regarding the value of a property, please contact us for a free consultation.
3 Beds
3.5 Baths
3,013 SqFt
SOLD DATE : 03/22/2024
Key Details
Sold Price $735,000
Property Type Townhouse
Sub Type Townhouse
Listing Status Sold
Purchase Type For Sale
Square Footage 3,013 sqft
Price per Sqft $243
Subdivision Harlow
MLS Listing ID 7336316
Sold Date 03/22/24
Style Traditional
Bedrooms 3
Full Baths 3
Half Baths 1
Construction Status Resale
HOA Fees $325
HOA Y/N Yes
Originating Board First Multiple Listing Service
Year Built 2021
Annual Tax Amount $5,360
Tax Year 2023
Lot Size 1,655 Sqft
Acres 0.038
Property Description
Nestled within the coveted Harlow West community in the vibrant Roswell-Alpharetta area, this stunning END unit Albany plan boasts a full walk-out basement, adding a touch of luxury to your lifestyle. Recently gated for added security, this residence epitomizes modern living at its finest. Step inside this 3-bedroom, 3.5-bathroom haven, where an open and airy layout welcomes you with abundant natural light. The heart of the home is the spacious family room, perfect for gathering with loved ones, especially around the cozy fireplace. Beautiful tile with butcher block hearth. Custom butcher block shelving with shiplap. The chef's kitchen is a culinary delight, featuring exquisite quartz countertops, a sizable island offering additional dining space, ample cabinetry, a gas oven, microwave, stainless steel appliances, and a charming butler's pantry with glass casing. Adjacent to the kitchen, a delightful dining area overlooks the lush fenced backyard, creating a picturesque setting for every meal. The half bath on main has new board and batten walls plus designer wallpaper. The primary suite is a tranquil retreat, bathed in light and generously proportioned. Indulge in the luxurious primary bathroom, complete with double vanities and an oversized walk-in shower and custom california walk in closet system. Upstairs, discover two additional bedrooms and a full bathroom, providing comfort and convenience for family and guests alike. Large laundry room with cabinets and butcher block counter and shiplap. Prepare to be amazed by the rare walk-out basement with hardwood floors, offering versatility as a guest suite, exercise room, or home office, accompanied by yet another full bathroom for added convenience. Step outside to the terrace level, where a private patio and fenced courtyard await, providing the perfect setting for outdoor relaxation and entertaining with lovely lush green turf. Ample storage space throughout ensures effortless organization. Experience the epitome of sophisticated living in this meticulously crafted residence, where every detail has been thoughtfully curated to enhance your lifestyle. Welcome home to unparalleled elegance and comfort. Extra upgrades also include custom roman shades on main floor, Custom blackout cellular shades in bedrooms and basement, wired for EV charger in the 2-car garage, 2 8 ft hanging storage shelves above garage door. Immerse yourself in the vibrant community atmosphere with access to a full clubhouse, that boasts a meeting room, full kitchen, family room with a TV, bathroom and coffee bar. 2 swimming pools, tennis courts, pickle ball court, doggie park, green space and more. From ladies' nights to pool parties, wine and bourbon tasting, golf outings, fitness on the green, music on the green. 5 min walk to the nearby Ameris Bank Amphitheater with your neighbors. Every day brings a new opportunity for adventure and enjoyment. Conveniently located just minutes from premier shopping, NP Mall, GA 400, top-rated schools, top golf, movie theaters, hospitals, dog parks, & more. Harlow West offers the perfect blend of convenience and luxury. Schedule your showing today and prepare to embark on a journey of unparalleled luxury and sophistication! It lives like a home, but with the perks of a townhome. Enjoy the delight of remarkably low utility bills and the camaraderie of your fantastic neighbors. These remarkable homes are in high demand and won't stay available for long!
Location
State GA
County Fulton
Lake Name None
Rooms
Bedroom Description Other
Other Rooms None
Basement Daylight, Exterior Entry, Finished, Finished Bath, Full
Dining Room None
Interior
Interior Features Crown Molding, Double Vanity, Entrance Foyer, Tray Ceiling(s), Vaulted Ceiling(s), Walk-In Closet(s)
Heating Electric, Heat Pump, Zoned
Cooling Ceiling Fan(s), Central Air, Electric, Zoned
Flooring Carpet, Ceramic Tile, Hardwood
Fireplaces Type None
Window Features Double Pane Windows
Appliance Dishwasher, Disposal, Electric Water Heater, ENERGY STAR Qualified Appliances, Gas Cooktop, Gas Oven, Microwave, Refrigerator, Self Cleaning Oven
Laundry Laundry Room, Upper Level
Exterior
Exterior Feature Rain Gutters
Garage Attached, Garage, Garage Door Opener, Garage Faces Front
Garage Spaces 2.0
Fence Back Yard, Wrought Iron
Pool None
Community Features Clubhouse, Dog Park, Gated, Homeowners Assoc, Near Shopping, Near Trails/Greenway, Park, Pickleball, Pool, Public Transportation, Sidewalks, Tennis Court(s)
Utilities Available Electricity Available, Sewer Available, Underground Utilities
Waterfront Description None
View Other
Roof Type Composition
Street Surface Concrete
Accessibility None
Handicap Access None
Porch Covered, Deck, Front Porch, Patio
Private Pool false
Building
Lot Description Back Yard, Corner Lot, Front Yard, Landscaped, Level, Sprinklers In Rear
Story Three Or More
Foundation None
Sewer Public Sewer
Water Public
Architectural Style Traditional
Level or Stories Three Or More
Structure Type Brick Front,Cement Siding
New Construction No
Construction Status Resale
Schools
Elementary Schools Hembree Springs
Middle Schools Elkins Pointe
High Schools Milton - Fulton
Others
HOA Fee Include Maintenance Structure,Maintenance Grounds,Swim,Termite,Tennis,Trash
Senior Community no
Restrictions true
Tax ID 12 236005934000
Ownership Fee Simple
Acceptable Financing Cash, Conventional, FHA
Listing Terms Cash, Conventional, FHA
Financing yes
Special Listing Condition None
Read Less Info
Want to know what your home might be worth? Contact us for a FREE valuation!

Our team is ready to help you sell your home for the highest possible price ASAP

Bought with EXP Realty, LLC.

"My job is to find and attract mastery-based agents to the office, protect the culture, and make sure everyone is happy! "
GET MORE INFORMATION
Request More Info








