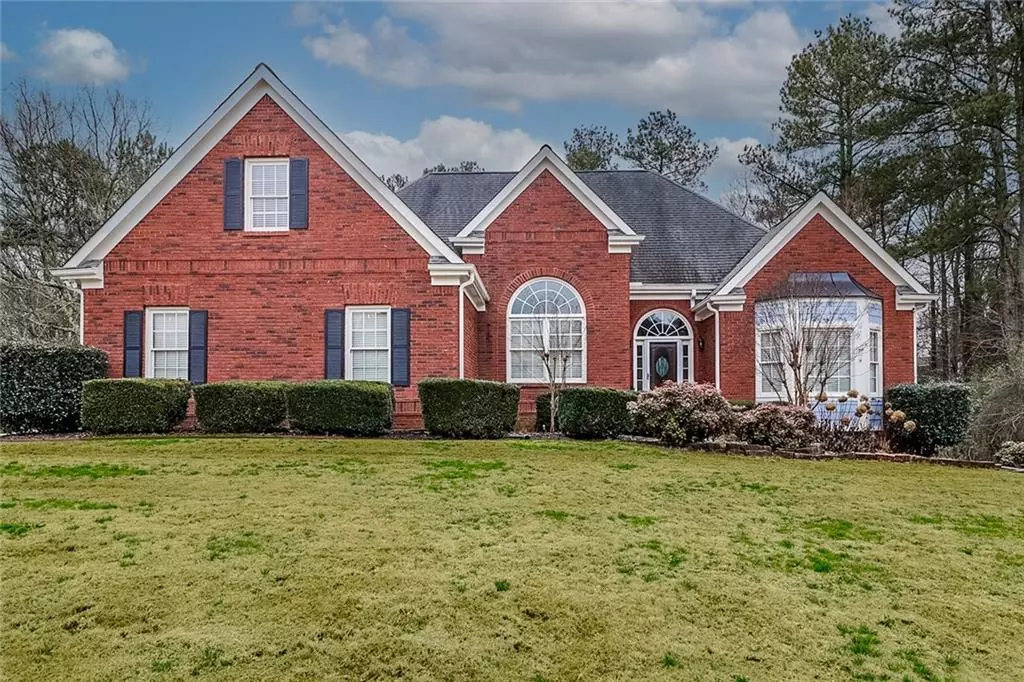$580,000
$589,900
1.7%For more information regarding the value of a property, please contact us for a free consultation.
4 Beds
3 Baths
3,195 SqFt
SOLD DATE : 03/20/2024
Key Details
Sold Price $580,000
Property Type Single Family Home
Sub Type Single Family Residence
Listing Status Sold
Purchase Type For Sale
Square Footage 3,195 sqft
Price per Sqft $181
Subdivision Bogan Gates
MLS Listing ID 7338679
Sold Date 03/20/24
Style Ranch
Bedrooms 4
Full Baths 3
Construction Status Resale
HOA Fees $200
HOA Y/N Yes
Originating Board First Multiple Listing Service
Year Built 1999
Annual Tax Amount $5,576
Tax Year 2023
Lot Size 0.570 Acres
Acres 0.57
Property Description
Welcome to this charming ranch-style home w/finished basement nestled in the HEART of BUFORD! As you approach, you're greeted by classic red brick front & 3 sides cement plank, just hinting at the quality & character that awaits inside. This 4 BED/ 3 BATH beauty is move in ready for you! Step through the front door into a warm & inviting foyer; open floor plan w/over 10ft ceilings! UPGRADED oak hardwood floors adorn the main level. Large open dining & living room w/ CUSTOM built in-cabinets, brick fireplace w/gas starter. Just off the living room, walk through the glass doors & enjoy a cup of coffee/tea on the cozy, screened-in back porch! The main level also features an oversized owner's ensuite, w/ living room, his/hers closets & separate vanities w/granite counter tops, soaking tub & separate shower! 2 add'l bedrooms adjacent the kitchen next to a full bath, offers comfortable living spaces for the whole family. The bonus room over the garage is a suite on it's own - lots of space for an office/bedroom/game room w/ full bath - great for in-laws, guests or teens! Eat-in Kitchen w/bar seating, beautiful glazed cabinets, Quartz counters & upgraded floor tile/hardwoods gives depth & warmth. SS appliances, NEW dishwasher in 2023. Basement is expansive, with lots of room to create for entertainment, storage, workout, etc; stubbed for bath. This home sits on just over a half acre, w/ oversized private backyard; NEW in 2022 -12x12 storage building w/electric & an area for evening fires & entertaining. Add'l sheltered basement patio great for entertaining. NEW Deck boards installed/painted 2023, NEW exterior paint, 2022. Irrigation system installed in front yard/flower beds! Discover the endless potential this ranch-style gem w/basement has to offer!
Location
State GA
County Gwinnett
Lake Name None
Rooms
Bedroom Description Master on Main,Oversized Master,Sitting Room
Other Rooms None
Basement Bath/Stubbed, Daylight, Finished, Unfinished, Walk-Out Access
Main Level Bedrooms 3
Dining Room Open Concept, Separate Dining Room
Interior
Interior Features Bookcases, Crown Molding, Entrance Foyer, High Ceilings 10 ft Main, His and Hers Closets, Vaulted Ceiling(s), Walk-In Closet(s)
Heating Natural Gas
Cooling Ceiling Fan(s), Central Air, Electric, Zoned
Flooring Carpet, Ceramic Tile, Hardwood, Stone
Fireplaces Number 1
Fireplaces Type Brick, Gas Starter
Window Features Insulated Windows,Window Treatments
Appliance Dishwasher, Electric Range, Microwave, Self Cleaning Oven
Laundry In Kitchen, Laundry Room, Main Level
Exterior
Exterior Feature Storage
Garage Attached, Driveway, Garage, Garage Door Opener, Garage Faces Side, Kitchen Level
Garage Spaces 2.0
Fence Wood
Pool None
Community Features Homeowners Assoc, Near Schools, Near Shopping, Park, Street Lights
Utilities Available Cable Available, Electricity Available, Natural Gas Available, Phone Available, Underground Utilities, Water Available
Waterfront Description None
View Other
Roof Type Composition
Street Surface Asphalt
Accessibility None
Handicap Access None
Porch Deck, Enclosed, Front Porch, Patio, Screened
Parking Type Attached, Driveway, Garage, Garage Door Opener, Garage Faces Side, Kitchen Level
Private Pool false
Building
Lot Description Front Yard, Landscaped, Level
Story Three Or More
Foundation Brick/Mortar
Sewer Septic Tank
Water Public
Architectural Style Ranch
Level or Stories Three Or More
Structure Type Brick Front,Cement Siding
New Construction No
Construction Status Resale
Schools
Elementary Schools Harmony - Gwinnett
Middle Schools Gwinnett - Other
High Schools Seckinger
Others
Senior Community no
Restrictions false
Tax ID R1004A145
Special Listing Condition None
Read Less Info
Want to know what your home might be worth? Contact us for a FREE valuation!

Our team is ready to help you sell your home for the highest possible price ASAP

Bought with Keller Williams Realty Atlanta Partners

"My job is to find and attract mastery-based agents to the office, protect the culture, and make sure everyone is happy! "
GET MORE INFORMATION
Request More Info








