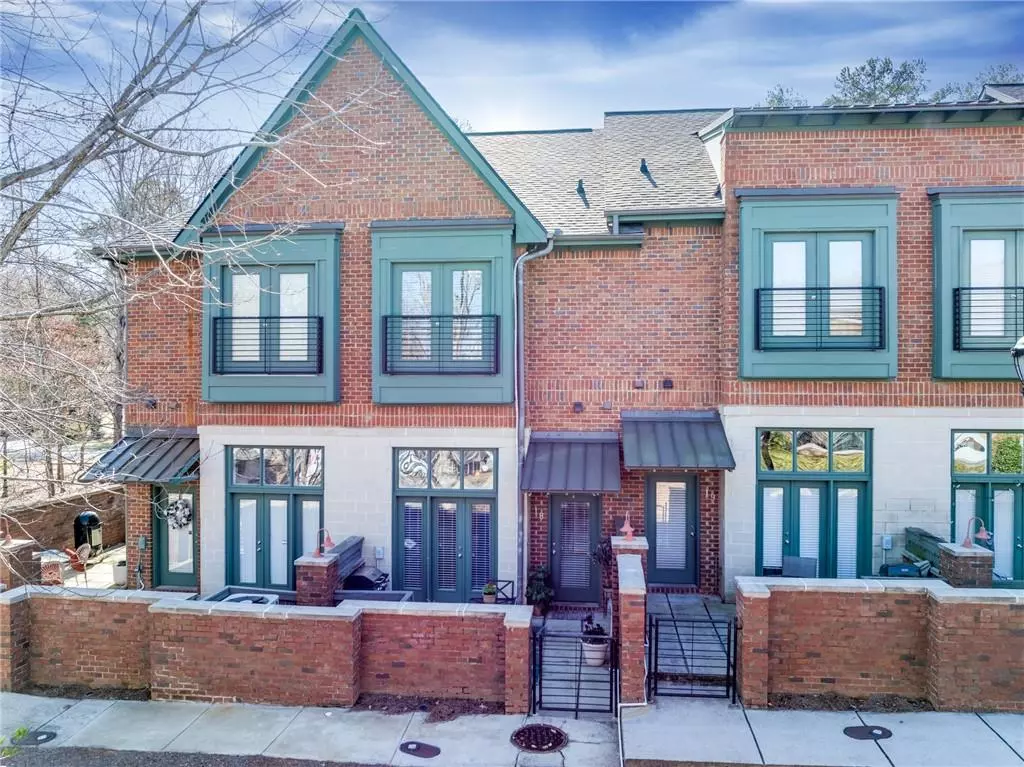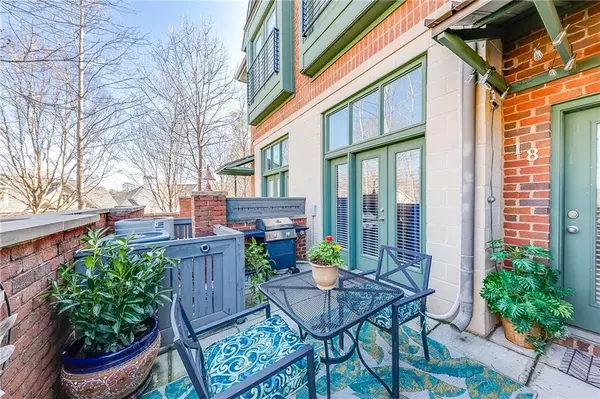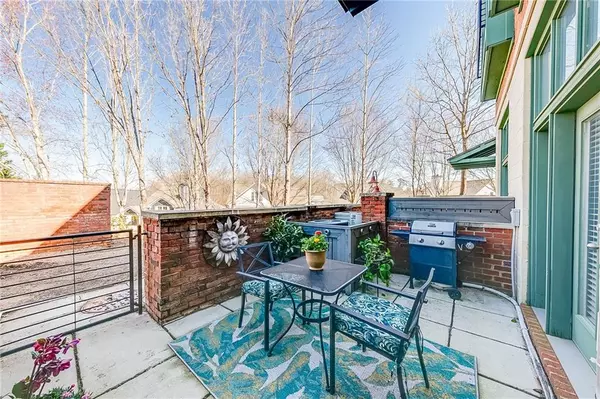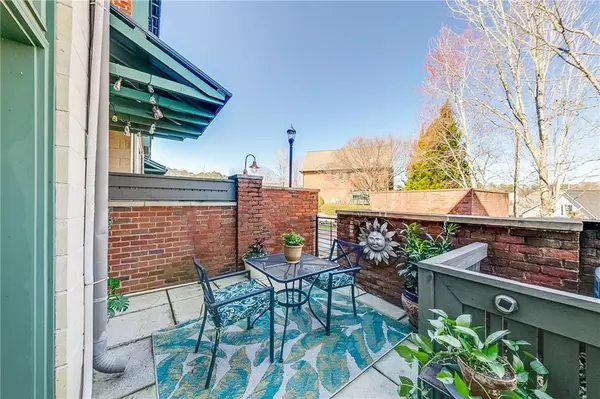$315,000
$318,500
1.1%For more information regarding the value of a property, please contact us for a free consultation.
2 Beds
2.5 Baths
1,384 SqFt
SOLD DATE : 03/20/2024
Key Details
Sold Price $315,000
Property Type Condo
Sub Type Condominium
Listing Status Sold
Purchase Type For Sale
Square Footage 1,384 sqft
Price per Sqft $227
Subdivision Terraces At Timothy
MLS Listing ID 7335501
Sold Date 03/20/24
Style Contemporary/Modern
Bedrooms 2
Full Baths 2
Half Baths 1
Construction Status Resale
HOA Fees $225
HOA Y/N Yes
Originating Board First Multiple Listing Service
Year Built 2006
Annual Tax Amount $2,715
Tax Year 2023
Lot Size 871 Sqft
Acres 0.02
Property Description
Location, location, location! This charming 1,384 sf loft-style condo located within Terraces at Timothy just off Epps Bridge Parkway has convenient access (all less than 5 miles) to downtown Athens, UGA, The Classic Center, 2 hospitals, and lots of fabulous shopping and dining. This location is approx. 1 mile from Highway 316 for quick access to Atlanta. It features a spacious Great Room with 11' ceilings, stunning Lava Flow Metallic Epoxy flooring, a beautiful shiplap 40 inch electric Fireplace including a 54 inch LG TV, built-in bookshelves, and French doors leading outside to the walled patio for entertaining. The stylish open-concept Kitchen has stainless steel appliances, new granite countertops with recently added spacious cabinets, marble tile backsplash as well as nice-sized pantry with built-in shelving. The elevated Dining Room/Office space has hardwood floors, a large bay window and overlooks the great room and kitchen. Upstairs has 2 very spacious primary suites with 9' ceilings, new wide plank laminate wood flooring and customized slatted wood closet systems. Each bedroom has a private bath with granite countertops. There is also ample storage space in the Attic.
Location
State GA
County Clarke
Lake Name None
Rooms
Bedroom Description Double Master Bedroom,Roommate Floor Plan
Other Rooms None
Basement None
Dining Room Separate Dining Room
Interior
Interior Features Bookcases, High Ceilings 9 ft Upper, High Ceilings 10 ft Main
Heating Central
Cooling Central Air
Flooring Ceramic Tile, Concrete, Hardwood
Fireplaces Number 1
Fireplaces Type Decorative
Window Features Double Pane Windows,Shutters
Appliance Dishwasher, Disposal, Dryer, Electric Oven, Electric Range, Microwave, Range Hood, Refrigerator, Washer
Laundry Laundry Closet, Upper Level
Exterior
Exterior Feature Awning(s)
Parking Features Assigned
Fence None
Pool None
Community Features None
Utilities Available Cable Available, Electricity Available, Sewer Available, Water Available
Waterfront Description None
View Other
Roof Type Composition,Shingle
Street Surface Asphalt
Accessibility None
Handicap Access None
Porch Patio
Total Parking Spaces 1
Private Pool false
Building
Lot Description Other
Story Two
Foundation Slab
Sewer Public Sewer
Water Public
Architectural Style Contemporary/Modern
Level or Stories Two
Structure Type Brick 4 Sides
New Construction No
Construction Status Resale
Schools
Elementary Schools Timothy
Middle Schools Clarke
High Schools Clarke Central
Others
HOA Fee Include Insurance,Maintenance Grounds,Pest Control,Trash
Senior Community no
Restrictions true
Tax ID 074D7 C018
Ownership Condominium
Financing no
Special Listing Condition None
Read Less Info
Want to know what your home might be worth? Contact us for a FREE valuation!

Our team is ready to help you sell your home for the highest possible price ASAP

Bought with Non FMLS Member

"My job is to find and attract mastery-based agents to the office, protect the culture, and make sure everyone is happy! "
GET MORE INFORMATION
Request More Info








