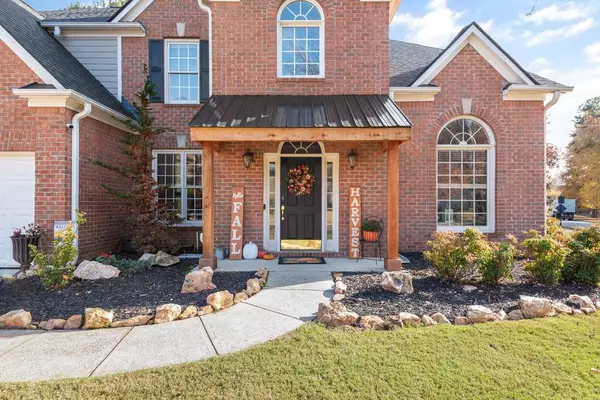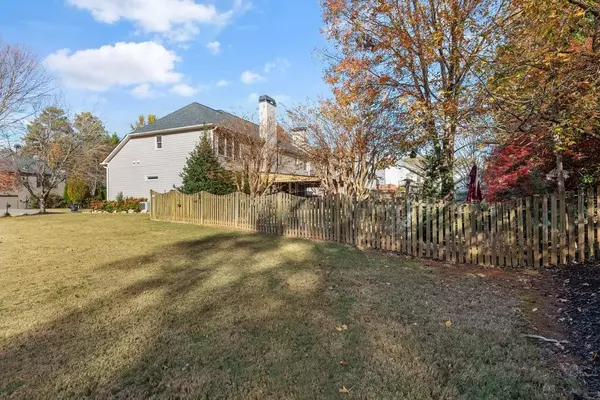$560,000
$575,000
2.6%For more information regarding the value of a property, please contact us for a free consultation.
4 Beds
3 Baths
3,216 SqFt
SOLD DATE : 03/14/2024
Key Details
Sold Price $560,000
Property Type Single Family Home
Sub Type Single Family Residence
Listing Status Sold
Purchase Type For Sale
Square Footage 3,216 sqft
Price per Sqft $174
Subdivision Amberton
MLS Listing ID 7329090
Sold Date 03/14/24
Style Rustic,Traditional
Bedrooms 4
Full Baths 3
Construction Status Resale
HOA Fees $750
HOA Y/N Yes
Originating Board First Multiple Listing Service
Year Built 1999
Annual Tax Amount $3,612
Tax Year 2022
Lot Size 0.310 Acres
Acres 0.3101
Property Description
GORGEOUS HOME, with over $100k in updates this Stunning Home in West Cobb's sought after Community of Amberton could be yours to call Home… This Home has been completely updated top to bottom… You will be in awe from the moment you pull up to the gorgeous corner lot… talk about Curb Appeal! This 4 bedroom 3 bathroom beauty has tons of UNIQUE FEATURES and UPSGRADES that include: Cedar columns and metal roof as you enter… then open the door to a 2 story foyer, gorgeous and durable laminate/hardwoods throughout the main floor, Large Dining Room for those Holiday Dinners, Step into the beautiful/updated and Spacious kitchen w/ custom stone backsplash/wall, Tons of Cabinetry, SS appliances, Granite, Copper Sink, and Large Island ( Great for Entertaining) open to Family/Great Room with gorgeous fireplace w/ custom mantel and accent wall ( straight from a magazine). Main level has a bedroom with modern/updated bathroom and sitting room… Head upstairs to Huge and Custom Laundry Room w/Storage area… Amazing floors continue down hallway to HUGE MASTER Suite with Sitting Room, then step into your Master Bathroom Oasis! What a Gorgeous transformation from the Soaking tub to shower, new vanity and tile… Did I mention, there were His/Her Closets?! You will find 2 more bedrooms with a Jack n Jill bathroom…. NOW, there's more, BACKYARD SPACE/OASIS ! An Amazing 30 x20 Covered Porch with Cedar Posts, Cypress Ceiling, 3 ceiling Fans, and Professional Lighting and Landscaping! WOW… Imagine the Entertaining that could be done or just hanging out with family! This is a MUST SEE to fully appreciate all the work that has been put into the Home! Other Upgrades include: ROOF, Carpet, Privacy Fence, Door Hardware, All LIGHTING, Storage Racks, Pantry doors, MASTER bedroom Sliding Doors, and shelving, Laundry Counters/Flooring/Cabinetry/Storage, 1 HVAC yr. old., and Firepit! A MUST SEE!!!
Location
State GA
County Cobb
Lake Name None
Rooms
Bedroom Description Oversized Master,Sitting Room,Other
Other Rooms Other
Basement None
Main Level Bedrooms 1
Dining Room Seats 12+, Separate Dining Room
Interior
Interior Features Crown Molding, Disappearing Attic Stairs, Entrance Foyer, Entrance Foyer 2 Story, High Ceilings 9 ft Main, High Ceilings 9 ft Upper, High Speed Internet, His and Hers Closets, Smart Home, Tray Ceiling(s), Walk-In Closet(s)
Heating Forced Air, Natural Gas
Cooling Ceiling Fan(s), Central Air, Electric
Flooring Carpet, Ceramic Tile, Other
Fireplaces Number 1
Fireplaces Type Gas Log, Great Room
Window Features Insulated Windows
Appliance Dishwasher, Gas Range, Gas Water Heater, Microwave, Range Hood
Laundry Laundry Room, Sink, Upper Level
Exterior
Exterior Feature Lighting, Private Front Entry, Private Rear Entry, Private Yard
Parking Features Driveway, Garage, Garage Door Opener, Level Driveway
Garage Spaces 2.0
Fence Back Yard, Wood
Pool None
Community Features Clubhouse, Dog Park, Fishing, Homeowners Assoc, Near Schools, Playground, Pool, Sidewalks, Street Lights, Tennis Court(s)
Utilities Available Cable Available, Electricity Available, Natural Gas Available, Phone Available, Underground Utilities, Water Available
Waterfront Description None
View Trees/Woods, Other
Roof Type Composition,Shingle
Street Surface Paved
Accessibility None
Handicap Access None
Porch Covered, Rear Porch
Private Pool false
Building
Lot Description Back Yard, Corner Lot, Front Yard, Level, Private
Story Two
Foundation Brick/Mortar, Concrete Perimeter
Sewer Public Sewer
Water Public
Architectural Style Rustic, Traditional
Level or Stories Two
Structure Type Brick Front,Cement Siding
New Construction No
Construction Status Resale
Schools
Elementary Schools Kemp - Cobb
Middle Schools Lost Mountain
High Schools Hillgrove
Others
HOA Fee Include Maintenance Grounds,Swim,Tennis
Senior Community no
Restrictions true
Tax ID 19021300640
Special Listing Condition None
Read Less Info
Want to know what your home might be worth? Contact us for a FREE valuation!

Our team is ready to help you sell your home for the highest possible price ASAP

Bought with Bolst, Inc.
"My job is to find and attract mastery-based agents to the office, protect the culture, and make sure everyone is happy! "
GET MORE INFORMATION
Request More Info








