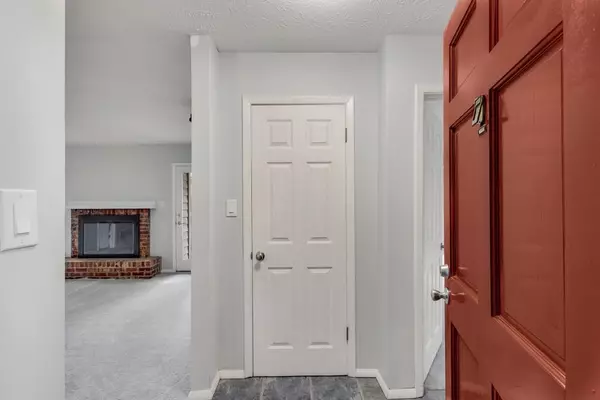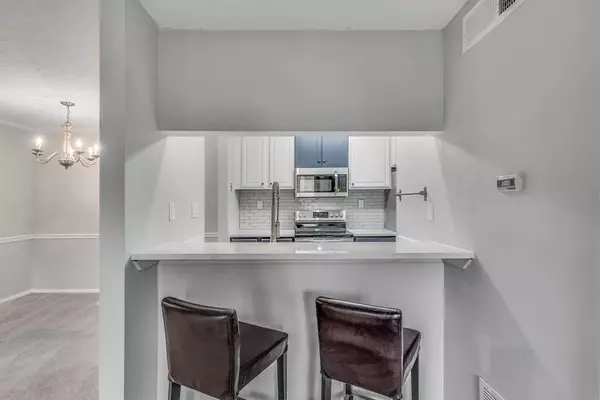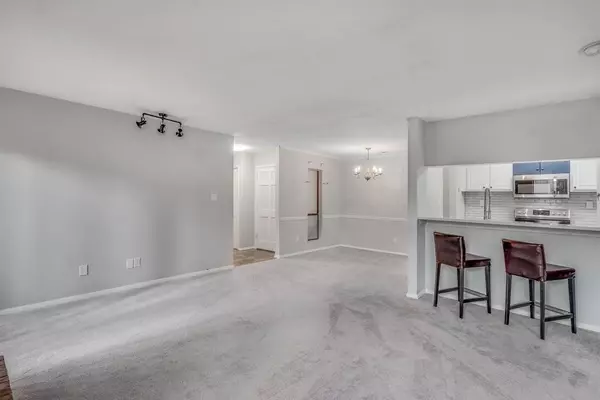$267,250
$267,000
0.1%For more information regarding the value of a property, please contact us for a free consultation.
2 Beds
2 Baths
1,178 SqFt
SOLD DATE : 03/18/2024
Key Details
Sold Price $267,250
Property Type Condo
Sub Type Condominium
Listing Status Sold
Purchase Type For Sale
Square Footage 1,178 sqft
Price per Sqft $226
Subdivision Tuxworth Springs
MLS Listing ID 7345324
Sold Date 03/18/24
Style Patio Home,Traditional
Bedrooms 2
Full Baths 2
Construction Status Resale
HOA Fees $350
HOA Y/N Yes
Originating Board First Multiple Listing Service
Year Built 1983
Annual Tax Amount $4,634
Tax Year 2023
Lot Size 566 Sqft
Acres 0.013
Property Description
Nestled within a serene setting, this renovated condo offers a harmonious blend of modern comforts and natural beauty. Boasting two bedrooms and two pristine bathrooms, this residence exudes contemporary charm and tranquility. Step inside to discover a welcoming ambiance highlighted by newly installed plush carpeting that adds warmth and comfort to the living spaces. The open-concept layout seamlessly connects the living, dining, and kitchen areas, creating an ideal space for both relaxation and entertaining. The heart of the home is the kitchen, adorned with white granite countertops that provide a timeless elegance. Sleek cabinetry and stainless steel appliances complement the countertops, while ample storage space ensures functionality and convenience. Beyond the living area lies a balcony, offering a peaceful retreat with captivating views of the surrounding private wooded area. Whether enjoying your morning coffee or unwinding after a long day, this outdoor oasis provides the perfect setting for relaxation and contemplation. The master bedroom boasts an ensuite bathroom, providing a private sanctuary for rest and rejuvenation. The condo offers a perfect setup for a roommate plan. Laundry closet by the kitchen, ample closet space, and designated parking, with ample visitor parking as well. With its blend of modern sophistication and natural beauty, this fully renovated condo offers a lifestyle of comfort, convenience, and serenity. Close to great shopping, entertainment, Medlock Park, Joseph Maxwell VA Medical Center, & downtown Decatur. Gated Community!
Location
State GA
County Dekalb
Lake Name None
Rooms
Bedroom Description Roommate Floor Plan
Other Rooms Pool House
Basement None
Main Level Bedrooms 2
Dining Room Open Concept
Interior
Interior Features Entrance Foyer
Heating Forced Air, Natural Gas
Cooling Central Air
Flooring Carpet, Ceramic Tile
Fireplaces Number 1
Fireplaces Type Gas Starter, Glass Doors, Living Room
Window Features Double Pane Windows
Appliance Dishwasher, Disposal, Electric Range, Electric Water Heater, Refrigerator
Laundry Laundry Room
Exterior
Exterior Feature Garden, Tennis Court(s)
Garage Unassigned
Fence None
Pool None
Community Features Clubhouse, Dog Park, Gated, Homeowners Assoc, Near Marta, Near Schools, Near Shopping, Pool, Tennis Court(s)
Utilities Available Cable Available, Electricity Available, Natural Gas Available, Phone Available, Sewer Available, Water Available
Waterfront Description None
View Trees/Woods
Roof Type Composition
Street Surface Asphalt
Accessibility None
Handicap Access None
Porch Deck
Parking Type Unassigned
Private Pool false
Building
Lot Description Landscaped, Level, Private, Wooded
Story One
Foundation Concrete Perimeter
Sewer Public Sewer
Water Public
Architectural Style Patio Home, Traditional
Level or Stories One
Structure Type Brick Veneer,Wood Siding
New Construction No
Construction Status Resale
Schools
Elementary Schools Fernbank
Middle Schools Druid Hills
High Schools Druid Hills
Others
HOA Fee Include Insurance,Maintenance Structure,Maintenance Grounds,Reserve Fund,Sewer,Swim,Tennis,Trash,Water
Senior Community no
Restrictions true
Tax ID 18 062 10 083
Ownership Condominium
Financing yes
Special Listing Condition None
Read Less Info
Want to know what your home might be worth? Contact us for a FREE valuation!

Our team is ready to help you sell your home for the highest possible price ASAP

Bought with Keller Williams Realty Intown ATL

"My job is to find and attract mastery-based agents to the office, protect the culture, and make sure everyone is happy! "
GET MORE INFORMATION
Request More Info








