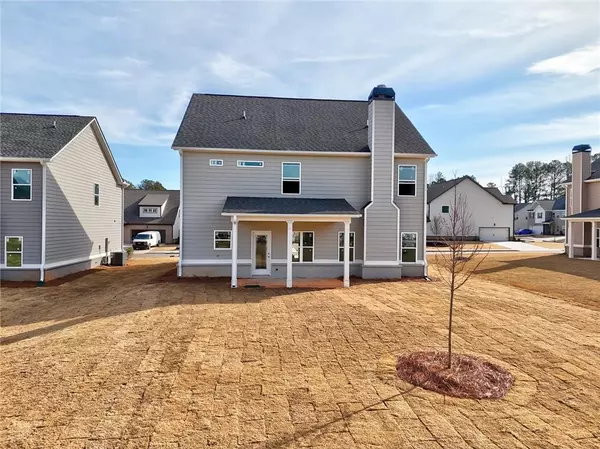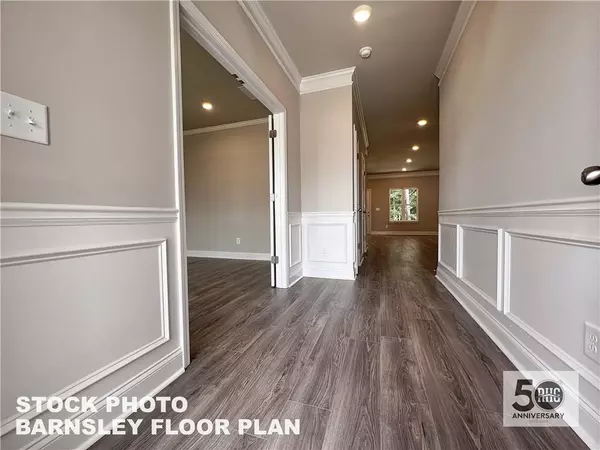$479,950
$479,950
For more information regarding the value of a property, please contact us for a free consultation.
4 Beds
3.5 Baths
2,645 SqFt
SOLD DATE : 03/13/2024
Key Details
Sold Price $479,950
Property Type Single Family Home
Sub Type Single Family Residence
Listing Status Sold
Purchase Type For Sale
Square Footage 2,645 sqft
Price per Sqft $181
Subdivision Enclave At Brookside Crossing
MLS Listing ID 7321134
Sold Date 03/13/24
Style Traditional
Bedrooms 4
Full Baths 3
Half Baths 1
Construction Status New Construction
HOA Fees $550
HOA Y/N Yes
Originating Board First Multiple Listing Service
Year Built 2024
Annual Tax Amount $100
Tax Year 2022
Lot Size 8,245 Sqft
Acres 0.1893
Property Description
The Barnsley floor plan by Richardson Housing Group - a remarkable home offering additional hardwood floors in the upstairs common areas and in the owner's bedroom. This thoughtfully designed floor plan greets you with a versatile flex room or office space just off the foyer. The heart of the home features an open-concept kitchen and great room, complete with a generously sized kitchen island with pendant lighting. You'll also appreciate the convenience of a huge walk-in pantry. Upstairs, the Barnsley provides an oversized owner's bedroom with dual closets and a cozy sitting room. Additionally, there are three full bathrooms on this level to accommodate all your household's needs. Located within the Enclave at Brookside Crossing community, you'll have access to an extraordinary recreation center that includes tennis courts, pickleball courts, basketball facilities, a playground, a grilling station, a fire pit, and a swimming pool. Our homes seamlessly blend traditional and modern design elements, featuring trendy amenities such as electric vehicle charging outlets, covered rear porches, fireclay farmhouse kitchen sinks, sleek white shaker-style cabinets, quartz countertops in both kitchens and bathrooms, stainless steel appliances with a double-oven range, luxurious fully tiled owner's bath showers, steel tubs with elegant tile walls in secondary bathrooms, laminate hardwood floors on the main level, beautifully stained oak hardwood stairs, charming painted brick hearth fireplaces, inviting cedar mantels, and stunning wood-stained front doors, among other exceptional features. The photos represent the actual home available for sale unless they are watermarked "Stock Photo" or “Virtually Staged Stock Photo”. Stock Photos showcase the same floor plan from previous builds; however, please note that features, options, upgrades, and colors will vary. Additionally, we offer up to $12,000 in closing cost incentives when working with our approved lender.
Location
State GA
County Gwinnett
Lake Name None
Rooms
Bedroom Description Oversized Master,Other
Other Rooms None
Basement None
Dining Room Open Concept
Interior
Interior Features Crown Molding, High Ceilings 9 ft Main, Tray Ceiling(s), Walk-In Closet(s)
Heating Central, Electric
Cooling Ceiling Fan(s), Central Air
Flooring Carpet, Ceramic Tile, Hardwood, Laminate
Fireplaces Number 1
Fireplaces Type Family Room
Window Features Double Pane Windows,Insulated Windows
Appliance Dishwasher, Disposal, Double Oven, Electric Range, Electric Water Heater, Microwave
Laundry Upper Level
Exterior
Exterior Feature None
Parking Features Attached, Garage, Garage Door Opener, Garage Faces Front, Kitchen Level, Electric Vehicle Charging Station(s)
Garage Spaces 2.0
Fence None
Pool None
Community Features Homeowners Assoc, Pickleball, Playground, Pool, Sidewalks, Street Lights, Tennis Court(s), Other
Utilities Available Electricity Available, Sewer Available, Underground Utilities, Water Available
Waterfront Description None
View Rural
Roof Type Composition,Shingle
Street Surface Asphalt
Accessibility None
Handicap Access None
Porch Covered, Patio, Rear Porch
Private Pool false
Building
Lot Description Back Yard, Landscaped
Story Two
Foundation Slab
Sewer Public Sewer
Water Public
Architectural Style Traditional
Level or Stories Two
Structure Type Brick Front,Fiber Cement
New Construction No
Construction Status New Construction
Schools
Elementary Schools Mulberry
Middle Schools Dacula
High Schools Dacula
Others
HOA Fee Include Swim,Tennis
Senior Community no
Restrictions true
Tax ID R2003C161
Acceptable Financing Cash, Conventional, FHA, VA Loan
Listing Terms Cash, Conventional, FHA, VA Loan
Special Listing Condition None
Read Less Info
Want to know what your home might be worth? Contact us for a FREE valuation!

Our team is ready to help you sell your home for the highest possible price ASAP

Bought with Coldwell Banker Realty
"My job is to find and attract mastery-based agents to the office, protect the culture, and make sure everyone is happy! "
GET MORE INFORMATION
Request More Info








