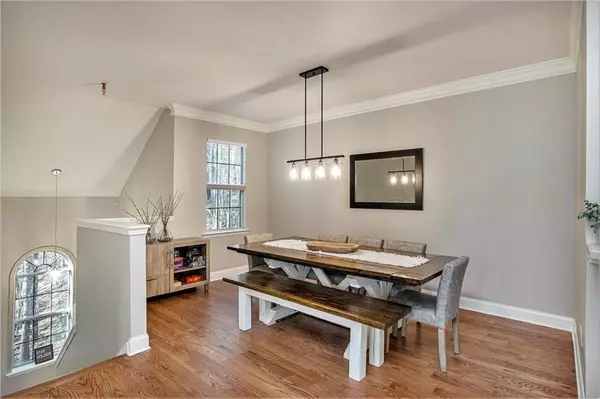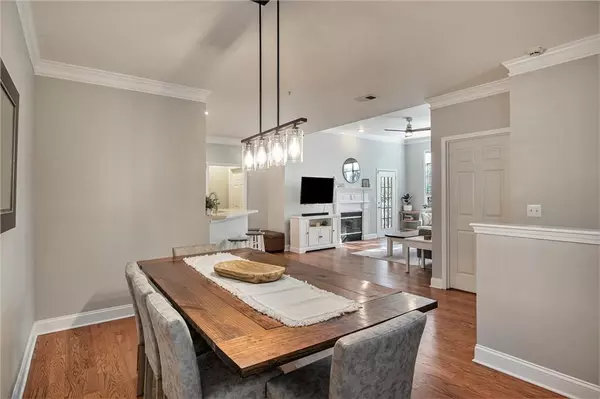$349,000
$349,900
0.3%For more information regarding the value of a property, please contact us for a free consultation.
3 Beds
2 Baths
1,728 SqFt
SOLD DATE : 03/11/2024
Key Details
Sold Price $349,000
Property Type Condo
Sub Type Condominium
Listing Status Sold
Purchase Type For Sale
Square Footage 1,728 sqft
Price per Sqft $201
Subdivision Vinings Chase Condos
MLS Listing ID 7326771
Sold Date 03/11/24
Style Other
Bedrooms 3
Full Baths 2
Construction Status Resale
HOA Fees $490
HOA Y/N Yes
Originating Board First Multiple Listing Service
Year Built 1999
Annual Tax Amount $2,936
Tax Year 2022
Lot Size 6,534 Sqft
Acres 0.15
Property Description
Welcome to the pinnacle of contemporary condo living – a move-in-ready sanctuary that harmonizes urban convenience with serene seclusion. This end-unit, top-floor luxury condo offers an unmatched location, with proximity to the interstate while providing a secluded haven with a fully wooded view. Upon entering, you'll be greeted by an open concept design that epitomizes sophistication. High ceilings and expansive windows flood the space with natural light, creating an inviting atmosphere. Hardwood floors grace the main living areas, seamlessly connecting the large living room, dining area, and the open kitchen adorned with stainless steel appliances and a large walk in pantry. The master bedroom is a true retreat, boasting a double vanity and a generously-sized walk-in closet that caters to both luxury and functionality. On the opposite side of the condo, two thoughtfully positioned secondary bedrooms provide privacy. One of these bedrooms features a large walk-in closet, ideal for a versatile and roommate-friendly floor plan. The large secondary bathroom comes complete with a double vanity and a convenient linen closet, marrying style with practicality. Washer and dryer included. Step outside onto the expansive deck, where a fully wooded view provides a private backdrop for relaxation and entertaining. An additional storage closet on the deck ensures your outdoor space remains uncluttered and organized. As part of a thriving community, residents enjoy the luxury of a newly renovated pool and fitness center. Don't miss the opportunity to call this exceptional condo your own.
Location
State GA
County Cobb
Lake Name None
Rooms
Bedroom Description Master on Main,Roommate Floor Plan
Other Rooms None
Basement Full
Main Level Bedrooms 3
Dining Room Open Concept, Seats 12+
Interior
Interior Features Double Vanity, Entrance Foyer 2 Story, High Ceilings 10 ft Main, Tray Ceiling(s), Vaulted Ceiling(s), Walk-In Closet(s)
Heating Central
Cooling Ceiling Fan(s), Central Air
Flooring Carpet, Hardwood, Other
Fireplaces Number 1
Fireplaces Type Family Room
Window Features None
Appliance Dishwasher, Disposal, Dryer, Electric Cooktop, Electric Oven, Microwave, Refrigerator, Trash Compactor
Laundry In Hall, Main Level
Exterior
Exterior Feature Other
Parking Features Unassigned
Fence None
Pool None
Community Features Clubhouse, Fitness Center, Pool
Utilities Available Cable Available, Electricity Available, Natural Gas Available, Phone Available, Sewer Available, Underground Utilities, Water Available
Waterfront Description None
View Trees/Woods
Roof Type Composition,Shingle
Street Surface Paved
Accessibility None
Handicap Access None
Porch Covered, Deck
Total Parking Spaces 3
Private Pool false
Building
Lot Description Landscaped, Private, Other
Story Three Or More
Foundation Slab
Sewer Public Sewer
Water Public
Architectural Style Other
Level or Stories Three Or More
Structure Type Other
New Construction No
Construction Status Resale
Schools
Elementary Schools Teasley
Middle Schools Campbell
High Schools Campbell
Others
HOA Fee Include Swim,Tennis
Senior Community no
Restrictions false
Tax ID 17084000570
Ownership Condominium
Financing no
Special Listing Condition None
Read Less Info
Want to know what your home might be worth? Contact us for a FREE valuation!

Our team is ready to help you sell your home for the highest possible price ASAP

Bought with Virtual Properties Realty.com

"My job is to find and attract mastery-based agents to the office, protect the culture, and make sure everyone is happy! "
GET MORE INFORMATION
Request More Info








