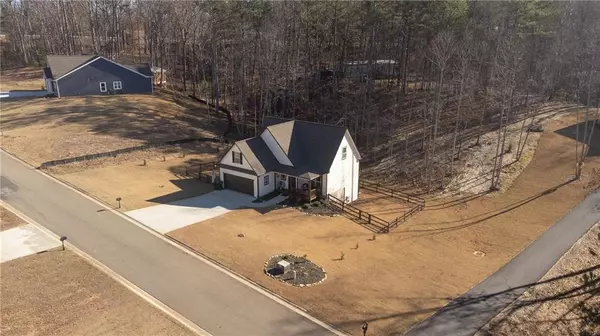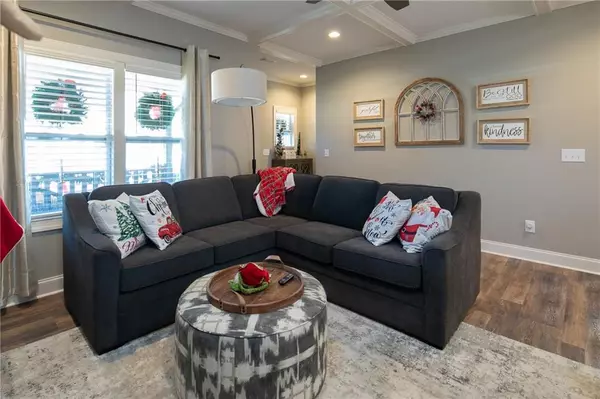$440,000
$444,000
0.9%For more information regarding the value of a property, please contact us for a free consultation.
4 Beds
2.5 Baths
2,100 SqFt
SOLD DATE : 02/29/2024
Key Details
Sold Price $440,000
Property Type Single Family Home
Sub Type Single Family Residence
Listing Status Sold
Purchase Type For Sale
Square Footage 2,100 sqft
Price per Sqft $209
Subdivision West Woods
MLS Listing ID 7315079
Sold Date 02/29/24
Style Cottage
Bedrooms 4
Full Baths 2
Half Baths 1
Construction Status Resale
HOA Fees $100
HOA Y/N Yes
Originating Board First Multiple Listing Service
Year Built 2022
Annual Tax Amount $3,866
Tax Year 2023
Lot Size 0.620 Acres
Acres 0.62
Property Description
Family is EVERYTHING! Thought this would be their forever home but owners are moving to be closer to children and grandchildren. This beautiful home is located just minutes from downtown Dahlonega, Homes boasts 4 bedrooms and 2.5 Bathrooms, a beautiful chefs kitchen with loads of storage, Gray cabinets, granite countertops, new appliances and a newly installed backsplash and faucet along with recessed lighting. The kitchen is open to the ample dining area that features double doors that lead to the upper deck, perfect for relaxing and grilling. This home has a lovely living room has coffered ceiling and an electric fireplace and a newly installed mantel. Primary suite is located on the main level with a lovely on suite with a double vanity, large shower and lots of storage., Laundry is located just outside the primary sulta. The second level has three large bedrooms with huge walk in closets, and a full bath with two vanities. The large unfinished basement is stubbed out for a full bath, Bedroom and Family room. Just outside the basement door is a lovely patio with tons of privacy for hanging out.
Upgrades to this property:
HVAC - Split thermostats for upper and lower Floor, Kitchen Faucet and Back Splash, Sprinkler System, Fence, Patio with Dry Deck and Privacy, Water Softener with Filtration System, Dining Room Light Fixture, Storm Doors and all oversized Pine Trees have been removed, All Landscaping has been updated and treas added to the perimeter.
Location
State GA
County Lumpkin
Lake Name None
Rooms
Bedroom Description Master on Main
Other Rooms None
Basement Bath/Stubbed, Exterior Entry, Full, Unfinished
Main Level Bedrooms 1
Dining Room Great Room, Open Concept
Interior
Interior Features High Ceilings 9 ft Upper, High Ceilings 9 ft Lower, Coffered Ceiling(s), Crown Molding, Double Vanity, Disappearing Attic Stairs, Entrance Foyer, Walk-In Closet(s)
Heating Heat Pump, Zoned, Electric
Cooling Central Air, Heat Pump, Zoned
Flooring Carpet, Vinyl
Fireplaces Number 1
Fireplaces Type Electric, Family Room, Factory Built, Living Room, Ventless
Window Features Double Pane Windows,Insulated Windows
Appliance Dishwasher, Electric Range, Electric Water Heater, ENERGY STAR Qualified Appliances, Microwave, Self Cleaning Oven
Laundry In Hall, Main Level
Exterior
Exterior Feature Private Yard, Private Front Entry, Rain Gutters
Garage Attached, Garage Door Opener, Driveway, Garage, Kitchen Level, Level Driveway
Garage Spaces 2.0
Fence Back Yard, Fenced, Wood
Pool None
Community Features None
Utilities Available Cable Available, Electricity Available, Phone Available, Water Available, Underground Utilities
Waterfront Description None
View Other
Roof Type Composition
Street Surface Asphalt
Accessibility Accessible Bedroom, Accessible Doors, Accessible Entrance, Common Area, Accessible Washer/Dryer, Accessible Full Bath
Handicap Access Accessible Bedroom, Accessible Doors, Accessible Entrance, Common Area, Accessible Washer/Dryer, Accessible Full Bath
Porch Covered, Front Porch, Patio, Rear Porch
Total Parking Spaces 6
Private Pool false
Building
Lot Description Back Yard, Level, Wooded
Story One and One Half
Foundation Concrete Perimeter
Sewer Septic Tank
Water Well
Architectural Style Cottage
Level or Stories One and One Half
Structure Type Cement Siding
New Construction No
Construction Status Resale
Schools
Elementary Schools Cottrell
Middle Schools Lumpkin County
High Schools Lumpkin County
Others
Senior Community no
Restrictions false
Tax ID 032 180
Special Listing Condition None
Read Less Info
Want to know what your home might be worth? Contact us for a FREE valuation!

Our team is ready to help you sell your home for the highest possible price ASAP

Bought with Leading Edge Estate

"My job is to find and attract mastery-based agents to the office, protect the culture, and make sure everyone is happy! "
GET MORE INFORMATION
Request More Info








