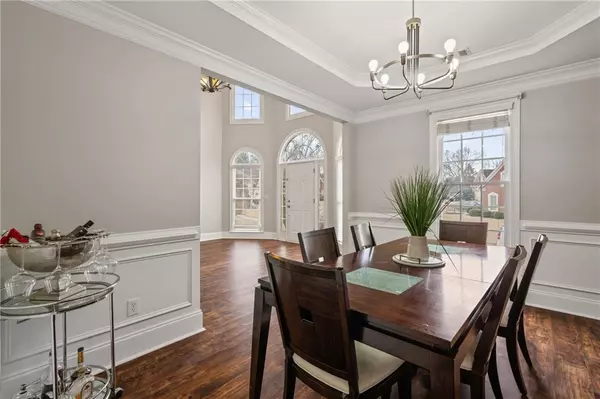$765,000
$775,000
1.3%For more information regarding the value of a property, please contact us for a free consultation.
5 Beds
4 Baths
3,229 SqFt
SOLD DATE : 03/08/2024
Key Details
Sold Price $765,000
Property Type Single Family Home
Sub Type Single Family Residence
Listing Status Sold
Purchase Type For Sale
Square Footage 3,229 sqft
Price per Sqft $236
Subdivision Estates At Wellington
MLS Listing ID 7331793
Sold Date 03/08/24
Style Traditional
Bedrooms 5
Full Baths 4
Construction Status Resale
HOA Fees $513
HOA Y/N Yes
Originating Board First Multiple Listing Service
Year Built 1998
Annual Tax Amount $5,102
Tax Year 2023
Lot Size 0.354 Acres
Acres 0.3536
Property Description
Gorgeous & Updated in Johns Creek's exclusive Estates at Wellington! Open floor plan w/high ceilings & filled w/natural light. True Chef's kitchen w/custom cabinets, granite countertops, stainless steel appliances and island. Gleaming brand new hardwood floors lead to a magnificent Great Room w/double wall of windows, gas fireplace, & an open space ideal for entertaining. Oversized owner's suite w/sitting area, huge walk-in closet & covered deck! Newly renovated luxury spa shower, dual vanity, & large soaking tub.The upstairs level has all new flooring and great sized secondary bedrooms. Private & fully fenced backyard, w/full size deck, covered sitting area, stone patio & large storage shed. Oversized 2-car garage has exert space for storage. Amazing amenities in this friendly & active swim/tennis community, w/splash zone, club house, basketball courts, tennis pavilion & more. Top area schools & Amazing neighborhood. Dont miss this perfect home in a pleasant upscale well-maintained community!
Location
State GA
County Fulton
Lake Name None
Rooms
Bedroom Description Oversized Master,Sitting Room
Other Rooms Shed(s)
Basement None
Main Level Bedrooms 1
Dining Room Butlers Pantry, Separate Dining Room
Interior
Interior Features Crown Molding, Double Vanity, Entrance Foyer 2 Story, High Ceilings 10 ft Main, High Speed Internet, Tray Ceiling(s), Vaulted Ceiling(s), Walk-In Closet(s), Wet Bar
Heating Central, Forced Air
Cooling Ceiling Fan(s), Central Air
Flooring Hardwood
Fireplaces Number 1
Fireplaces Type Gas Starter, Great Room
Window Features None
Appliance Dishwasher, Disposal, Gas Cooktop, Gas Oven, Microwave, Range Hood, Refrigerator
Laundry Common Area, Laundry Room, Main Level
Exterior
Exterior Feature Private Yard
Parking Features Garage
Garage Spaces 2.0
Fence Fenced
Pool None
Community Features Clubhouse, Homeowners Assoc, Playground, Pool, Street Lights, Tennis Court(s)
Utilities Available Cable Available, Electricity Available, Natural Gas Available, Phone Available, Sewer Available, Underground Utilities, Water Available
Waterfront Description None
View Other
Roof Type Composition
Street Surface Paved
Accessibility None
Handicap Access None
Porch Covered, Deck, Patio
Private Pool false
Building
Lot Description Back Yard, Cul-De-Sac, Landscaped
Story Two
Foundation Slab
Sewer Public Sewer
Water Public
Architectural Style Traditional
Level or Stories Two
Structure Type Stucco
New Construction No
Construction Status Resale
Schools
Elementary Schools Abbotts Hill
Middle Schools Taylor Road
High Schools Chattahoochee
Others
HOA Fee Include Swim,Tennis
Senior Community no
Restrictions false
Tax ID 11 077002754195
Acceptable Financing Cash, Conventional, FHA, USDA Loan, VA Loan
Listing Terms Cash, Conventional, FHA, USDA Loan, VA Loan
Special Listing Condition None
Read Less Info
Want to know what your home might be worth? Contact us for a FREE valuation!

Our team is ready to help you sell your home for the highest possible price ASAP

Bought with HomeSmart

"My job is to find and attract mastery-based agents to the office, protect the culture, and make sure everyone is happy! "
GET MORE INFORMATION
Request More Info








