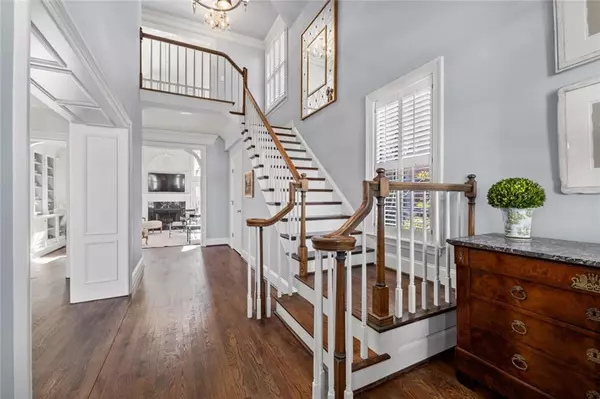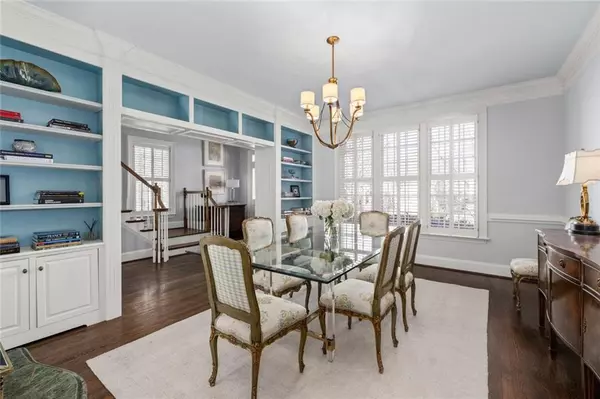$950,000
$945,000
0.5%For more information regarding the value of a property, please contact us for a free consultation.
4 Beds
4.5 Baths
4,110 SqFt
SOLD DATE : 03/05/2024
Key Details
Sold Price $950,000
Property Type Single Family Home
Sub Type Single Family Residence
Listing Status Sold
Purchase Type For Sale
Square Footage 4,110 sqft
Price per Sqft $231
Subdivision Saint James Crossing
MLS Listing ID 7329774
Sold Date 03/05/24
Style Traditional
Bedrooms 4
Full Baths 4
Half Baths 1
Construction Status Resale
HOA Fees $1,300
HOA Y/N Yes
Originating Board First Multiple Listing Service
Year Built 1987
Annual Tax Amount $10,280
Tax Year 2023
Lot Size 8,712 Sqft
Acres 0.2
Property Description
Rare primary suite on main in coveted cul de sac neighborhood! St. James Crossing sits in the perfect spot where Brookhaven and Sandy Springs meet, convenient to dining, shopping, hospitals and highway access. This stately all brick traditional has been updated to perfection by designer/owner. Upon entering the 2-story foyer, the large, well lit dining room is to your left. Straight ahead is a gracious 2-story fireside living room that opens to a meticulously landscaped, fully fenced in, private back yard and patio. The primary suite opens to the back patio and boasts his/her closets, and a renovated spa like bath with additional linen and clothing storage. The kitchen, also renovated, is a chef's delight, with a double oven, warming drawer and 2 dishwashers. There is a marble center island and a cozy breakfast area. Upstairs are 3 spacious ensuite bedrooms, all with huge walk-in closets and beautifully renovated baths. In addition, there is a nice laundry room and additional storage space. The 3rd level has just recently been finished and is the perfect spot for another den, office, playroom or workout area. This home is move in ready and is a treat to see!
Location
State GA
County Dekalb
Lake Name None
Rooms
Bedroom Description Master on Main
Other Rooms None
Basement None
Main Level Bedrooms 1
Dining Room Open Concept, Separate Dining Room
Interior
Interior Features Bookcases, Crown Molding, Entrance Foyer 2 Story, High Ceilings 9 ft Main, His and Hers Closets, Permanent Attic Stairs, Walk-In Closet(s)
Heating Forced Air, Natural Gas
Cooling Central Air
Flooring Hardwood, Vinyl
Fireplaces Number 1
Fireplaces Type Gas Starter, Great Room
Window Features Plantation Shutters,Window Treatments
Appliance Dishwasher, Disposal, Double Oven, Gas Range, Microwave, Refrigerator, Tankless Water Heater
Laundry Laundry Room, Sink, Upper Level
Exterior
Exterior Feature Awning(s)
Parking Features Garage, Garage Faces Front
Garage Spaces 2.0
Fence Back Yard
Pool None
Community Features Homeowners Assoc, Near Schools, Near Shopping, Near Trails/Greenway
Utilities Available Cable Available, Electricity Available, Natural Gas Available, Phone Available, Sewer Available, Water Available
Waterfront Description None
View Other
Roof Type Composition
Street Surface Asphalt
Accessibility None
Handicap Access None
Porch Patio
Private Pool false
Building
Lot Description Back Yard, Cul-De-Sac, Front Yard, Landscaped, Level
Story Three Or More
Foundation Brick/Mortar
Sewer Public Sewer
Water Public
Architectural Style Traditional
Level or Stories Three Or More
Structure Type Brick 4 Sides
New Construction No
Construction Status Resale
Schools
Elementary Schools Montgomery
Middle Schools Chamblee
High Schools Chamblee Charter
Others
HOA Fee Include Maintenance Grounds
Senior Community no
Restrictions false
Tax ID 18 304 01 090
Special Listing Condition None
Read Less Info
Want to know what your home might be worth? Contact us for a FREE valuation!

Our team is ready to help you sell your home for the highest possible price ASAP

Bought with Coldwell Banker Realty
"My job is to find and attract mastery-based agents to the office, protect the culture, and make sure everyone is happy! "
GET MORE INFORMATION
Request More Info








