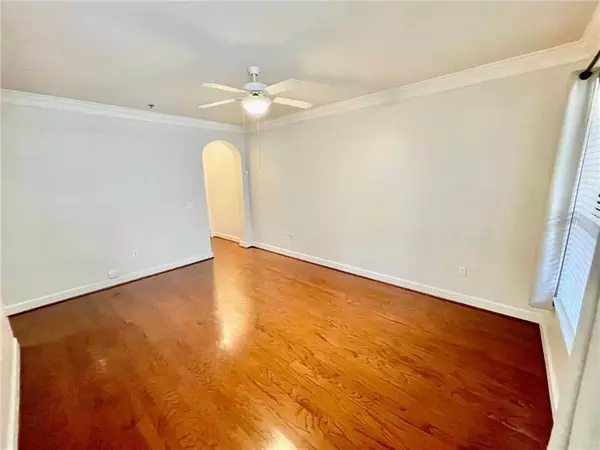$305,000
$304,900
For more information regarding the value of a property, please contact us for a free consultation.
2 Beds
2 Baths
1,160 SqFt
SOLD DATE : 03/01/2024
Key Details
Sold Price $305,000
Property Type Condo
Sub Type Condominium
Listing Status Sold
Purchase Type For Sale
Square Footage 1,160 sqft
Price per Sqft $262
Subdivision Peachtree Place
MLS Listing ID 7328048
Sold Date 03/01/24
Style Spanish
Bedrooms 2
Full Baths 2
Construction Status Resale
HOA Fees $6,636
HOA Y/N Yes
Originating Board First Multiple Listing Service
Year Built 1995
Annual Tax Amount $2,570
Tax Year 2022
Lot Size 1,332 Sqft
Acres 0.0306
Property Description
Looking to be in Brookhaven at a very affordable price? This ground level 2br/2ba condo is move in ready and just awaits your special touches. your next home features gleaming hardwood floors, great floorplan on a corner unit with your parking very near the unit on the same level! Your next home also features 2 generous sized bedrooms both with walk in closets and since it is a corner unit, you only share 1 wall with your neighbors! The laundry fits a full size washer/dryer with additional space as well for hanging clothes. Love to entertain? This floor plan is perfect for that! There is a large patio terrace space and the kitchen flows well with both the dining area and living room. Looking for a great location? This is in the heart of Brookhaven with amazing proximity to grocery stores, restaurants and public transportation. This community has amazing amenities, swim/workout and clubroom. There is so much to offer at such an amazing price! Schedule your viewing today!
Location
State GA
County Dekalb
Lake Name None
Rooms
Bedroom Description Master on Main,Split Bedroom Plan
Other Rooms Pool House
Basement None
Main Level Bedrooms 2
Dining Room Separate Dining Room
Interior
Interior Features Crown Molding, Double Vanity, Entrance Foyer, High Ceilings 9 ft Main, Low Flow Plumbing Fixtures, Walk-In Closet(s), Other
Heating Electric, Forced Air
Cooling Central Air
Flooring Ceramic Tile, Hardwood, Vinyl
Fireplaces Type None
Window Features Double Pane Windows
Appliance Dishwasher, Dryer, Electric Range, Electric Water Heater, Microwave, Refrigerator, Self Cleaning Oven, Washer
Laundry Laundry Room, Main Level
Exterior
Exterior Feature Balcony, Other
Parking Features Assigned, Covered, Deeded
Fence None
Pool Fenced, Gunite, Heated
Community Features Clubhouse, Fitness Center, Homeowners Assoc, Meeting Room, Near Public Transport, Near Shopping, Pool, Sidewalks, Street Lights
Utilities Available Cable Available, Electricity Available, Phone Available, Sewer Available, Underground Utilities, Water Available
Waterfront Description None
View Other
Roof Type Tile,Other
Street Surface Asphalt
Accessibility Accessible Entrance
Handicap Access Accessible Entrance
Porch Covered, Patio
Total Parking Spaces 2
Private Pool false
Building
Lot Description Other
Story One
Foundation Slab
Sewer Public Sewer
Water Public
Architectural Style Spanish
Level or Stories One
Structure Type Stucco
New Construction No
Construction Status Resale
Schools
Elementary Schools Ashford Park
Middle Schools Chamblee
High Schools Chamblee Charter
Others
HOA Fee Include Door person,Insurance,Maintenance Structure,Maintenance Grounds,Pest Control,Swim,Tennis,Trash,Water
Senior Community no
Restrictions true
Tax ID 18 239 14 075
Ownership Condominium
Acceptable Financing 1031 Exchange, Cash, Conventional, FHA
Listing Terms 1031 Exchange, Cash, Conventional, FHA
Financing yes
Special Listing Condition None
Read Less Info
Want to know what your home might be worth? Contact us for a FREE valuation!

Our team is ready to help you sell your home for the highest possible price ASAP

Bought with Harry Norman REALTORS
"My job is to find and attract mastery-based agents to the office, protect the culture, and make sure everyone is happy! "
GET MORE INFORMATION
Request More Info








