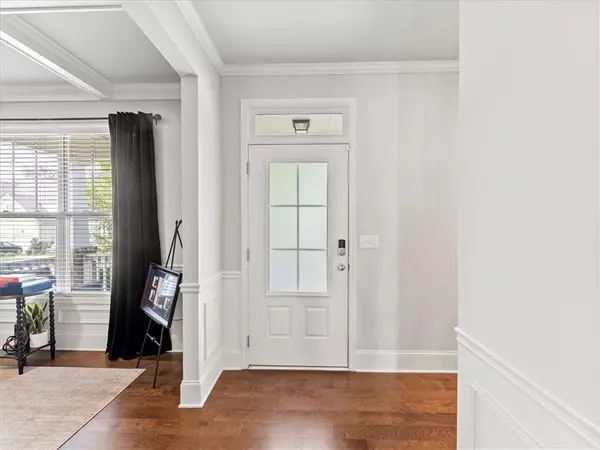$430,000
$430,000
For more information regarding the value of a property, please contact us for a free consultation.
5 Beds
3 Baths
2,798 SqFt
SOLD DATE : 03/01/2024
Key Details
Sold Price $430,000
Property Type Single Family Home
Sub Type Single Family Residence
Listing Status Sold
Purchase Type For Sale
Square Footage 2,798 sqft
Price per Sqft $153
Subdivision Tributary
MLS Listing ID 7319547
Sold Date 03/01/24
Style Craftsman
Bedrooms 5
Full Baths 3
Construction Status Resale
HOA Fees $2,760
HOA Y/N Yes
Originating Board First Multiple Listing Service
Year Built 2019
Annual Tax Amount $5,073
Tax Year 2022
Lot Size 5,436 Sqft
Acres 0.1248
Property Description
Step inside and be captivated by the sheer elegance. Coffered ceilings in the formal living area set the stage for endless entertaining opportunities, while a bedroom with a full bath on the main level serves as a perfect office /hobby/ guest room.
Retreat to your sumptuous primary suite on the second level, where your comfort is elevated to new heights. Imagine a walk-in closet spacious enough for all your attire, a dual vanity that eliminates morning traffic jams, and a separate soaking tub and shower to provide a daily spa-like experience. Family time or quiet reflection is made even more special in the additional den on the second level. Whether you're watching a movie, reading a book, or enjoying a game night, this versatile space caters to your lifestyle.
For those who love to cook, the kitchen is a dream come true. Outfitted with stainless steel appliances and granite countertops, this space is as functional as it is beautiful. Your culinary adventures are about to reach new heights! Offering the perfect blend of luxury and practicality, 3196 Ancoats Street in Douglasville, GA, is a rare corner lot find with its level backyard and fenced in space. Don't miss your chance to own this remarkable property that could very well be the home of your dreams. Schedule your private viewing today!
Location
State GA
County Douglas
Lake Name None
Rooms
Bedroom Description Split Bedroom Plan
Other Rooms None
Basement None
Main Level Bedrooms 1
Dining Room Open Concept
Interior
Interior Features Coffered Ceiling(s), Entrance Foyer, High Ceilings 9 ft Main, High Ceilings 9 ft Upper, High Speed Internet, Walk-In Closet(s)
Heating Central, Heat Pump
Cooling Ceiling Fan(s), Central Air
Flooring Carpet, Hardwood
Fireplaces Number 1
Fireplaces Type Factory Built, Family Room
Window Features Insulated Windows
Appliance Dishwasher, Gas Range, Microwave, Range Hood
Laundry Laundry Room, Upper Level
Exterior
Exterior Feature None
Garage Attached, Garage, Garage Faces Rear, Level Driveway
Garage Spaces 2.0
Fence Back Yard, Fenced
Pool None
Community Features Clubhouse, Dog Park, Fitness Center, Homeowners Assoc, Park, Pickleball, Playground, Pool, Public Transportation, Sidewalks, Street Lights, Tennis Court(s)
Utilities Available Cable Available, Underground Utilities
Waterfront Description None
View Other
Roof Type Composition
Street Surface Concrete
Accessibility None
Handicap Access None
Porch Patio, Rear Porch
Parking Type Attached, Garage, Garage Faces Rear, Level Driveway
Private Pool false
Building
Lot Description Back Yard, Level
Story Two
Foundation Slab
Sewer Public Sewer
Water Public
Architectural Style Craftsman
Level or Stories Two
Structure Type Other
New Construction No
Construction Status Resale
Schools
Elementary Schools New Manchester
Middle Schools Factory Shoals
High Schools New Manchester
Others
Senior Community no
Restrictions false
Tax ID 01550150355
Acceptable Financing Cash, Conventional, FHA, VA Loan
Listing Terms Cash, Conventional, FHA, VA Loan
Special Listing Condition None
Read Less Info
Want to know what your home might be worth? Contact us for a FREE valuation!

Our team is ready to help you sell your home for the highest possible price ASAP

Bought with Keller Williams Realty Atl North

"My job is to find and attract mastery-based agents to the office, protect the culture, and make sure everyone is happy! "
GET MORE INFORMATION
Request More Info








