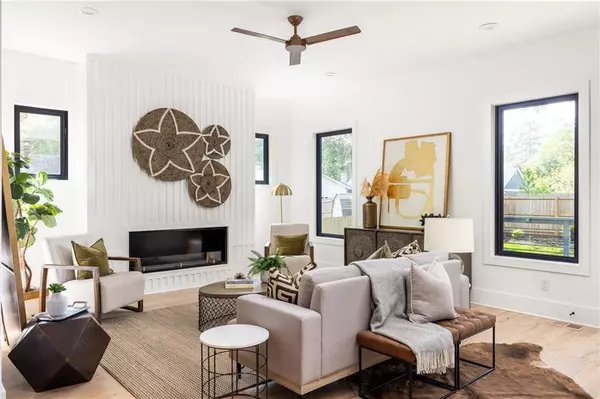$1,010,000
$1,050,000
3.8%For more information regarding the value of a property, please contact us for a free consultation.
5 Beds
4 Baths
3,256 SqFt
SOLD DATE : 02/29/2024
Key Details
Sold Price $1,010,000
Property Type Single Family Home
Sub Type Single Family Residence
Listing Status Sold
Purchase Type For Sale
Square Footage 3,256 sqft
Price per Sqft $310
Subdivision East Lake
MLS Listing ID 7311986
Sold Date 02/29/24
Style Contemporary/Modern
Bedrooms 5
Full Baths 4
Construction Status New Construction
HOA Y/N No
Originating Board First Multiple Listing Service
Year Built 2023
Annual Tax Amount $4,054
Tax Year 2023
Lot Size 8,712 Sqft
Acres 0.2
Property Description
Second Car Option: Builder is open to fencing in full front yard and adding carport or building a second car garage next to existing, concept designs available upon request!
Welcome to an unparalleled blend of modern luxury and timeless warmth! This stunning 5-bedroom, 4-bathroom masterpiece is nestled on the picturesque and tranquil Spence Street, offering a sanctuary of elegance and comfort.
As you step inside, you'll be captivated by the airy and open layout with soaring 10-foot ceilings and oversized custom windows that bathe every inch of the space in natural light. Oak hardwood floors grace the entire home, showcasing a custom designer stain that adds to the overall charm.
The ground floor boasts two versatile bedrooms, ideal for an office and a guest room, strategically positioned to one side. To the other, a formal living room and dining room lead the way to the heart of the home—a meticulously designed kitchen and living room fusion. The kitchen is a culinary dream, featuring warm wood custom cabinets that reach for the ceiling, built-in shelving, top-tier black stainless steel appliances, a 36" Kucht gas range, and stunningly unique quartz adorning the expansive island and countertops.
The living room is equally spacious and inviting, offering the perfect setting for hosting gatherings or simply enjoying quality time with family. A 60' bio-ethanol fireplace, environmentally conscious and toxin-free, adds a touch of warmth and ambiance to the space. Double French doors seamlessly connect the indoor and outdoor spaces, leading to the expansive porch and backyard oasis.
Ascend the motion-controlled, recessed-lit stairs to discover a second living area adorned with an oversized custom window and an adjoining outdoor porch—a serene retreat overlooking the peaceful street.
The master suite is a grand sanctuary, complete with his and her closets thoughtfully designed for maximum storage and comfort. The spa-like master bathroom boasts a double vanity, a luxurious soaker tub, and an enormous walk-in shower. All bathrooms are adorned with custom Bedrosian tiles, marrying contemporary and sophisticated styles.
Convenience is at your fingertips with a sprawling driveway leading to a spacious garage, with covered parking for two available. The location is simply unbeatable, situated in one of Atlanta's most coveted neighborhoods, offering close proximity to some of the city's finest restaurants, bars, golf courses, and top-rated schools.
This modern transitional gem on Spence Street is a true testament to the fusion of contemporary luxury and timeless comfort—a place where modern living meets classic elegance. Don't miss the opportunity to make it yours!
Location
State GA
County Dekalb
Lake Name None
Rooms
Bedroom Description In-Law Floorplan,Oversized Master,Sitting Room
Other Rooms None
Basement Crawl Space
Main Level Bedrooms 2
Dining Room Open Concept, Seats 12+
Interior
Interior Features Crown Molding, Double Vanity, High Ceilings 9 ft Upper, High Ceilings 10 ft Main, High Speed Internet, His and Hers Closets, Walk-In Closet(s)
Heating Central
Cooling Ceiling Fan(s), Central Air
Flooring Hardwood
Fireplaces Number 1
Fireplaces Type Living Room
Window Features Insulated Windows
Appliance Dishwasher, Disposal, Dryer, ENERGY STAR Qualified Appliances, Gas Cooktop, Gas Oven, Gas Range, Microwave, Range Hood, Refrigerator, Washer
Laundry Laundry Room, Upper Level
Exterior
Exterior Feature Balcony, Garden, Private Front Entry, Private Rear Entry, Private Yard
Garage Covered, Driveway, Garage, Garage Door Opener, Garage Faces Front, Level Driveway
Garage Spaces 1.0
Fence Back Yard, Fenced, Privacy, Wood
Pool None
Community Features None
Utilities Available Electricity Available, Natural Gas Available, Phone Available, Underground Utilities
Waterfront Description None
View City, Trees/Woods
Roof Type Composition,Shingle
Street Surface Asphalt
Accessibility None
Handicap Access None
Porch Covered, Deck, Front Porch, Patio
Total Parking Spaces 2
Private Pool false
Building
Lot Description Back Yard, Front Yard
Story Two
Foundation Slab
Sewer Public Sewer
Water Public
Architectural Style Contemporary/Modern
Level or Stories Two
Structure Type Frame,Wood Siding
New Construction No
Construction Status New Construction
Schools
Elementary Schools Fred A. Toomer
Middle Schools Martin L. King Jr.
High Schools Maynard Jackson
Others
Senior Community no
Restrictions false
Tax ID 15 203 04 078
Special Listing Condition None
Read Less Info
Want to know what your home might be worth? Contact us for a FREE valuation!

Our team is ready to help you sell your home for the highest possible price ASAP

Bought with RE/MAX Around Atlanta Realty

"My job is to find and attract mastery-based agents to the office, protect the culture, and make sure everyone is happy! "
GET MORE INFORMATION
Request More Info








