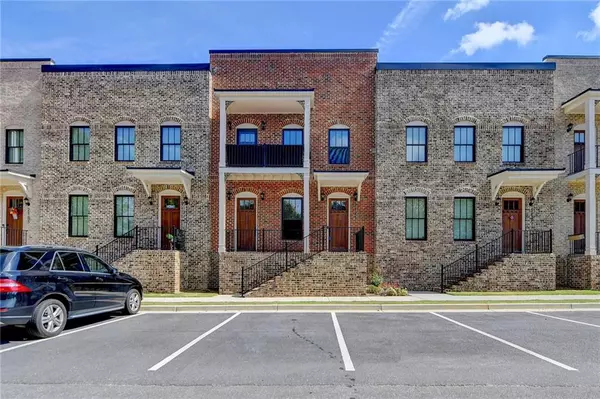$446,000
$439,900
1.4%For more information regarding the value of a property, please contact us for a free consultation.
4 Beds
3.5 Baths
2,666 SqFt
SOLD DATE : 02/12/2024
Key Details
Sold Price $446,000
Property Type Townhouse
Sub Type Townhouse
Listing Status Sold
Purchase Type For Sale
Square Footage 2,666 sqft
Price per Sqft $167
Subdivision Brownstones At The Railyard
MLS Listing ID 7318735
Sold Date 02/12/24
Style Townhouse
Bedrooms 4
Full Baths 3
Half Baths 1
Construction Status Resale
HOA Fees $1,000
HOA Y/N Yes
Originating Board First Multiple Listing Service
Year Built 2021
Annual Tax Amount $5,520
Tax Year 2022
Lot Size 871 Sqft
Acres 0.02
Property Description
Gorgeous Move-in Ready Townhome in the heart of Grayson! Grayson High School district and within walking distance to delicious restaurants and great shops! Sam's On Main, San Lucas Tex-Mex and Cantina, Beren's Frozen Custard, Bruster's Ice Cream, Railyard Nutrition, PediSpa and Nails, Axe Master Throwing, Calm Health and Wellness, Grace Pediatric Dental are all within a few minutes walk from this amazing townhome! The townhouse offers contemporary living with a touch of Southern elegance. Built in 2021, this four-bedroom, 3 1/2-bathroom 2,666 sq ft residence showcases modern architectural design and thoughtful attention to detail. As you approach, the townhouse exudes curb appeal with its well-manicured landscaping and a welcoming entryway. Step inside to discover an open-concept living space where sleek hardwood floors seamlessly flow from room to room, creating a sense of continuity and warmth. Large windows flood the interior with natural light, accentuating the clean lines and neutral color palette. The gourmet kitchen is a focal point, featuring granite countertops, stainless steel appliances, and ample cabinet space. A center island invites casual gatherings, making it a hub for culinary exploration and social interaction. The open concept kitchen, dining room, and family room makes it perfect for entertaining.
The owner's suite, located on the upper level, offers a retreat-like atmosphere. It includes a spacious bedroom, a walk-in closet, and a luxurious en-suite bathroom with contemporary fixtures, a double vanity, and a large, tiled shower. Upstairs, two additional well-appointed bedrooms provide versatility for guests, family members, or home office space. Downstairs on the lower level, the 4th bedroom offers a private retreat and full bath. With 3 1/2 bathrooms, including a convenient powder room on the main level, this townhouse effortlessly balances practicality and style. Each bathroom boasts modern finishes and fixtures, creating a spa-inspired ambiance. Built with energy efficiency in mind, this townhouse incorporates the latest technologies, ensuring comfort and sustainability. Additionally, a two-car garage and ample storage space enhance the overall functionality of the home. Situated in the desirable Grayson community, this townhouse not only offers a sophisticated and comfortable living space but also provides convenient access to local amenities, schools, and parks. Experience modern living in a picturesque Southern setting in this thoughtfully crafted townhouse built in 2021. Welcome Home!
Location
State GA
County Gwinnett
Lake Name None
Rooms
Bedroom Description Oversized Master,Roommate Floor Plan
Other Rooms None
Basement Finished, Finished Bath, Full, Interior Entry, Walk-Out Access
Dining Room Open Concept, Seats 12+
Interior
Interior Features Crown Molding, Disappearing Attic Stairs, Double Vanity, Entrance Foyer, High Ceilings 9 ft Main, Tray Ceiling(s), Walk-In Closet(s)
Heating Electric, Forced Air, Heat Pump, Hot Water
Cooling Ceiling Fan(s), Central Air
Flooring Carpet, Ceramic Tile, Hardwood
Fireplaces Type None
Window Features Double Pane Windows
Appliance Dishwasher, Disposal
Laundry In Hall, Upper Level
Exterior
Exterior Feature Balcony, Lighting, Private Front Entry, Private Rear Entry, Rain Gutters
Parking Features Drive Under Main Level, Driveway, Garage, Garage Door Opener, Garage Faces Rear, Level Driveway
Garage Spaces 2.0
Fence None
Pool None
Community Features Homeowners Assoc, Near Schools, Near Shopping, Near Trails/Greenway, Sidewalks, Street Lights
Utilities Available Cable Available, Electricity Available, Phone Available, Sewer Available, Underground Utilities, Water Available
Waterfront Description None
View City, Other
Roof Type Composition
Street Surface Asphalt
Accessibility Accessible Bedroom, Accessible Full Bath, Grip-Accessible Features, Accessible Hallway(s)
Handicap Access Accessible Bedroom, Accessible Full Bath, Grip-Accessible Features, Accessible Hallway(s)
Porch Deck, Front Porch, Rear Porch
Total Parking Spaces 2
Private Pool false
Building
Lot Description Landscaped, Level
Story Three Or More
Foundation Slab
Sewer Public Sewer
Water Public
Architectural Style Townhouse
Level or Stories Three Or More
Structure Type Brick 3 Sides
New Construction No
Construction Status Resale
Schools
Elementary Schools Grayson
Middle Schools Bay Creek
High Schools Grayson
Others
HOA Fee Include Maintenance Grounds
Senior Community no
Restrictions false
Tax ID R5135A174
Ownership Fee Simple
Acceptable Financing Cash, Conventional
Listing Terms Cash, Conventional
Financing no
Special Listing Condition None
Read Less Info
Want to know what your home might be worth? Contact us for a FREE valuation!

Our team is ready to help you sell your home for the highest possible price ASAP

Bought with EXP Realty, LLC.

"My job is to find and attract mastery-based agents to the office, protect the culture, and make sure everyone is happy! "
GET MORE INFORMATION
Request More Info








