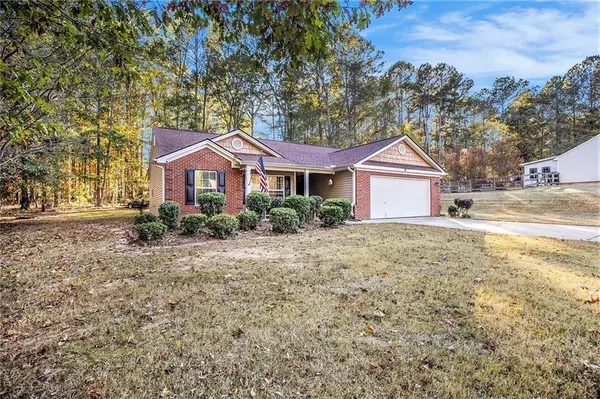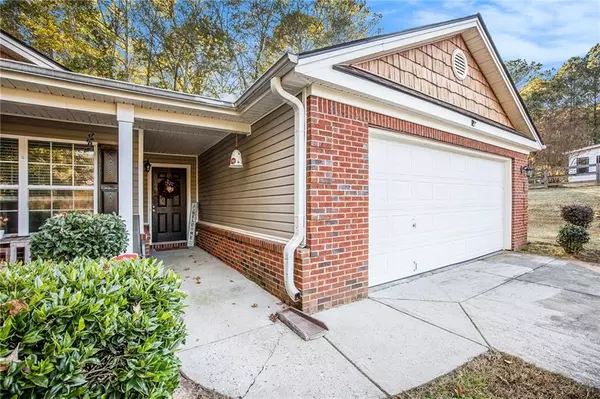$294,000
$290,500
1.2%For more information regarding the value of a property, please contact us for a free consultation.
3 Beds
2 Baths
1,306 SqFt
SOLD DATE : 02/28/2024
Key Details
Sold Price $294,000
Property Type Single Family Home
Sub Type Single Family Residence
Listing Status Sold
Purchase Type For Sale
Square Footage 1,306 sqft
Price per Sqft $225
Subdivision Bowman Mill Estate
MLS Listing ID 7295879
Sold Date 02/28/24
Style Ranch
Bedrooms 3
Full Baths 2
Construction Status Resale
HOA Y/N No
Originating Board First Multiple Listing Service
Year Built 2004
Annual Tax Amount $1,864
Tax Year 2022
Lot Size 0.910 Acres
Acres 0.91
Property Description
No fault to the seller back on Market. Welcome to this timeless ranch-style residence with exceptional curb appeal, situated on the largest lot within the coveted Bowman Mill Estates. A generous one-acre plot of level terrain, this property offers a unique sense of space and freedom WITHOUT the constraints of a homeowners association, yet enjoys the same meticulous care and attention of this community.
This ideal opportunity is for the first time homeowner journey or seeking a tranquil retirement retreat. Comprising three cozy bedrooms and two full bathrooms, this home is thoughtfully designed, with the master suite thoughtfully positioned on one side of the house, providing privacy and separation from the other two bedrooms.
The kitchen boasts white cabinetry and a delightful eat-in area, while enjoying a picturesque view of the family room. The family room itself is graced by a soaring cathedral ceiling, anchored by a warm and inviting wood-burning fireplace.
Notable updates include fresh paint, a newer HVAC and furnace system, and a roof that's less than six years old, offering peace of mind for years to come. To further enhance your confidence in this home's quality, it comes with a one-year home warranty.
Conveniently positioned for easy access to major thoroughfares and highways, this home also enjoys proximity to the city of Athens. The time is ripe to make this exceptional property your own, so don't miss it. Back on market at no fault of seller!
Location
State GA
County Barrow
Lake Name None
Rooms
Bedroom Description Master on Main
Other Rooms None
Basement None
Main Level Bedrooms 3
Dining Room None
Interior
Interior Features Cathedral Ceiling(s)
Heating Electric
Cooling Ceiling Fan(s), Central Air
Flooring Carpet, Hardwood, Vinyl
Fireplaces Number 1
Fireplaces Type Family Room
Window Features None
Appliance Dishwasher, Electric Oven, Electric Range, Microwave
Laundry In Hall, Laundry Room, Main Level
Exterior
Exterior Feature Private Front Entry
Garage Driveway, Garage, Garage Door Opener
Garage Spaces 2.0
Fence None
Pool None
Community Features Other
Utilities Available Cable Available, Electricity Available, Phone Available, Sewer Available, Water Available
Waterfront Description None
View Rural
Roof Type Shingle
Street Surface Paved
Accessibility None
Handicap Access None
Porch Patio
Parking Type Driveway, Garage, Garage Door Opener
Private Pool false
Building
Lot Description Back Yard, Front Yard, Level
Story One
Foundation Slab
Sewer Septic Tank
Water Public
Architectural Style Ranch
Level or Stories One
Structure Type Brick Front,Cement Siding,Vinyl Siding
New Construction No
Construction Status Resale
Schools
Elementary Schools Statham
Middle Schools Bear Creek - Barrow
High Schools Winder-Barrow
Others
Senior Community no
Restrictions false
Tax ID XX106B 063
Special Listing Condition None
Read Less Info
Want to know what your home might be worth? Contact us for a FREE valuation!

Our team is ready to help you sell your home for the highest possible price ASAP

Bought with EXP Realty, LLC.

"My job is to find and attract mastery-based agents to the office, protect the culture, and make sure everyone is happy! "
GET MORE INFORMATION
Request More Info








