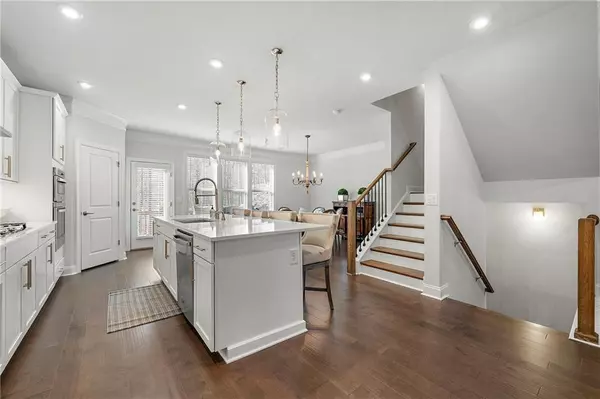$595,000
$624,900
4.8%For more information regarding the value of a property, please contact us for a free consultation.
4 Beds
3.5 Baths
2,652 SqFt
SOLD DATE : 02/22/2024
Key Details
Sold Price $595,000
Property Type Townhouse
Sub Type Townhouse
Listing Status Sold
Purchase Type For Sale
Square Footage 2,652 sqft
Price per Sqft $224
Subdivision Terraces At Peachtree Corners
MLS Listing ID 7323708
Sold Date 02/22/24
Style Townhouse
Bedrooms 4
Full Baths 3
Half Baths 1
Construction Status Resale
HOA Fees $225
HOA Y/N Yes
Originating Board First Multiple Listing Service
Year Built 2021
Annual Tax Amount $6,711
Tax Year 2023
Lot Size 1,742 Sqft
Acres 0.04
Property Description
Better than new! All brick townhouse built in 2021 located in a centrally located, gated community in Peachtree Corners! Tucked behind serene trees, walkable to Peachtree Elementary, and less than 5 minutes to the Forum and Downtown Peachtree Corners, this sought-after location provides convenience coupled with ultimate privacy. This townhome has been upgraded to the max with wide plank hardwood flooring on the first two levels, white shaker cabinets with luxurious quartz, modern hardware and light fixtures, and stainless steel appliances which complete this chef's kitchen. There is a spacious living room with plenty of light coming from the floor to ceiling windows and a separated dining area that can fit 6+ comfortably overlooking the private, wooded backyard with a walk out to the deck. Upstairs, the master en-suite features an extra large shower with designer tile and bench area with an extended double vanity and walk in closet. The master bedroom is situated on the backside of the townhome with and benefits from the views of the wooded lot. Additionally on this floor, there are two secondary bedrooms that share a bathroom as well as a convenient laundry room. Featured on the terrace level is a large bedroom with an attached en-suite and walk out patio.
Location
State GA
County Gwinnett
Lake Name None
Rooms
Bedroom Description Split Bedroom Plan
Other Rooms None
Basement Full, Walk-Out Access
Dining Room Separate Dining Room
Interior
Interior Features High Ceilings 9 ft Lower, High Ceilings 9 ft Upper, High Ceilings 10 ft Main
Heating Central
Cooling Ceiling Fan(s), Central Air
Flooring Carpet, Ceramic Tile, Hardwood
Fireplaces Number 1
Fireplaces Type Family Room
Window Features Double Pane Windows
Appliance Dishwasher, Disposal, Gas Cooktop, Range Hood
Laundry Laundry Room, Upper Level
Exterior
Exterior Feature Private Yard
Garage Garage
Garage Spaces 2.0
Fence Front Yard
Pool None
Community Features Clubhouse, Gated, Near Schools, Near Shopping, Pool
Utilities Available Cable Available, Electricity Available, Natural Gas Available, Phone Available, Sewer Available, Underground Utilities, Water Available
Waterfront Description None
View Trees/Woods
Roof Type Composition
Street Surface Asphalt
Accessibility None
Handicap Access None
Porch Deck
Private Pool false
Building
Lot Description Private, Wooded
Story Three Or More
Foundation None
Sewer Public Sewer
Water Public
Architectural Style Townhouse
Level or Stories Three Or More
Structure Type Brick 4 Sides
New Construction No
Construction Status Resale
Schools
Elementary Schools Peachtree
Middle Schools Pinckneyville
High Schools Norcross
Others
HOA Fee Include Maintenance Grounds,Swim,Termite
Senior Community no
Restrictions true
Tax ID R6284 375
Ownership Fee Simple
Acceptable Financing Cash, Conventional, FHA, VA Loan
Listing Terms Cash, Conventional, FHA, VA Loan
Financing yes
Special Listing Condition None
Read Less Info
Want to know what your home might be worth? Contact us for a FREE valuation!

Our team is ready to help you sell your home for the highest possible price ASAP

Bought with Boardwalk Realty Associates, Inc.

"My job is to find and attract mastery-based agents to the office, protect the culture, and make sure everyone is happy! "
GET MORE INFORMATION
Request More Info








