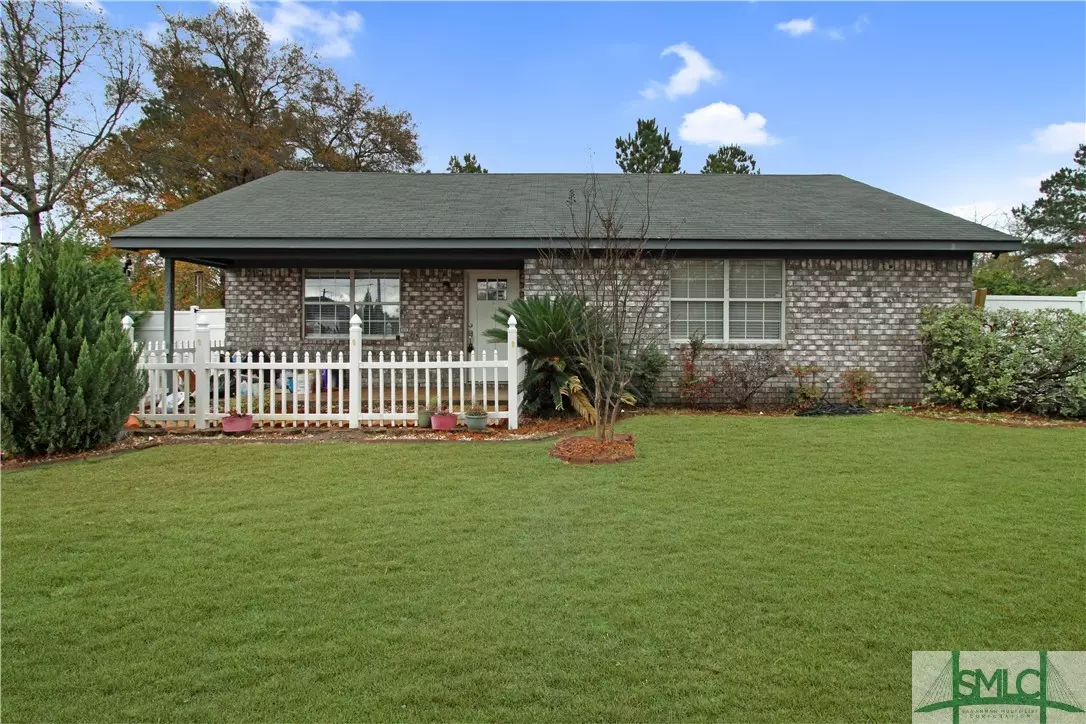$206,500
$199,000
3.8%For more information regarding the value of a property, please contact us for a free consultation.
3 Beds
2 Baths
1,070 SqFt
SOLD DATE : 02/23/2024
Key Details
Sold Price $206,500
Property Type Single Family Home
Sub Type Single Family Residence
Listing Status Sold
Purchase Type For Sale
Square Footage 1,070 sqft
Price per Sqft $192
Subdivision Smiley Woods
MLS Listing ID 302006
Sold Date 02/23/24
Style Ranch,Traditional
Bedrooms 3
Full Baths 2
HOA Y/N No
Year Built 1996
Annual Tax Amount $1,489
Tax Year 2022
Contingent Due Diligence,Financing
Lot Size 0.290 Acres
Acres 0.29
Property Description
All brick ranch style home in a quaint neighborhood! MOVE-IN READY! A large fenced in front porch greets you upon walking up. Beautiful wood-look tile, perfect for a set of rocking chairs and relaxation! Tiled floors sprawl throughout the entire home, NO CARPET! Interior features a soaring ceiling in the living room with upgraded fan! Just off the living room, you will find a large eat-in kitchen. Fully equipped and lots of counter space! Walking down the extended hallway, you will find 3 bedrooms, bathroom and laundry area. Master Bedroom features his/her closets and attached private bathroom with single vanity and tub/shower combo. Large fully fenced backyard with patio and extended tiled patio for extra grilling/relaxation space! Storage shed is located in the backyard as well! Come and check out this home today!
Location
State GA
County Liberty
Zoning R2
Rooms
Other Rooms Shed(s), Storage
Basement None
Interior
Interior Features Ceiling Fan(s), Entrance Foyer, High Ceilings, Primary Suite, Tub Shower, Vanity, Vaulted Ceiling(s)
Heating Central, Electric
Cooling Central Air, Electric
Fireplace No
Appliance Dishwasher, Electric Water Heater, Oven, Range
Laundry In Hall, Washer Hookup, Dryer Hookup
Exterior
Exterior Feature Porch, Patio
Parking Features Attached, Off Street
Fence Wood, Privacy, Yard Fenced
Utilities Available Underground Utilities
Water Access Desc Public
Porch Front Porch, Patio, Porch
Building
Lot Description Back Yard, Level, Private
Story 1
Foundation Slab
Sewer Public Sewer
Water Public
Architectural Style Ranch, Traditional
Additional Building Shed(s), Storage
Others
Tax ID 040D-066
Ownership Homeowner/Owner
Acceptable Financing Conventional, FHA, VA Loan
Listing Terms Conventional, FHA, VA Loan
Financing VA
Special Listing Condition Standard
Read Less Info
Want to know what your home might be worth? Contact us for a FREE valuation!

Our team is ready to help you sell your home for the highest possible price ASAP
Bought with NON MLS MEMBER

"My job is to find and attract mastery-based agents to the office, protect the culture, and make sure everyone is happy! "
GET MORE INFORMATION
Request More Info








