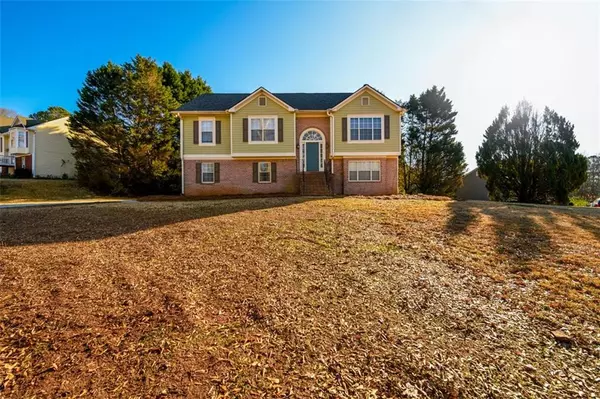$399,900
$399,900
For more information regarding the value of a property, please contact us for a free consultation.
5 Beds
3 Baths
2,411 SqFt
SOLD DATE : 02/16/2024
Key Details
Sold Price $399,900
Property Type Single Family Home
Sub Type Single Family Residence
Listing Status Sold
Purchase Type For Sale
Square Footage 2,411 sqft
Price per Sqft $165
Subdivision Rivermill
MLS Listing ID 7314939
Sold Date 02/16/24
Style Mid-Century Modern,Other
Bedrooms 5
Full Baths 3
Construction Status Resale
HOA Y/N No
Originating Board First Multiple Listing Service
Year Built 1996
Annual Tax Amount $3,114
Tax Year 2022
Lot Size 0.808 Acres
Acres 0.808
Property Description
Welcome to your dream home in Bethlehem, Georgia! This charming split-level residence boasts 5 bedrooms and 3 bathrooms, providing ample space for comfortable living and entertaining. What sets this property apart is its unique and desirable feature no HOA fees, offering you the freedom to personalize and enjoy your space without restrictive regulations. As you enter, you are greeted by a well-designed floor plan that seamlessly combines style and functionality. The spacious living areas create an inviting atmosphere, perfect for both relaxation and hosting gatherings. The kitchen is a chef's delight, equipped with modern appliances and plenty of counter space for culinary adventures. One of the highlights of this home is the expansive back deck, providing a scenic retreat for outdoor activities, al fresco dining, and enjoying the serene surroundings. The deck overlooks a generous yard space, offering endless possibilities for gardening, play, or simply soaking in the Georgia sunshine. Upstairs, you'll find five bedrooms, each thoughtfully designed to provide comfort and privacy. The master suite is a true sanctuary, featuring a private bathroom and ample closet space. The additional bedrooms are versatile and can be adapted to your specific needs whether it's a home office, guest room, or hobby space. Conveniently located in Bethlehem, this property offers the perfect blend of a peaceful residential setting and proximity to essential amenities. Explore the charming local community or take a short drive to nearby attractions. This is not just a house; it's a place to call home. Embrace the freedom of no HOA, revel in the spaciousness of this split-level home, and enjoy the outdoor oasis provided by the expansive deck and yard. Your dream home in Bethlehem awaits schedule a viewing today and make it yours! New interior paint, stainless steel appliances and quartz countertop. Roof is only 5 years old. Home is situated within 2 miles of the 316 Gateway shopping center with many conveniences.
Location
State GA
County Barrow
Lake Name None
Rooms
Bedroom Description Other
Other Rooms None
Basement Daylight, Exterior Entry, Finished, Finished Bath, Interior Entry
Main Level Bedrooms 3
Dining Room Separate Dining Room
Interior
Interior Features Cathedral Ceiling(s), Double Vanity, Entrance Foyer, Vaulted Ceiling(s), Walk-In Closet(s)
Heating Central, Electric, Forced Air
Cooling Ceiling Fan(s), Central Air, Electric
Flooring Carpet, Ceramic Tile, Hardwood, Vinyl
Fireplaces Number 1
Fireplaces Type Living Room
Appliance Dishwasher, Electric Cooktop, Electric Oven, Electric Range, Electric Water Heater, Microwave, Refrigerator
Laundry In Basement, In Hall, Laundry Closet
Exterior
Exterior Feature Private Yard
Garage Garage, Garage Door Opener, Garage Faces Rear, Garage Faces Side
Garage Spaces 2.0
Fence None
Pool None
Community Features None
Utilities Available Cable Available, Electricity Available, Phone Available, Underground Utilities
Waterfront Description None
View Rural
Roof Type Tar/Gravel
Street Surface Asphalt
Accessibility Accessible Bedroom
Handicap Access Accessible Bedroom
Porch Deck, Patio
Parking Type Garage, Garage Door Opener, Garage Faces Rear, Garage Faces Side
Total Parking Spaces 2
Private Pool false
Building
Lot Description Back Yard, Front Yard
Story Multi/Split
Foundation Slab
Sewer Septic Tank
Water Public
Architectural Style Mid-Century Modern, Other
Level or Stories Multi/Split
Structure Type Brick Front,Cement Siding,HardiPlank Type
New Construction No
Construction Status Resale
Schools
Elementary Schools Yargo
Middle Schools Haymon-Morris
High Schools Apalachee
Others
Senior Community no
Restrictions false
Tax ID XX054C 078
Ownership Fee Simple
Financing yes
Special Listing Condition None
Read Less Info
Want to know what your home might be worth? Contact us for a FREE valuation!

Our team is ready to help you sell your home for the highest possible price ASAP

Bought with Joe Stockdale Real Estate, LLC

"My job is to find and attract mastery-based agents to the office, protect the culture, and make sure everyone is happy! "
GET MORE INFORMATION
Request More Info








