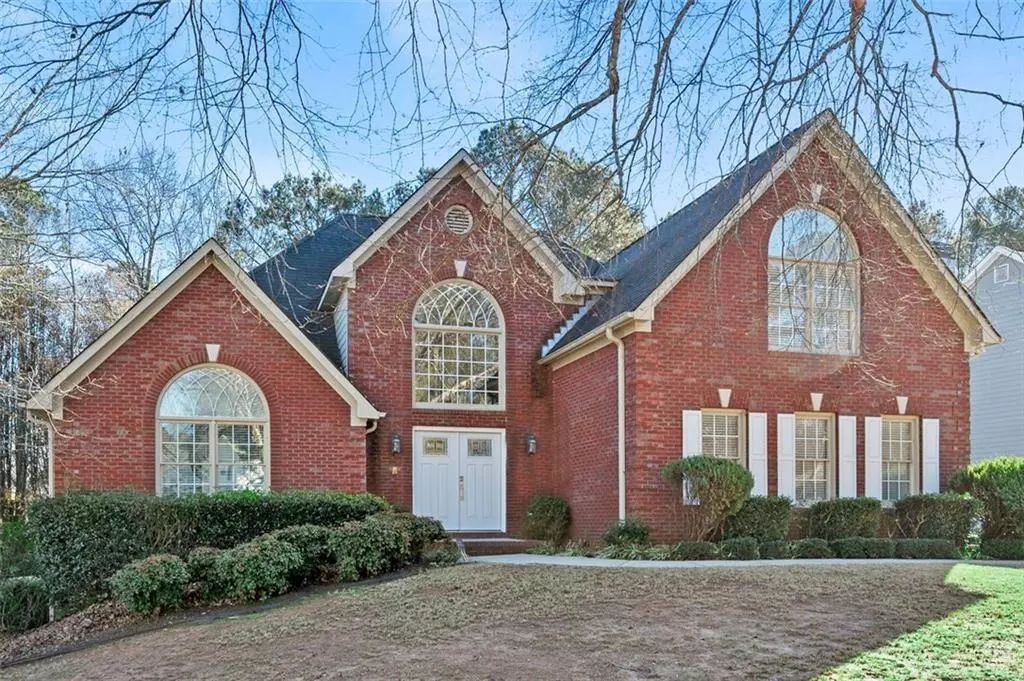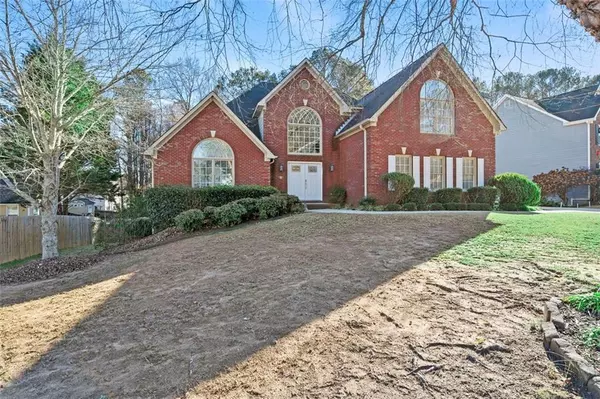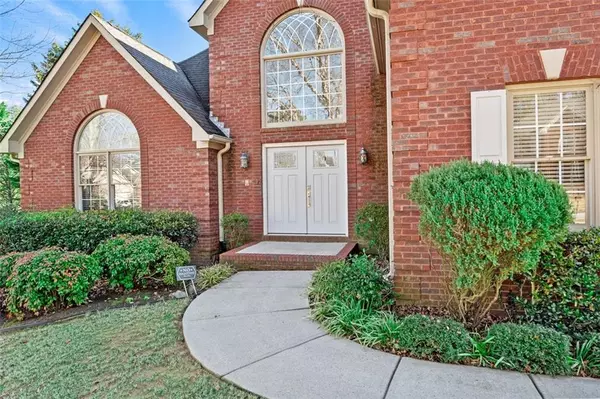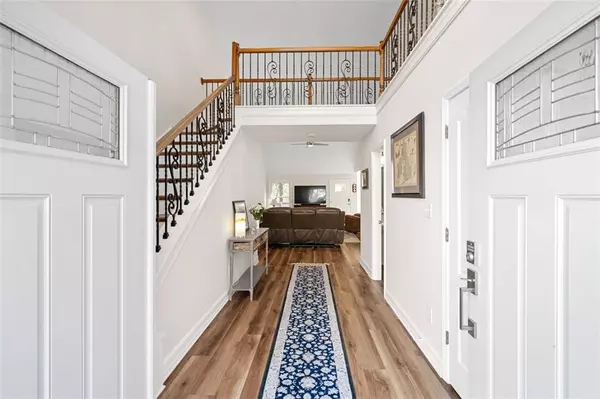$600,000
$560,000
7.1%For more information regarding the value of a property, please contact us for a free consultation.
5 Beds
3.5 Baths
4,355 SqFt
SOLD DATE : 02/16/2024
Key Details
Sold Price $600,000
Property Type Single Family Home
Sub Type Single Family Residence
Listing Status Sold
Purchase Type For Sale
Square Footage 4,355 sqft
Price per Sqft $137
Subdivision Arbor Clos
MLS Listing ID 7314500
Sold Date 02/16/24
Style Traditional
Bedrooms 5
Full Baths 3
Half Baths 1
Construction Status Resale
HOA Fees $420
HOA Y/N Yes
Originating Board First Multiple Listing Service
Year Built 1998
Annual Tax Amount $1,366
Tax Year 2023
Lot Size 0.440 Acres
Acres 0.44
Property Description
Welcome to this incredible home in an awesome location, just minutes from everything! This is THE home for entertaining, with its open and bright layout that is sure to impress. As you step through the custom front doors, you'll be greeted by beautiful hardwood floors that flow throughout the main level.
The master bedroom on the main level is a true retreat with a completely updated ensuite bath. The neutral tones and double closets add to the peaceful ambiance. The kitchen boasts custom cabinetry, a walk-in pantry, granite countertops, and stainless steel appliances. Enjoy your meals in the eat-in breakfast area or the cozy keeping room. The updated lighting adds the perfect touch.
Step outside onto the oversized deck that features custom railing and night lighting, creating a space perfect for enjoying warm summer evenings. The finished terrace level offers smooth ceilings, recessed lighting, and a teen or in-law suite with a full bath. There is also a family room, flex room, and even a home theater for all your entertainment needs.
The workshop is a handyman's dream, and the private, level backyard is fully fenced for added privacy. This great community also offers low HOA fees, which include access to the swimming pool, tennis courts, and playground.
The master bedroom on the main level is truly luxurious, featuring a walk-in shower, jacuzzi tub, and double sinks with granite countertops. Upstairs, you'll find three additional bedrooms, perfect for family or guests.
The basement is fully finished and includes another bedroom and full bathroom. Luxury vinyl plank flooring flows throughout the living areas, kitchen, and master bedroom, adding a touch of elegance to this already stunning home.
No need to worry about running out of hot water with the tankless instant gas water heater. Other updates include a new sump pump in the basement.
So don't miss out on this amazing home that offers not only a fantastic location but also a thoughtful and stylish layout. Make an appointment to see it today!
Location
State GA
County Gwinnett
Lake Name None
Rooms
Bedroom Description Master on Main,In-Law Floorplan,Oversized Master
Other Rooms None
Basement Daylight, Exterior Entry, Finished Bath, Finished, Full, Interior Entry
Main Level Bedrooms 1
Dining Room Separate Dining Room, Open Concept
Interior
Interior Features High Ceilings 10 ft Main, Entrance Foyer 2 Story, Double Vanity, Disappearing Attic Stairs, High Speed Internet, Crown Molding, Entrance Foyer, His and Hers Closets, Walk-In Closet(s)
Heating Forced Air, Natural Gas
Cooling Ceiling Fan(s), Central Air, Electric
Flooring Vinyl, Carpet, Hardwood
Fireplaces Number 1
Fireplaces Type Factory Built, Gas Log, Gas Starter
Window Features Double Pane Windows,Shutters,Insulated Windows
Appliance Double Oven, Dishwasher, Dryer, ENERGY STAR Qualified Appliances, Refrigerator, Gas Water Heater, Gas Cooktop, Gas Oven, Microwave, Range Hood, Tankless Water Heater, Washer
Laundry Main Level
Exterior
Exterior Feature Gas Grill, Private Yard, Private Rear Entry
Parking Features Garage Door Opener, Attached, Garage
Garage Spaces 2.0
Fence Fenced, Back Yard
Pool None
Community Features Near Shopping, Near Schools, Street Lights, Swim Team, Pool
Utilities Available Cable Available, Electricity Available, Natural Gas Available, Phone Available, Underground Utilities, Sewer Available, Water Available
Waterfront Description None
View Trees/Woods, Other
Roof Type Shingle,Ridge Vents
Street Surface Asphalt,Paved
Accessibility None
Handicap Access None
Porch Deck, Patio
Total Parking Spaces 2
Private Pool false
Building
Lot Description Back Yard, Level, Landscaped, Front Yard
Story Two
Foundation Concrete Perimeter
Sewer Public Sewer
Water Public
Architectural Style Traditional
Level or Stories Two
Structure Type Brick Front,HardiPlank Type
New Construction No
Construction Status Resale
Schools
Elementary Schools Sugar Hill - Gwinnett
Middle Schools Lanier
High Schools Lanier
Others
Senior Community no
Restrictions false
Tax ID R7320 133
Special Listing Condition None
Read Less Info
Want to know what your home might be worth? Contact us for a FREE valuation!

Our team is ready to help you sell your home for the highest possible price ASAP

Bought with Virtual Properties Realty.com

"My job is to find and attract mastery-based agents to the office, protect the culture, and make sure everyone is happy! "
GET MORE INFORMATION
Request More Info








