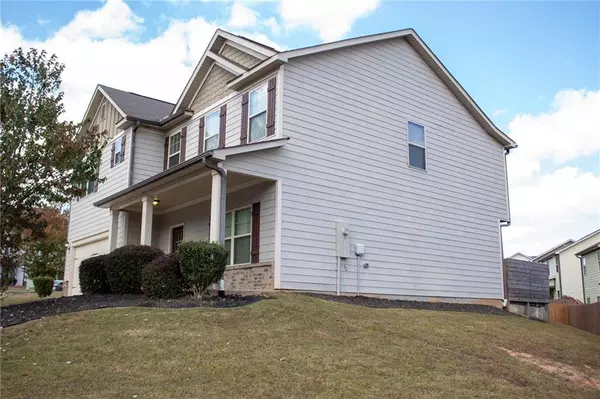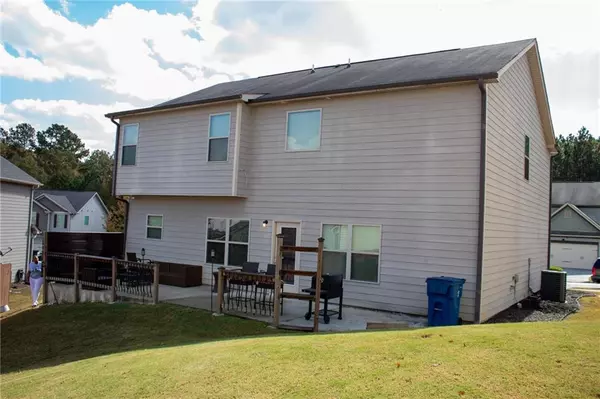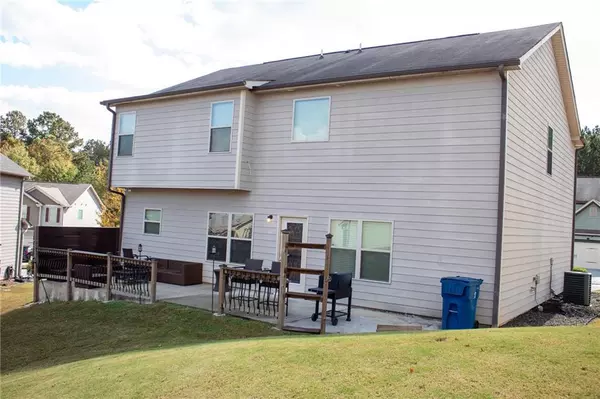$367,000
$389,000
5.7%For more information regarding the value of a property, please contact us for a free consultation.
4 Beds
2.5 Baths
2,340 SqFt
SOLD DATE : 02/15/2024
Key Details
Sold Price $367,000
Property Type Single Family Home
Sub Type Single Family Residence
Listing Status Sold
Purchase Type For Sale
Square Footage 2,340 sqft
Price per Sqft $156
Subdivision Avington Glen
MLS Listing ID 7318235
Sold Date 02/15/24
Style Craftsman,Traditional
Bedrooms 4
Full Baths 2
Half Baths 1
Construction Status Resale
HOA Fees $400
HOA Y/N Yes
Originating Board First Multiple Listing Service
Year Built 2015
Annual Tax Amount $3,780
Tax Year 2023
Lot Size 7,405 Sqft
Acres 0.17
Property Description
Offering $15K ANYWAY YOU WANT for a limited time! This captivating 4-bedroom, 2.5-bath traditional-style residence is nestled in the sought-after Avington Glen The Arbors subdivision. Offering the perfect blend of charm and modern comforts, this home is a true gem. As you step inside, you'll be greeted by an inviting open-concept layout that seamlessly connects the gourmet kitchen with an island and granite countertops to the spacious family room. This setup is an entertainer's dream and provides the ideal space for family gatherings or hosting friends. Additionally, there's a separate dining room that's perfect for those special occasions and dinner parties. Venturing to the secondary level, you'll discover four generously sized bedrooms, two bathrooms, a convenient laundry room, and ample storage space throughout. The master en-suite is a tranquil retreat, featuring a large walk-in closet and a well-appointed bathroom with a separate tub and shower. Your own private oasis awaits at the end of a long day. For your convenience, there's a two-car garage, ensuring that your vehicles are protected from the elements. But that's not all – the backyard is designed for entertainment and relaxation. Picture yourself unwinding on the covered front porch, enjoying your morning coffee taking in the breeze or unwind at the community pool for some relaxation. The location of this home is truly unbeatable. Just minutes from Ga-316, surrounded by endless shopping and dining options, award winning parks, Mall of GA, Top Golf, Andretti, Northside Hospital, Coolray Stadium and short drive to UGA. Don't miss out on the opportunity to make this home your own. Schedule an appointment today and experience the warmth and comfort it offers. Your dream home is within reach. Contractors have added fresh paint for a fresh look. Seller is willing to assist with closing cost. Call TODAY for a private showing. Priced to sale, bring all offers. NO RENTAL RESTRICTIONS, INVESTORS WELCOME!
IF LISTING TEAM DOES THE INITIAL SHOWING THE SELLING BROKER COMMISSION IS 1%
Location
State GA
County Gwinnett
Lake Name None
Rooms
Bedroom Description Oversized Master,Other
Other Rooms None
Basement None
Dining Room Separate Dining Room
Interior
Interior Features Crown Molding, Disappearing Attic Stairs, Double Vanity, Tray Ceiling(s), Vaulted Ceiling(s), Walk-In Closet(s), Other
Heating Central, Electric, Zoned
Cooling Ceiling Fan(s), Central Air, Electric, Zoned
Flooring Carpet, Ceramic Tile, Hardwood, Vinyl
Fireplaces Type None
Window Features None
Appliance Dishwasher, Refrigerator, Other
Laundry Laundry Room, Upper Level
Exterior
Exterior Feature Other
Parking Features Garage
Garage Spaces 2.0
Fence None
Pool None
Community Features Homeowners Assoc, Park, Pool, Sidewalks, Street Lights
Utilities Available Cable Available, Electricity Available, Phone Available, Underground Utilities, Water Available
Waterfront Description None
View Other
Roof Type Composition
Street Surface Paved
Accessibility None
Handicap Access None
Porch Front Porch, Patio
Private Pool false
Building
Lot Description Back Yard
Story Two
Foundation Slab
Sewer Public Sewer
Water Public
Architectural Style Craftsman, Traditional
Level or Stories Two
Structure Type HardiPlank Type
New Construction No
Construction Status Resale
Schools
Elementary Schools Lovin
Middle Schools Mcconnell
High Schools Archer
Others
HOA Fee Include Reserve Fund,Swim,Tennis
Senior Community no
Restrictions false
Tax ID R5183 340
Acceptable Financing Assumable, Cash, Conventional, FHA, VA Loan
Listing Terms Assumable, Cash, Conventional, FHA, VA Loan
Special Listing Condition None
Read Less Info
Want to know what your home might be worth? Contact us for a FREE valuation!

Our team is ready to help you sell your home for the highest possible price ASAP

Bought with Virtual Properties Realty. Biz

"My job is to find and attract mastery-based agents to the office, protect the culture, and make sure everyone is happy! "
GET MORE INFORMATION
Request More Info








