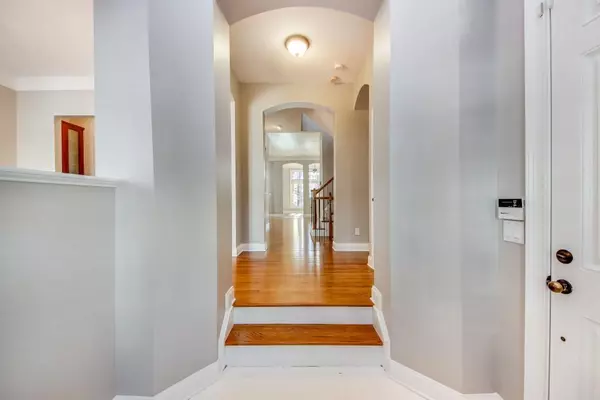$550,000
$560,000
1.8%For more information regarding the value of a property, please contact us for a free consultation.
3 Beds
2.5 Baths
3,492 SqFt
SOLD DATE : 02/14/2024
Key Details
Sold Price $550,000
Property Type Townhouse
Sub Type Townhouse
Listing Status Sold
Purchase Type For Sale
Square Footage 3,492 sqft
Price per Sqft $157
Subdivision Riverstone At Wildwood
MLS Listing ID 7308358
Sold Date 02/14/24
Style Townhouse,Traditional
Bedrooms 3
Full Baths 2
Half Baths 1
Construction Status Resale
HOA Fees $5,000
HOA Y/N Yes
Originating Board First Multiple Listing Service
Year Built 2004
Annual Tax Amount $4,876
Tax Year 2022
Property Description
BACK ON MARKET - BUYER FINANCING FELL THROUGH! Welcome to your dream home! This fantastic 3-bedroom, 3.5-bathroom townhome with a full basement is ideally located near The Battery Atlanta and premier shopping destinations. Step into an inviting main floor with an open floor plan, featuring a great room with a cozy fireplace, a breakfast nook adorned with double crown molding, and impressive 11-foot ceilings. The sunroom/office/den offers versatility and leads to a delightful walkout balcony. Hardwood floors grace the entire main floor, complemented by plantation shutters for a touch of sophistication. The separate dining room, with seating for eight, boasts raised panel molding and French doors. The generously sized kitchen is a chef's delight, boasting stainless steel appliances, chic Silestone countertops, cherry cabinets, and a convenient butler's pantry. Upstairs unveils two bedrooms, including an oversized Owner's Suite that defines luxury living. Relax in the spacious sitting area or step out onto your private walkout balcony for a breath of fresh air. The custom walk-in closet offers ample storage, ensuring organization and style. The spa-like bathroom is a retreat with separate vanities, a separate shower, and a jetted tub, creating a haven of relaxation and indulgence. Discover convenience and privacy in the second bedroom on this level, offering its own dedicated bathroom. The finished basement adds valuable living space with a large entertainment room and an additional bedroom with a full bathroom. Perfect for guests or family members, this thoughtfully designed space ensures comfort and autonomy, providing a private retreat within the home. The 2-car garage provides ample space, including a practical work area and storage. Situated in a prime location within the complex, this townhome backs up to woods, ensuring privacy and creating inviting outdoor spaces. Conveniently located near major highways, including I-75, I-285, and I-85, this home beckons you to a lifestyle of comfort and convenience. Welcome home!
Location
State GA
County Cobb
Lake Name None
Rooms
Bedroom Description In-Law Floorplan,Oversized Master,Sitting Room
Other Rooms None
Basement Bath/Stubbed, Daylight, Exterior Entry, Finished, Finished Bath
Dining Room Butlers Pantry, Seats 12+
Interior
Interior Features Central Vacuum, Disappearing Attic Stairs, Double Vanity, Entrance Foyer 2 Story, High Ceilings 9 ft Main, High Ceilings 9 ft Upper, High Ceilings 9 ft Lower, High Ceilings 10 ft Main, Walk-In Closet(s)
Heating Central, Electric, Forced Air
Cooling Ceiling Fan(s), Central Air, Zoned
Flooring Carpet, Hardwood
Fireplaces Type Living Room
Window Features Plantation Shutters
Appliance Dishwasher, Disposal, Dryer, Electric Cooktop, Electric Oven, Microwave, Refrigerator, Washer
Laundry Laundry Room
Exterior
Exterior Feature Balcony, Private Front Entry, Private Rear Entry, Private Yard
Parking Features Covered, Garage, Garage Door Opener
Garage Spaces 2.0
Fence None
Pool None
Community Features None
Utilities Available None
Waterfront Description None
View Trees/Woods
Roof Type Composition
Street Surface Asphalt
Accessibility None
Handicap Access None
Porch Deck, Front Porch, Patio
Total Parking Spaces 4
Private Pool false
Building
Lot Description Back Yard, Landscaped, Level, Private
Story Multi/Split
Foundation Slab
Sewer Public Sewer
Water Public
Architectural Style Townhouse, Traditional
Level or Stories Multi/Split
Structure Type Brick Front,Cement Siding
New Construction No
Construction Status Resale
Schools
Elementary Schools Brumby
Middle Schools East Cobb
High Schools Wheeler
Others
HOA Fee Include Insurance,Maintenance Structure,Pest Control,Sewer,Termite,Water
Senior Community no
Restrictions false
Tax ID 17093900690
Ownership Fee Simple
Acceptable Financing Cash, Conventional, FHA, VA Loan
Listing Terms Cash, Conventional, FHA, VA Loan
Financing no
Special Listing Condition None
Read Less Info
Want to know what your home might be worth? Contact us for a FREE valuation!

Our team is ready to help you sell your home for the highest possible price ASAP

Bought with RE/MAX Town and Country

"My job is to find and attract mastery-based agents to the office, protect the culture, and make sure everyone is happy! "
GET MORE INFORMATION
Request More Info








