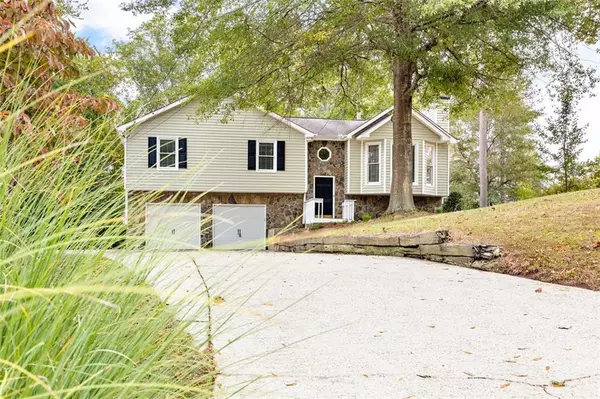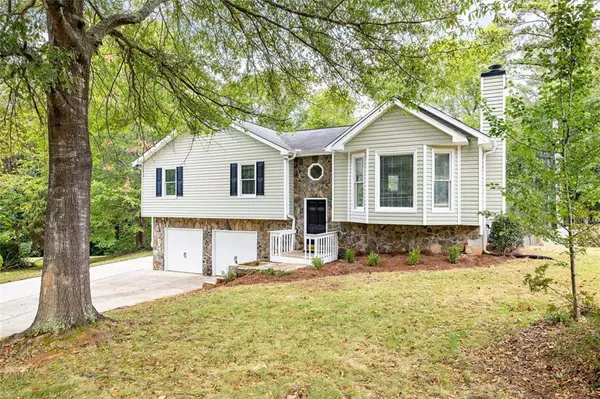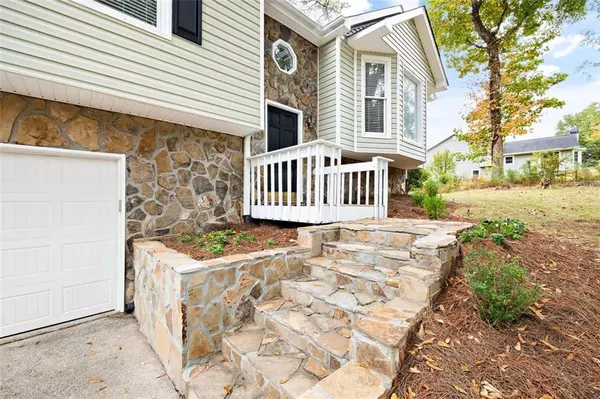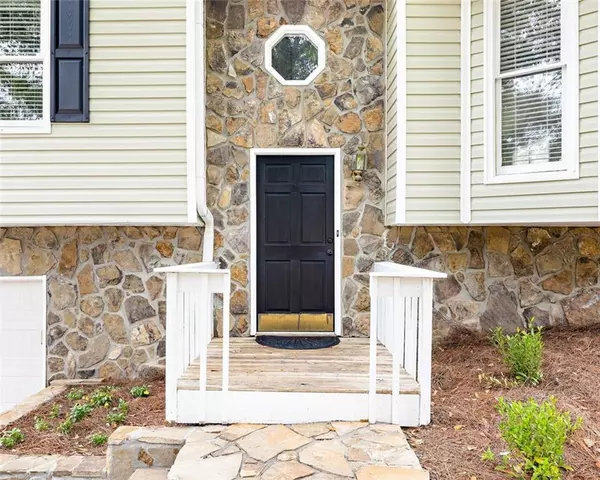$320,000
$325,000
1.5%For more information regarding the value of a property, please contact us for a free consultation.
4 Beds
2 Baths
1,482 SqFt
SOLD DATE : 02/06/2024
Key Details
Sold Price $320,000
Property Type Single Family Home
Sub Type Single Family Residence
Listing Status Sold
Purchase Type For Sale
Square Footage 1,482 sqft
Price per Sqft $215
Subdivision Carrington Chase
MLS Listing ID 7290546
Sold Date 02/06/24
Style Traditional
Bedrooms 4
Full Baths 2
Construction Status Resale
HOA Y/N No
Originating Board First Multiple Listing Service
Year Built 1988
Annual Tax Amount $2,633
Tax Year 2022
Lot Size 0.460 Acres
Acres 0.46
Property Description
LOCATION! LOCATION! LOCATION!! If you've been longing for a home that's a step above the rest, look no further. This property isn't just a house; it's a place where your dreams come to life! Perfect for the car enthusiast or hobbyist, the property boasts an ADDITIONAL 2 CAR attached garage on the rear of home - an impressive 4 car total garage. Imagine having all of that space for your vehicles and projects! This split-foyer home offers a wonderful open-concept living plan with luxury vinyl plank flooring throughout, a fire-side family room, spacious dining room that walks-out to a private back deck - the ideal spot for gatherings, barbecues, and basking in Georgia's pleasant weather. The vaulted ceilings and loads of windows provide ample natural lighting throughout. The kitchen is a chef's paradise, equipped with stainless steel appliances and granite countertops. It's the perfect place to whip up culinary masterpieces and entertain. The spacious primary bedroom is complimented by a large ensuite bath with separate shower and garden tub. The additional two guest rooms upstairs share the second bathroom. On the lower level you will find an oversized bonus room with a closet perfect for a 4th bedroom, home theater, man cave, home office or gaming room. Whether you're into woodworking, tinkering, or crafting, the basement workshop is your creative playground. There is plenty of room here to store your boat, trailers, camper/RV and spread out; with room for a pool, gardens and more. Nestled in the heart of Hiram behind Academy Sports, this home offers the perfect blend of suburban serenity and urban convenience. Shopping, dining, schools, and parks are all within easy reach. Don't wait! This extraordinary home won't last long. It's your chance to own a lifestyle, not just a property. ** BROKER BONUS $1,500 for closing by Dec 30. 2023!! **
Location
State GA
County Paulding
Lake Name None
Rooms
Bedroom Description Master on Main,Other,Oversized Master
Other Rooms Garage(s), Outbuilding, RV/Boat Storage, Shed(s), Workshop
Basement Exterior Entry, Driveway Access, Finished, Full, Partial
Main Level Bedrooms 3
Dining Room Seats 12+, Open Concept
Interior
Interior Features Entrance Foyer 2 Story, Beamed Ceilings, Entrance Foyer, High Speed Internet, Disappearing Attic Stairs, Vaulted Ceiling(s)
Heating Central, Natural Gas
Cooling Central Air, Ceiling Fan(s)
Flooring Vinyl, Ceramic Tile
Fireplaces Number 1
Fireplaces Type Family Room, Factory Built, Gas Starter, Glass Doors, Living Room, Masonry
Window Features Bay Window(s),Shutters
Appliance Gas Range, Range Hood, Dishwasher, Gas Oven
Laundry Lower Level, In Hall, Laundry Closet, Laundry Room
Exterior
Exterior Feature Permeable Paving, Rain Gutters, Storage
Parking Features Garage Door Opener, Drive Under Main Level, RV Access/Parking, Garage Faces Side, Level Driveway, Garage Faces Front, Garage
Garage Spaces 4.0
Fence None
Pool None
Community Features None
Utilities Available Cable Available, Electricity Available, Natural Gas Available, Phone Available, Water Available
Waterfront Description None
View Rural, Trees/Woods
Roof Type Composition,Shingle
Street Surface Concrete,Asphalt,Paved
Accessibility None
Handicap Access None
Porch Deck, Front Porch, Rooftop, Rear Porch
Total Parking Spaces 4
Private Pool false
Building
Lot Description Front Yard, Sloped, Landscaped, Level, Back Yard
Story Multi/Split
Foundation Block
Sewer Septic Tank
Water Public
Architectural Style Traditional
Level or Stories Multi/Split
Structure Type Stone,Vinyl Siding
New Construction No
Construction Status Resale
Schools
Elementary Schools Mcgarity
Middle Schools East Paulding
High Schools East Paulding
Others
Senior Community no
Restrictions false
Tax ID 014008
Acceptable Financing Cash, Conventional, 1031 Exchange, FHA, VA Loan
Listing Terms Cash, Conventional, 1031 Exchange, FHA, VA Loan
Special Listing Condition None
Read Less Info
Want to know what your home might be worth? Contact us for a FREE valuation!

Our team is ready to help you sell your home for the highest possible price ASAP

Bought with Rudhil Companies, LLC

"My job is to find and attract mastery-based agents to the office, protect the culture, and make sure everyone is happy! "
GET MORE INFORMATION
Request More Info








