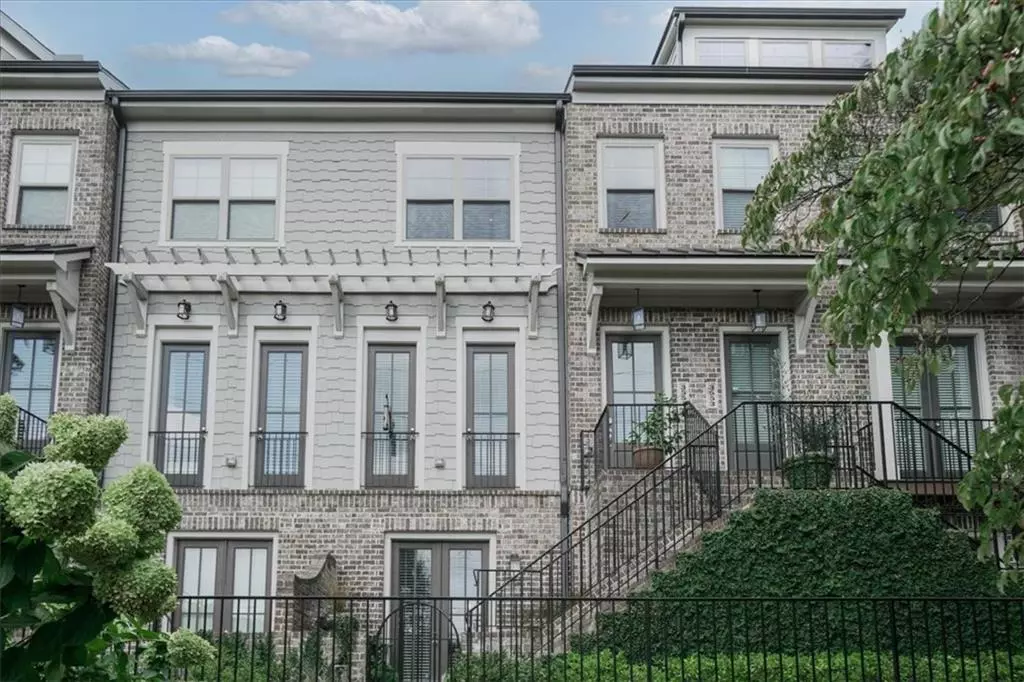$625,000
$625,000
For more information regarding the value of a property, please contact us for a free consultation.
3 Beds
3.5 Baths
2,242 SqFt
SOLD DATE : 01/31/2024
Key Details
Sold Price $625,000
Property Type Townhouse
Sub Type Townhouse
Listing Status Sold
Purchase Type For Sale
Square Footage 2,242 sqft
Price per Sqft $278
Subdivision Parkhaven
MLS Listing ID 7282390
Sold Date 01/31/24
Style Townhouse,Traditional
Bedrooms 3
Full Baths 3
Half Baths 1
Construction Status Resale
HOA Fees $260
HOA Y/N Yes
Originating Board First Multiple Listing Service
Year Built 2018
Annual Tax Amount $6,790
Tax Year 2022
Lot Size 797 Sqft
Acres 0.0183
Property Description
IMMACULATE! READY FOR IMMEDIATE OCCUPANCY! Lovely gated community is beautifully landscaped and carefully maintained. This light filled townhome overlooks Blackburn Park, the home of the Cherry Blossom Festival, tennis courts, ball fields, playground, walking trails and serene green spaces. Leave your car in the garage- you are steps away from Publix, CVS, Henri's, Pure, Marlow's Tavern and more! Bright open plan features a white island kitchen with SS appliances and extra built -in storage that flows to the dining area and fireside family room with French doors opening to Juliet balconies. A sunny deck off the kitchen is perfect for grilling and entertaining. The spacious master has a spa bathroom boasting a large soaking tub and separate shower plus a generous walk-in closet! The second upstairs bedroom features a private bath. The versatile terrace level is a 3rd bedroom suite with a full bath OR a great office OR home gym and opens to a picturesque brick walled patio with charming iron gate. 10 foot ceilings on the main, gleaming hardwood floors and upgraded lighting add to the appeal of this move in ready home!
Location
State GA
County Dekalb
Lake Name None
Rooms
Bedroom Description Oversized Master,Roommate Floor Plan
Other Rooms None
Basement None
Dining Room Open Concept
Interior
Interior Features Crown Molding, Disappearing Attic Stairs, Entrance Foyer, High Ceilings 9 ft Lower, High Ceilings 9 ft Main, High Ceilings 9 ft Upper
Heating Electric, Forced Air
Cooling Ceiling Fan(s), Central Air
Flooring Carpet, Hardwood
Fireplaces Number 1
Fireplaces Type Factory Built, Family Room, Gas Starter
Window Features Insulated Windows
Appliance Dishwasher, Disposal, Gas Cooktop, Microwave, Range Hood, Refrigerator, Self Cleaning Oven
Laundry Laundry Room, Upper Level
Exterior
Exterior Feature Courtyard, Rain Gutters
Parking Features Attached, Drive Under Main Level, Garage, Garage Door Opener
Garage Spaces 2.0
Fence None
Pool None
Community Features Gated, Homeowners Assoc, Near Schools, Near Shopping, Near Trails/Greenway, Park, Playground, Restaurant, Sidewalks, Tennis Court(s)
Utilities Available Cable Available, Electricity Available, Natural Gas Available, Phone Available, Sewer Available, Water Available
Waterfront Description None
View Park/Greenbelt
Roof Type Composition
Street Surface Asphalt
Accessibility None
Handicap Access None
Porch Deck, Patio
Private Pool false
Building
Lot Description Landscaped
Story Three Or More
Foundation Slab
Sewer Public Sewer
Water Public
Architectural Style Townhouse, Traditional
Level or Stories Three Or More
Structure Type Brick Front,HardiPlank Type
New Construction No
Construction Status Resale
Schools
Elementary Schools Montgomery
Middle Schools Chamblee
High Schools Chamblee Charter
Others
HOA Fee Include Maintenance Structure,Maintenance Grounds,Pest Control,Security,Termite
Senior Community no
Restrictions true
Tax ID 18 305 01 112
Ownership Fee Simple
Financing no
Special Listing Condition None
Read Less Info
Want to know what your home might be worth? Contact us for a FREE valuation!

Our team is ready to help you sell your home for the highest possible price ASAP

Bought with Ansley Real Estate | Christie's International Real Estate
"My job is to find and attract mastery-based agents to the office, protect the culture, and make sure everyone is happy! "
GET MORE INFORMATION
Request More Info








