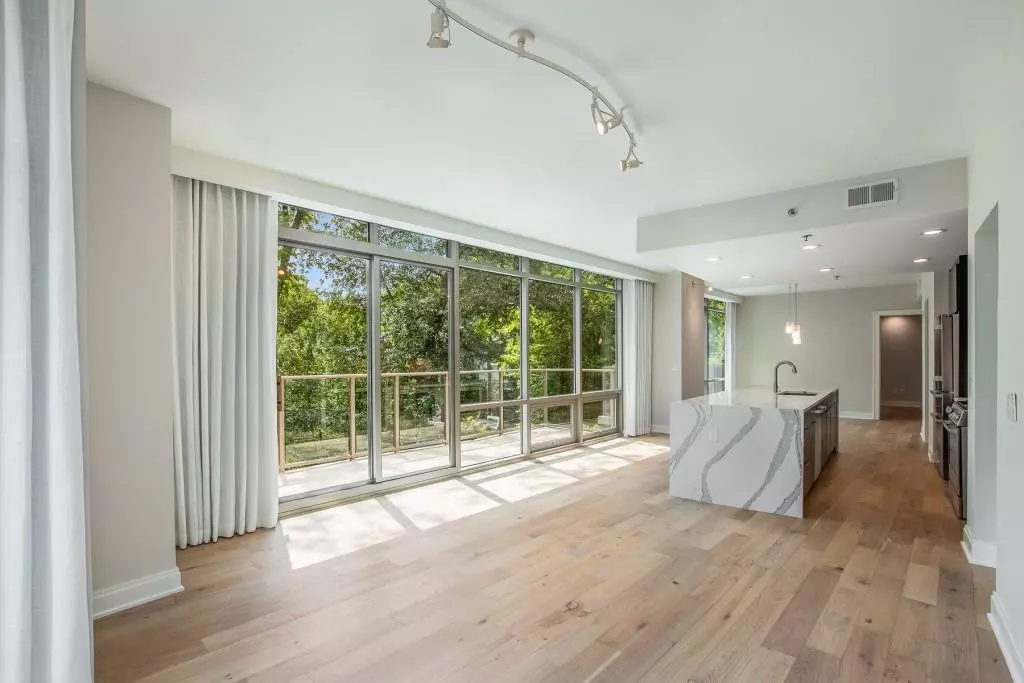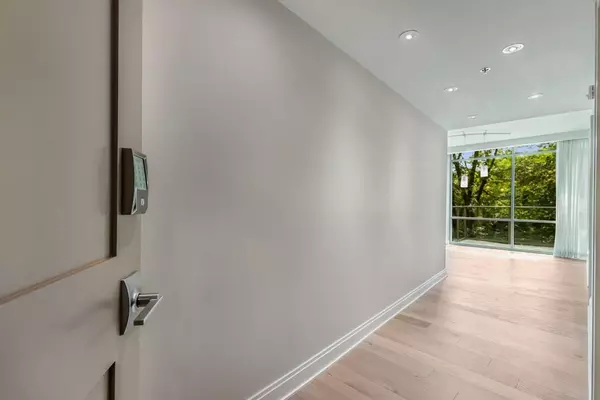$760,000
$770,000
1.3%For more information regarding the value of a property, please contact us for a free consultation.
3 Beds
2.5 Baths
1,761 SqFt
SOLD DATE : 01/31/2024
Key Details
Sold Price $760,000
Property Type Condo
Sub Type Condominium
Listing Status Sold
Purchase Type For Sale
Square Footage 1,761 sqft
Price per Sqft $431
Subdivision 905 Juniper
MLS Listing ID 7318339
Sold Date 01/31/24
Style Contemporary/Modern,High Rise (6 or more stories)
Bedrooms 3
Full Baths 2
Half Baths 1
Construction Status Resale
HOA Fees $1,164
HOA Y/N Yes
Originating Board First Multiple Listing Service
Year Built 2006
Annual Tax Amount $8,932
Tax Year 2022
Lot Size 1,742 Sqft
Acres 0.04
Property Description
Unit 317 at 905 Juniper is a luxurious and recently renovated corner home located in the vibrant Midtown Atlanta neighborhood. The property boasts stunning tree-lined views of the Midtown skyline, making it a perfect blend of modern living and natural surroundings. The standout features of this home include: - Stunning Renovated Kitchen: The kitchen has been beautifully renovated with high-end amenities, such as an oversized quartz waterfall island, ample storage, gas cooking, and state-of-the-art BOSCH stainless steel appliances. It serves as the central focal point and opens up to both the dining area and the living room, making it an ideal space for entertaining guests. - Floor-to-Ceiling Windows: The living space is bathed in natural light, thanks to the floor-to-ceiling windows that offer picturesque views of the surrounding trees and the Midtown skyline. - Private Balconies: There are three large private balconies, each offering unique views. The largest balcony is accessible from the living room, offering a relaxing space surrounded by old growth trees. The Owner's Suite balcony offers magnificent views of the Midtown skyline framed by trees and the 3rd balcony off the 2nd bedroom is nestled in the same old growth trees. - Bedrooms with En-Suite Bathrooms: The home features three bedrooms, each equipped with its own en-suite bathroom. The oversized Owner's Suite is particularly impressive with its own third balcony, a walk-in closet with custom shelving, and a spa-inspired bathroom with a double vanity, soaking tub with a wall-mounted TV, and floor-to-ceiling marble tile. - Resort-Like Amenities: Residents of 905 Juniper have access to a range of resort-like amenities, including a pool and hot tub with ample lounge seating, a community grill for outdoor dining, a well-equipped gym, a community lounge, concierge service, and secured garage parking. - Convenient Location: The property is centrally located, with Piedmont Park, many well-known restaurants, MARTA (Atlanta's public transportation system), and the Atlanta Beltline all within easy walking distance. This provides a convenient and vibrant urban lifestyle for its residents. Overall, Unit 317 at 905 Juniper offers a sophisticated and luxurious living experience with its modern features, serene views, and a prime location in the heart of Midtown Atlanta.
Location
State GA
County Fulton
Lake Name None
Rooms
Bedroom Description Master on Main,Oversized Master,Roommate Floor Plan
Other Rooms None
Basement None
Main Level Bedrooms 3
Dining Room Open Concept, Separate Dining Room
Interior
Interior Features Double Vanity, Elevator, Entrance Foyer, High Ceilings 10 ft Main, High Speed Internet, Walk-In Closet(s), Wet Bar
Heating Electric, Forced Air, Other
Cooling Ceiling Fan(s), Central Air
Flooring Hardwood
Fireplaces Type None
Window Features Double Pane Windows,Solar Screens,Window Treatments
Appliance Dishwasher, Disposal, Dryer, Electric Oven, Electric Water Heater, Microwave, Refrigerator, Self Cleaning Oven, Washer
Laundry Laundry Room, Main Level
Exterior
Exterior Feature Balcony
Garage Attached, Covered, Deeded, Drive Under Main Level, Garage, Garage Door Opener, Storage
Garage Spaces 2.0
Fence None
Pool In Ground
Community Features Barbecue, Concierge, Fitness Center, Gated, Homeowners Assoc, Near Beltline, Park, Sidewalks, Street Lights
Utilities Available Cable Available, Electricity Available, Natural Gas Available, Phone Available, Sewer Available, Underground Utilities, Water Available
Waterfront Description None
View City
Roof Type Other
Street Surface Asphalt
Accessibility None
Handicap Access None
Porch Patio
Parking Type Attached, Covered, Deeded, Drive Under Main Level, Garage, Garage Door Opener, Storage
Private Pool false
Building
Lot Description Level, Other
Story One
Foundation Slab
Sewer Public Sewer
Water Public
Architectural Style Contemporary/Modern, High Rise (6 or more stories)
Level or Stories One
Structure Type Brick 3 Sides,Cement Siding,Concrete
New Construction No
Construction Status Resale
Schools
Elementary Schools Springdale Park
Middle Schools David T Howard
High Schools Midtown
Others
HOA Fee Include Maintenance Structure,Maintenance Grounds,Trash
Senior Community no
Restrictions true
Tax ID 14 004900021190
Ownership Condominium
Acceptable Financing Other
Listing Terms Other
Financing no
Special Listing Condition None
Read Less Info
Want to know what your home might be worth? Contact us for a FREE valuation!

Our team is ready to help you sell your home for the highest possible price ASAP

Bought with EXP Realty, LLC.

"My job is to find and attract mastery-based agents to the office, protect the culture, and make sure everyone is happy! "
GET MORE INFORMATION
Request More Info








