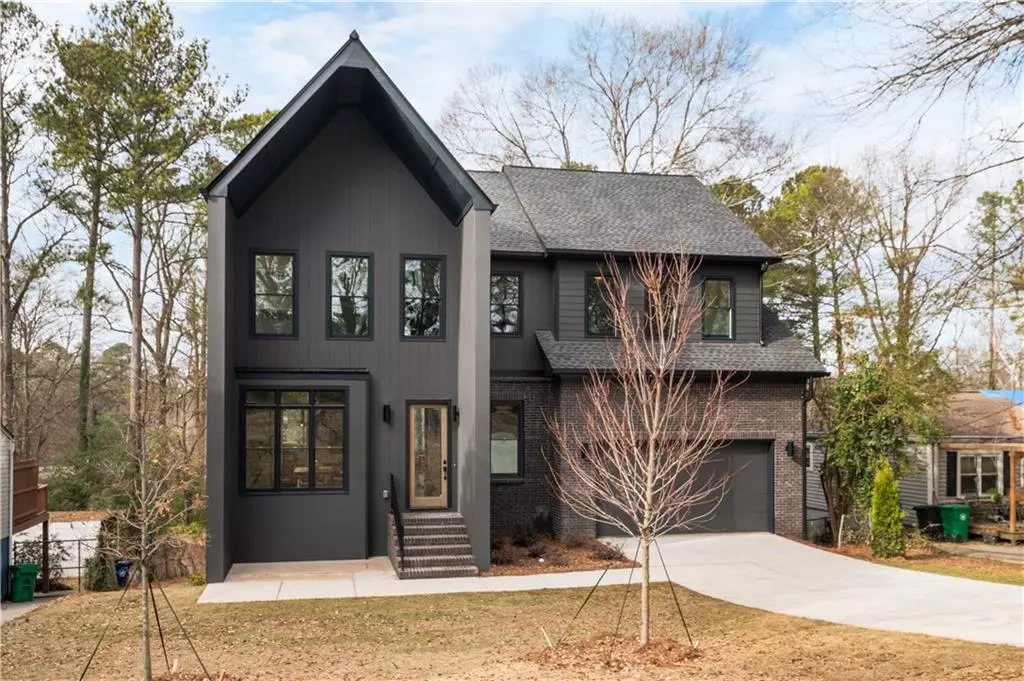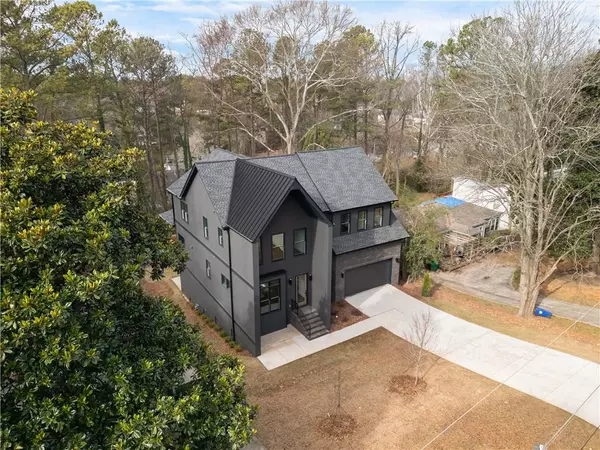$1,175,000
$1,200,000
2.1%For more information regarding the value of a property, please contact us for a free consultation.
5 Beds
4 Baths
3,218 SqFt
SOLD DATE : 01/31/2024
Key Details
Sold Price $1,175,000
Property Type Single Family Home
Sub Type Single Family Residence
Listing Status Sold
Purchase Type For Sale
Square Footage 3,218 sqft
Price per Sqft $365
Subdivision Woodland Hills
MLS Listing ID 7316895
Sold Date 01/31/24
Style Contemporary/Modern
Bedrooms 5
Full Baths 4
Construction Status New Construction
HOA Y/N No
Originating Board First Multiple Listing Service
Year Built 2023
Annual Tax Amount $1,002
Tax Year 2022
Lot Size 8,712 Sqft
Acres 0.2
Property Description
$12k in Rate Buydown Assistance for Offers by 1/31/24! Welcome to your dream home in the heart of Woodland Hills! This stunning brand new construction offers a blend of luxury and comfort with 5 bedrooms, 4 bathrooms PLUS a bonus office / flex space, with a host of modern amenities that will exceed your expectations. Gorgeous A-frame architecture makes the home stand out with instant curb appeal. Your main level is an entertainers delight which boasts private dining room (seats 10+), entry foyer, sprawling kitchen and open living room, butler's pantry, walk-in pantry and mud room off 2 car garage. Best yet is the bonus bedroom on main which can double as a library, guest room or study with a full bath. Kitchen is complete with Bertazzoni appliance package including gas stove, 36" french door fridge and calacatta gold veined quartz countertops which opens to the breakfast nook and living room. Living room has detailed paneling and trim work around gas fireplace and opens up to the covered back porch. Upstairs has 4 additional bedrooms, including a bonus dedicated office space (could also be used as a reading nook, kids study room or bonus closet). The owner suite is spacious with tall ceilings and spa-like bathroom with private his/her's vanities, freestanding soaking tub, glass encased shower with two showerheads and massive walk-in closet with his/her sides. Deep laundry room upstairs is conveneintly located near bedrooms with side by side w/d setup, folding area and sink. Full unfinished basement offers a massive potential to expand your new home even more with space for a second living room / media room, additional bedroom and bathroom and storage areas. Enjoy the covered back porch overlooking the private back yard area. 2 Car garage has 220V charger for EV vehicles. Walk to Briar Vista Elementary, and a short bike or car ride to shops, dining and retail centers such as Morningside Village, Emory Village and Toco Hills. Backyard fencing to be complete in the coming weeks.
Location
State GA
County Dekalb
Lake Name None
Rooms
Bedroom Description Split Bedroom Plan
Other Rooms None
Basement Bath/Stubbed, Daylight, Full, Interior Entry, Unfinished
Main Level Bedrooms 1
Dining Room Separate Dining Room
Interior
Interior Features Crown Molding, Double Vanity, Entrance Foyer, High Ceilings 10 ft Lower, High Ceilings 10 ft Main, High Ceilings 10 ft Upper, His and Hers Closets, Low Flow Plumbing Fixtures, Walk-In Closet(s)
Heating Zoned
Cooling Zoned
Flooring Hardwood
Fireplaces Number 1
Fireplaces Type Living Room
Window Features Double Pane Windows
Appliance Dishwasher, Disposal, Gas Oven, Range Hood, Refrigerator
Laundry Laundry Room, Upper Level
Exterior
Exterior Feature Private Yard
Garage Driveway, Garage
Garage Spaces 2.0
Fence None
Pool None
Community Features None
Utilities Available Cable Available, Electricity Available, Natural Gas Available, Sewer Available, Water Available
Waterfront Description None
View Other
Roof Type Composition
Street Surface Asphalt
Accessibility None
Handicap Access None
Porch Covered, Deck, Front Porch, Rear Porch
Total Parking Spaces 2
Private Pool false
Building
Lot Description Back Yard, Front Yard
Story Three Or More
Foundation Pillar/Post/Pier
Sewer Public Sewer
Water Public
Architectural Style Contemporary/Modern
Level or Stories Three Or More
Structure Type Fiber Cement
New Construction No
Construction Status New Construction
Schools
Elementary Schools Briar Vista
Middle Schools Druid Hills
High Schools Druid Hills
Others
Senior Community no
Restrictions false
Tax ID 18 107 08 031
Special Listing Condition None
Read Less Info
Want to know what your home might be worth? Contact us for a FREE valuation!

Our team is ready to help you sell your home for the highest possible price ASAP

Bought with Harry Norman Realtors

"My job is to find and attract mastery-based agents to the office, protect the culture, and make sure everyone is happy! "
GET MORE INFORMATION
Request More Info








