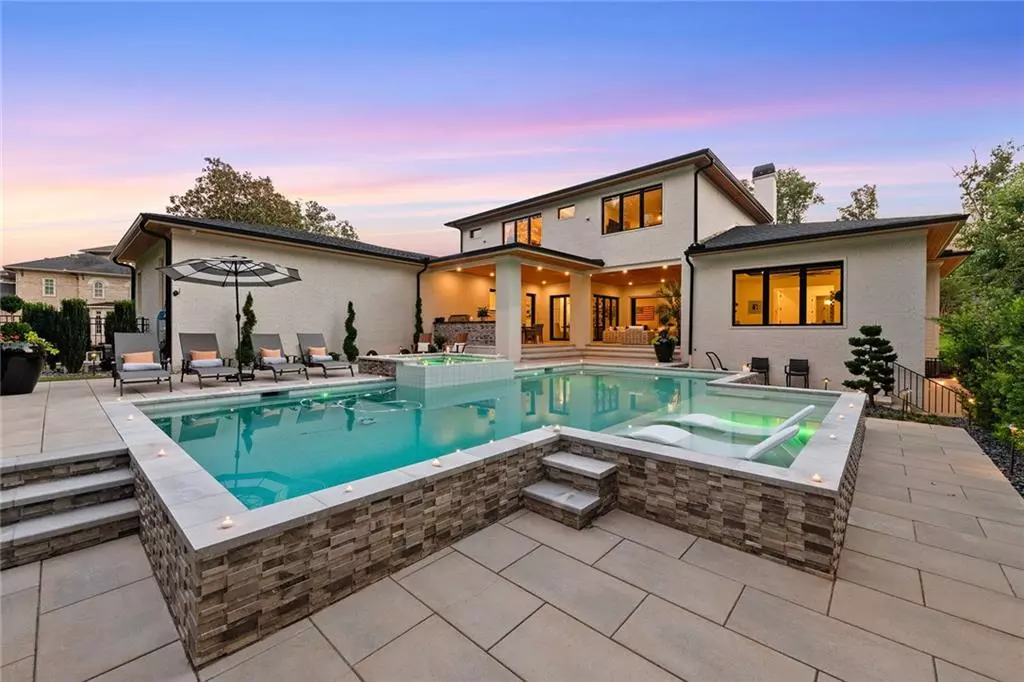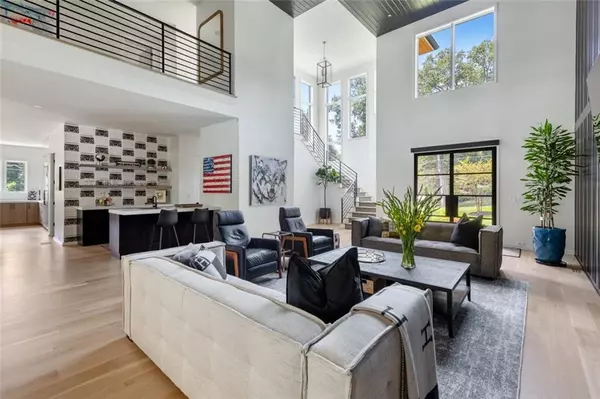$3,201,000
$3,590,000
10.8%For more information regarding the value of a property, please contact us for a free consultation.
5 Beds
7.5 Baths
6,809 SqFt
SOLD DATE : 01/26/2024
Key Details
Sold Price $3,201,000
Property Type Single Family Home
Sub Type Single Family Residence
Listing Status Sold
Purchase Type For Sale
Square Footage 6,809 sqft
Price per Sqft $470
Subdivision Chastain
MLS Listing ID 7307267
Sold Date 01/26/24
Style Contemporary/Modern,European
Bedrooms 5
Full Baths 7
Half Baths 1
Construction Status Resale
HOA Y/N No
Originating Board First Multiple Listing Service
Year Built 2023
Annual Tax Amount $6,435
Tax Year 2022
Lot Size 0.888 Acres
Acres 0.8879
Property Description
Experience luxury living in this flawless California Contemporary-style home with bespoke interiors and an enviable outdoor living area with a refreshing pool. Glass double front doors open into the incredible two-story living room flooded with natural light. A black slated feature wall with a fireplace adds visual interest while grounding this expansive space.
Light, wide-plank hardwood floors contrast beautifully with the monochromatic color scheme, adding warmth while reflecting light. A sleek bar with whimsical wallpaper provides the perfect setting for guests when entertaining. A wall of glass doors slide away and create a seamless transition to the fireside outdoor living area. Sleek and refined, the immaculate kitchen impresses with floor-to-ceiling lacquered cabinetry and high-end integrated appliances juxtaposed with the wooden base of the island and lower cabinets. Thick slabs of quartz top the counters, and the oversized offers seating for five. A walk-in pantry/scullery with a second dishwasher provides plenty of room for countertop appliances and organization. A large casual dining area offers access to the covered terrace, ideal for dining al fresco.
Unwind in the spacious primary suite, which features a large bedroom with perimeter lighting, two sizable walk-in closets with custom built-ins and a beautiful en suite bathroom with separate vanities and a spacious shower with multiple showerheads and dual temperature controls. A guest bedroom with an en suite bathroom, a large laundry room, an additional full bathroom and a powder room complete the main level.
Upstairs, enjoy a lofted lounge area, three en suite bedrooms and a second laundry room. The terrace level includes an open floor plan with a large recreation room with a wet bar and a full-size refrigerator, a gym area, a full bathroom, a sauna and access to the lower-level patio. The backyard is truly the showstopper and is easily accessed from the main-level covered terrace or the lower-level patio. Enjoy a covered grilling station off the fireside sitting area that leads to the resort-style pool with a tanning ledge and a separate spa. The fenced, turfed backyard makes it feel like summer year-round, and the landscaping throughout the property is well-designed, brilliant outdoor lighting and professionally maintained. Additional features of note include a three-car garage, smart home capabilities and electronic shades throughout. This sophisticated contemporary home offers refined living and convenience in the heart of Sandy Springs. Close proximity to Sandy Springs City Springs, Chastain Park, Buckhead, Heards Ferry Elementary School, Riverwood International High School, top private schools, shopping and retail, GA 400/I-285.
Location
State GA
County Fulton
Lake Name None
Rooms
Bedroom Description Master on Main,Oversized Master,Other
Other Rooms Outdoor Kitchen
Basement Daylight, Finished, Finished Bath, Full, Interior Entry, Walk-Out Access
Main Level Bedrooms 2
Dining Room Open Concept, Seats 12+
Interior
Interior Features Disappearing Attic Stairs, Double Vanity, Entrance Foyer 2 Story, High Ceilings 10 ft Lower, High Ceilings 10 ft Main, High Ceilings 10 ft Upper, High Speed Internet, His and Hers Closets, Smart Home, Sound System, Walk-In Closet(s), Wet Bar
Heating Central, Natural Gas, Zoned
Cooling Ceiling Fan(s), Central Air, Zoned
Flooring Hardwood, Other
Fireplaces Number 2
Fireplaces Type Gas Starter, Great Room, Outside
Window Features Insulated Windows
Appliance Dishwasher, Disposal, Double Oven, Gas Range, Microwave, Range Hood, Refrigerator
Laundry In Hall, Laundry Room, Main Level, Upper Level
Exterior
Exterior Feature Gas Grill, Lighting, Private Front Entry, Private Rear Entry, Private Yard
Garage Attached, Garage, Garage Faces Side, Kitchen Level, Parking Pad, Storage, Electric Vehicle Charging Station(s)
Garage Spaces 3.0
Fence Back Yard, Fenced, Wrought Iron
Pool Heated, In Ground, Salt Water, Private
Community Features Near Schools, Near Shopping, Near Trails/Greenway, Park, Public Transportation, Sidewalks, Street Lights
Utilities Available Cable Available, Electricity Available, Natural Gas Available, Phone Available, Sewer Available, Underground Utilities, Water Available
Waterfront Description None
View Other
Roof Type Composition,Shingle
Street Surface Paved
Accessibility None
Handicap Access None
Porch Breezeway, Covered, Deck, Patio, Rear Porch
Parking Type Attached, Garage, Garage Faces Side, Kitchen Level, Parking Pad, Storage, Electric Vehicle Charging Station(s)
Private Pool true
Building
Lot Description Back Yard, Corner Lot, Front Yard, Landscaped, Level, Private
Story Two
Foundation See Remarks
Sewer Public Sewer
Water Public
Architectural Style Contemporary/Modern, European
Level or Stories Two
Structure Type Brick 4 Sides,Cedar
New Construction No
Construction Status Resale
Schools
Elementary Schools Heards Ferry
Middle Schools Ridgeview Charter
High Schools Riverwood International Charter
Others
Senior Community no
Restrictions false
Tax ID 17 016500020201
Ownership Fee Simple
Special Listing Condition None
Read Less Info
Want to know what your home might be worth? Contact us for a FREE valuation!

Our team is ready to help you sell your home for the highest possible price ASAP

Bought with Atlanta Fine Homes Sotheby's International

"My job is to find and attract mastery-based agents to the office, protect the culture, and make sure everyone is happy! "
GET MORE INFORMATION
Request More Info








