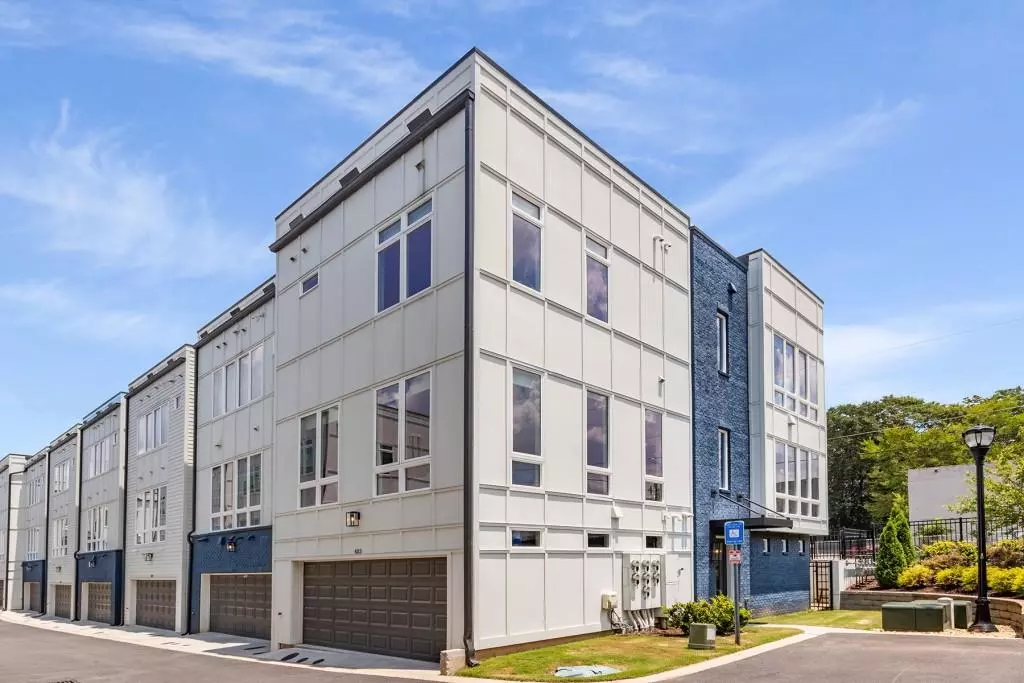$540,000
$540,000
For more information regarding the value of a property, please contact us for a free consultation.
3 Beds
3.5 Baths
2,281 SqFt
SOLD DATE : 12/29/2023
Key Details
Sold Price $540,000
Property Type Townhouse
Sub Type Townhouse
Listing Status Sold
Purchase Type For Sale
Square Footage 2,281 sqft
Price per Sqft $236
Subdivision Oliver Street Townhomes
MLS Listing ID 7253015
Sold Date 12/29/23
Style Contemporary/Modern,Townhouse
Bedrooms 3
Full Baths 3
Half Baths 1
Construction Status Resale
HOA Fees $200
HOA Y/N Yes
Originating Board First Multiple Listing Service
Year Built 2020
Annual Tax Amount $5,338
Tax Year 2022
Lot Size 4,225 Sqft
Acres 0.097
Property Description
*RENTAL PERMIT AVAILABLE* Welcome to this stunning end-unit townhome in the vibrant Westside Atlanta neighborhood. This impeccable property offers a perfect blend of modern convenience and elegant design. With three levels of spacious living, this home is designed to exceed your expectations. Enter into the lower level boasting a private patio for grilling and dining alfresco, and a well-appointed bedroom and bathroom providing a comfortable and secluded space for guests or an office. Privacy and relaxation are ensured in this well-designed lower level. The main level of this townhome is truly the heart of the home. Here, you'll find a spacious and inviting kitchen that will delight any culinary enthusiast. Equipped with sleek quartz countertops and modern appliances, this kitchen is the perfect space for preparing gourmet meals. Adjacent to the kitchen is an open and elegant dining area, living room, and powder room, creating a seamless flow for entertaining guests or enjoying quiet evenings at home. As you ascend to the upper level, you'll discover two additional bright and airy bedrooms, each accompanied by its own stylish bathroom. These well-proportioned bedrooms offer ample space for rest and relaxation, while the attached bathrooms provide convenience and privacy for each resident or guest. The interior of this home is beautifully adorned with wood floors throughout, adding warmth and sophistication to every room. The luxurious quartz countertops found in both the kitchen and bathrooms are not only visually stunning but also durable and low-maintenance, enhancing the overall elegance of the space. In addition to its impeccable interior, this townhome offers the convenience of a two-car garage, providing secure parking and additional storage space. Whether you're a car enthusiast or simply value the practicality of a garage, this feature is sure to impress. Situated in the desirable Westside Atlanta neighborhood, this townhome is perfectly located near all the attractions the area has to offer. With its proximity to Westide, Downtown, and Midtown, you'll have easy access to a vibrant urban lifestyle, including shopping, dining, entertainment, and cultural experiences. Don't miss this opportunity to make this exceptional townhome your own. Schedule a viewing today and experience the best of Westside Atlanta living in this modern and elegant end unit townhome.
Location
State GA
County Fulton
Lake Name None
Rooms
Bedroom Description Roommate Floor Plan
Other Rooms None
Basement None
Dining Room Open Concept
Interior
Interior Features Double Vanity, Entrance Foyer, High Ceilings 9 ft Upper, High Ceilings 9 ft Lower, High Ceilings 10 ft Main, High Speed Internet, Walk-In Closet(s)
Heating Central
Cooling Ceiling Fan(s), Central Air
Flooring Hardwood
Fireplaces Type None
Window Features None
Appliance Dishwasher, Disposal, Gas Range, Microwave
Laundry Laundry Room, Upper Level
Exterior
Exterior Feature Courtyard
Garage Attached, Drive Under Main Level, Garage, Garage Door Opener, Garage Faces Side
Garage Spaces 2.0
Fence None
Pool None
Community Features None
Utilities Available Cable Available, Electricity Available, Natural Gas Available, Phone Available, Sewer Available, Underground Utilities, Water Available
Waterfront Description None
View City
Roof Type Other
Street Surface Asphalt
Accessibility None
Handicap Access None
Porch Enclosed, Patio
Private Pool false
Building
Lot Description Zero Lot Line
Story Three Or More
Foundation Slab
Sewer Public Sewer
Water Public
Architectural Style Contemporary/Modern, Townhouse
Level or Stories Three Or More
Structure Type Other
New Construction No
Construction Status Resale
Schools
Elementary Schools Centennial Place
Middle Schools Centennial Place
High Schools Midtown
Others
HOA Fee Include Maintenance Grounds,Termite,Trash
Senior Community no
Restrictions true
Tax ID 14 011200040986
Ownership Fee Simple
Financing yes
Special Listing Condition None
Read Less Info
Want to know what your home might be worth? Contact us for a FREE valuation!

Our team is ready to help you sell your home for the highest possible price ASAP

Bought with Kelly Right Real Estate of Georgia, LLC

"My job is to find and attract mastery-based agents to the office, protect the culture, and make sure everyone is happy! "
GET MORE INFORMATION
Request More Info








