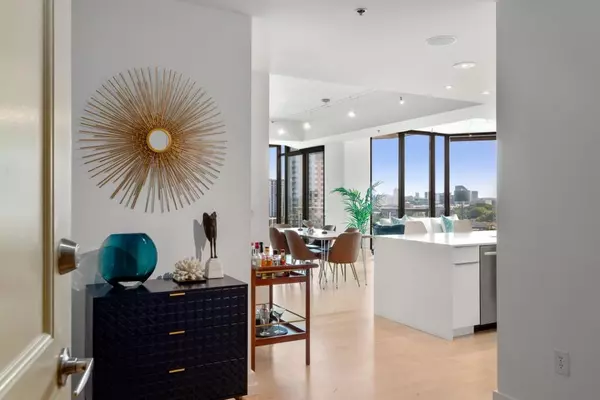$735,000
$759,900
3.3%For more information regarding the value of a property, please contact us for a free consultation.
2 Beds
2.5 Baths
1,680 SqFt
SOLD DATE : 12/22/2023
Key Details
Sold Price $735,000
Property Type Condo
Sub Type Condominium
Listing Status Sold
Purchase Type For Sale
Square Footage 1,680 sqft
Price per Sqft $437
Subdivision Gallery
MLS Listing ID 7276667
Sold Date 12/22/23
Style Contemporary/Modern,High Rise (6 or more stories)
Bedrooms 2
Full Baths 2
Half Baths 1
Construction Status Updated/Remodeled
HOA Fees $839
HOA Y/N No
Originating Board First Multiple Listing Service
Year Built 2007
Annual Tax Amount $7,965
Tax Year 2022
Lot Size 1,698 Sqft
Acres 0.039
Property Description
Introducing Residence #1609 At The Gallery Condominiums- The Epitome Of Luxury & Lifestyle In The Heart Of The Garden Hills Neighborhood In Buckhead**This Northwest Corner Is The Highest Floor Of This Plan To Come To Market In Over 2 Years & Is Undoubtedly The Most Sought After Corner In The Building**The Natural Light Filled Meticulous Open Layout With Soaring 10ft Ceilings Begins With A Dramatic Gallery Style Entry Foyer That Leads To The Large Multi-Functional Open Concept Flex Living Space That Allows For Multiple Design Options Complete With Chef Style Kitchen Entertainment Kitchen With A Contemporary Yet Timeless Transformation, & A Rare Atrium Style Den/Office Space With Balcony Access**This Home Has Appx 125k In Attention To Detail Upgrades Including State-Of-The-Art Audio & Lighting, Custom Window Treatments/Closets, Built-In Floating Storage/Decor Pieces, & All Window Frames/Sills Brought To A Soft Black Creating A Warm Inviting Contemporary Look(See Picture #39 For Full Upgrade/Features List)**The Gracious Master Retreat W/Sitting Area Accommodates A King Sized Bed Plus Furniture & Offers A His/Her Walk Through Closet Area That Leads To The Spa-Like Bathroom With Separate Tub/Shower, Double Vanity, & Water Closet**Residence #1609's Location In The Building Combined W/Seven Walls Of Floor To Ceiling Glass Allows For Rare Unobstructed Dual 180 Degree Views Combining Breathtaking City & Serene Nature Views The Historic Residential District- Making Every Day Feel Like A Vacation**Large Temperature Controlled Storage Unit (Appx 15k) Conveys With The Home**2 Prime Parking Spaces On Entrance Level, 1 Of Which Features A 5-Ft+ Buffer On Either Side To Accomidate Larger Vehicles Or More Comfortable Access**The All-Inclusive Lifestyle Amenities Package Includes 24-Hour Concierge, Library, Clubroom W/Catering Kitchen, Fitness, Outdoor Kitchen Area, Fireside Seating Area, Resort Style Pool, & Lighted Tennis/Pickleball Court**Art Meets Life In The Main Level Namesake "Gallery" Where There Is A Quarterly Rotating Art Display Debut With Wine Reception**With A Walk Score Of 79, You Are Steps To The Peach Retail Center, St Phillips Farmers Market, & Shops Of Buckhead Plus Easy Access To 85/75/400 & Lenox District Or Midtown**Conventional & Va Financing Available
Location
State GA
County Fulton
Lake Name None
Rooms
Bedroom Description Oversized Master,Roommate Floor Plan,Split Bedroom Plan
Other Rooms None
Basement None
Main Level Bedrooms 2
Dining Room Great Room, Open Concept
Interior
Interior Features Entrance Foyer, High Ceilings 10 ft Main, High Speed Internet, His and Hers Closets, Sound System, Walk-In Closet(s)
Heating Central, Electric
Cooling Central Air, Electric
Flooring Ceramic Tile, Hardwood
Fireplaces Type None
Window Features Insulated Windows,Window Treatments
Appliance Dishwasher, Disposal, Dryer, Electric Cooktop, Electric Oven, Microwave, Refrigerator, Self Cleaning Oven, Washer
Laundry In Kitchen, Laundry Room
Exterior
Exterior Feature Balcony
Garage Assigned, Covered
Fence None
Pool None
Community Features Catering Kitchen, Concierge, Fitness Center, Guest Suite, Meeting Room, Near Beltline, Near Marta, Near Schools, Near Shopping, Pickleball, Pool, Tennis Court(s)
Utilities Available Cable Available, Electricity Available, Phone Available, Sewer Available, Water Available
Waterfront Description None
View City, Trees/Woods
Roof Type Other
Street Surface Paved
Accessibility None
Handicap Access None
Porch Covered, Patio
Total Parking Spaces 2
Private Pool false
Building
Lot Description Other
Story One
Foundation Slab
Sewer Public Sewer
Water Public
Architectural Style Contemporary/Modern, High Rise (6 or more stories)
Level or Stories One
Structure Type Concrete,Other
New Construction No
Construction Status Updated/Remodeled
Schools
Elementary Schools Garden Hills
Middle Schools Willis A. Sutton
High Schools North Atlanta
Others
HOA Fee Include Door person,Maintenance Structure,Maintenance Grounds,Reserve Fund,Swim,Tennis
Senior Community no
Restrictions true
Tax ID 17 010000041874
Ownership Condominium
Acceptable Financing Cash, Conventional, VA Loan
Listing Terms Cash, Conventional, VA Loan
Financing no
Special Listing Condition None
Read Less Info
Want to know what your home might be worth? Contact us for a FREE valuation!

Our team is ready to help you sell your home for the highest possible price ASAP

Bought with Atlanta Communities

"My job is to find and attract mastery-based agents to the office, protect the culture, and make sure everyone is happy! "
GET MORE INFORMATION
Request More Info








